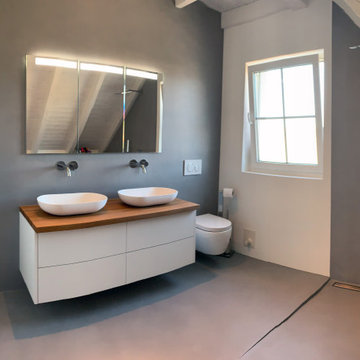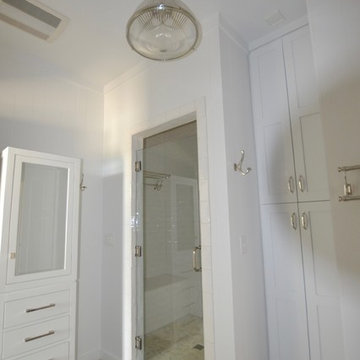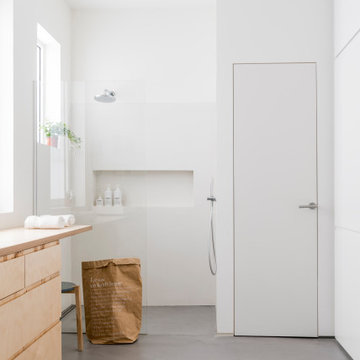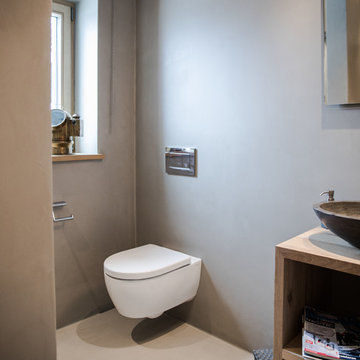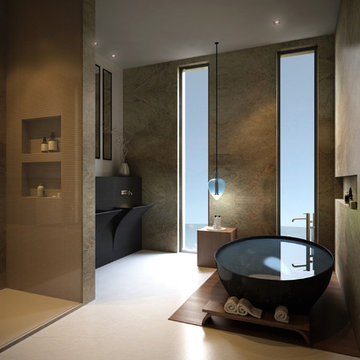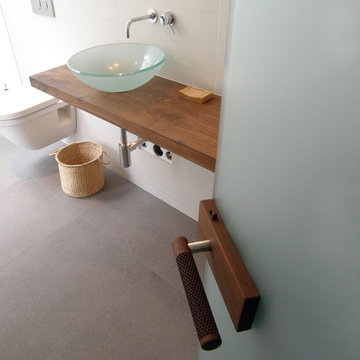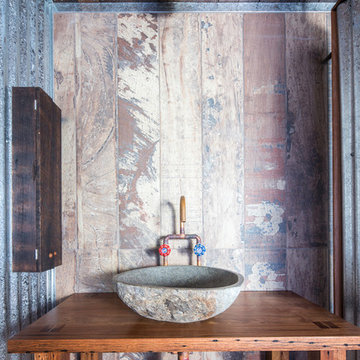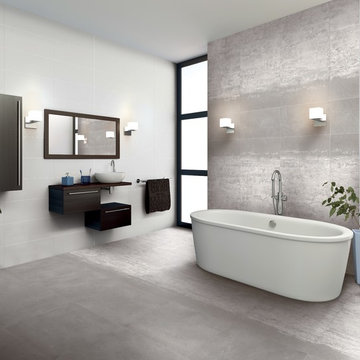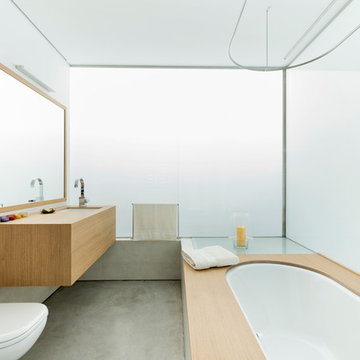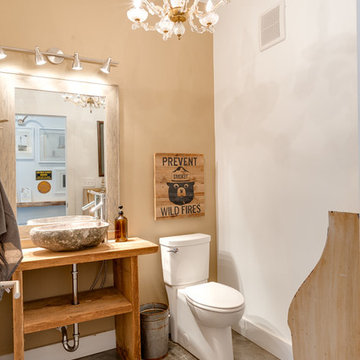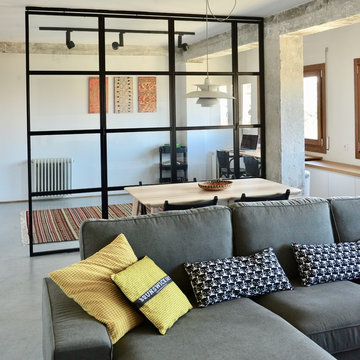Bathroom Design Ideas with Concrete Floors and Brown Benchtops
Refine by:
Budget
Sort by:Popular Today
141 - 160 of 369 photos
Item 1 of 3
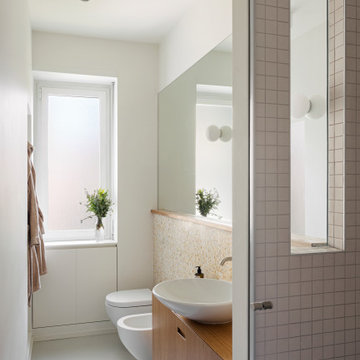
vista del bagno con il mobile lavabo su misura in legno, rivestimento in terrazzo e pavimento in resina; doccia in mosaico 5x5.
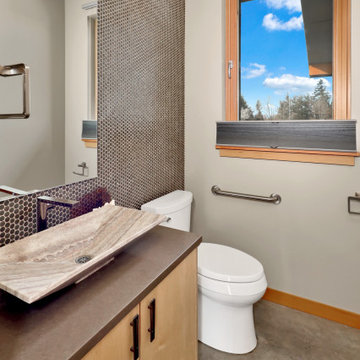
The Twin Peaks Passive House + ADU was designed and built to remain resilient in the face of natural disasters. Fortunately, the same great building strategies and design that provide resilience also provide a home that is incredibly comfortable and healthy while also visually stunning.
This home’s journey began with a desire to design and build a house that meets the rigorous standards of Passive House. Before beginning the design/ construction process, the homeowners had already spent countless hours researching ways to minimize their global climate change footprint. As with any Passive House, a large portion of this research was focused on building envelope design and construction. The wall assembly is combination of six inch Structurally Insulated Panels (SIPs) and 2x6 stick frame construction filled with blown in insulation. The roof assembly is a combination of twelve inch SIPs and 2x12 stick frame construction filled with batt insulation. The pairing of SIPs and traditional stick framing allowed for easy air sealing details and a continuous thermal break between the panels and the wall framing.
Beyond the building envelope, a number of other high performance strategies were used in constructing this home and ADU such as: battery storage of solar energy, ground source heat pump technology, Heat Recovery Ventilation, LED lighting, and heat pump water heating technology.
In addition to the time and energy spent on reaching Passivhaus Standards, thoughtful design and carefully chosen interior finishes coalesce at the Twin Peaks Passive House + ADU into stunning interiors with modern farmhouse appeal. The result is a graceful combination of innovation, durability, and aesthetics that will last for a century to come.
Despite the requirements of adhering to some of the most rigorous environmental standards in construction today, the homeowners chose to certify both their main home and their ADU to Passive House Standards. From a meticulously designed building envelope that tested at 0.62 ACH50, to the extensive solar array/ battery bank combination that allows designated circuits to function, uninterrupted for at least 48 hours, the Twin Peaks Passive House has a long list of high performance features that contributed to the completion of this arduous certification process. The ADU was also designed and built with these high standards in mind. Both homes have the same wall and roof assembly ,an HRV, and a Passive House Certified window and doors package. While the main home includes a ground source heat pump that warms both the radiant floors and domestic hot water tank, the more compact ADU is heated with a mini-split ductless heat pump. The end result is a home and ADU built to last, both of which are a testament to owners’ commitment to lessen their impact on the environment.
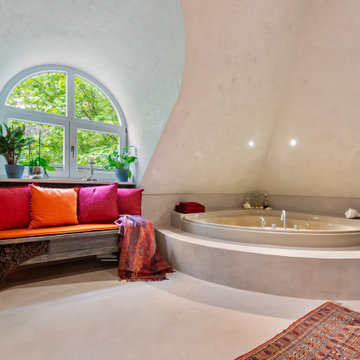
Badrenovierung - ein gefliestes Bad aus den 90er Jahren erhält einen neuen frischen Look
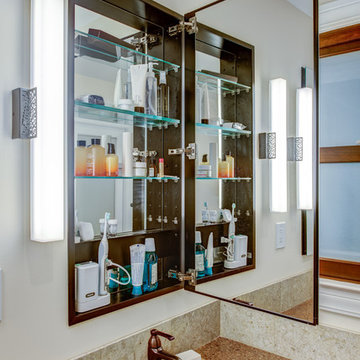
Design: Design Set Match
Construction: Red Boot Construction
PhotoGraphy: Treve Johnson Photography
Cabinetry: Segale Brothers
Countertops: Sullivan Countertops & Cambria
Plumbing Fixtures: Jack London Kitchen & Bath
Electrical Fixtures: Berkeley Lighting
Ideabook: http://www.houzz.com/ideabooks/38639558/thumbs/oakland-mediterranean-w-modern-touches
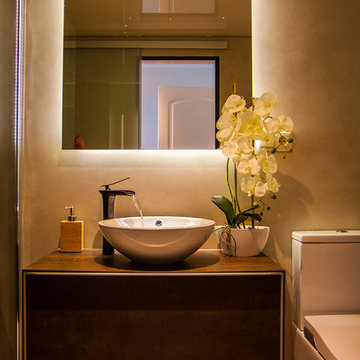
El Proyecto se inspira en el desierto, buscaba la calma del atardecer la luz cálida a la caída del sol y los tonos tierra, necesitaba elementos naturales, acercarme de forma abstracta lo máximo posible al exterior.
Utilizamos el micro cemento para unificar el espacio en suelo y paredes, al llevar tantos elementos importantes en un espacio tan pequeño, la unificación de suelo y techo me pareció imprescindible, por ello decidimos elegir dicho material, por supuesto tenía el efecto de arena y la sensación de sencillez y pureza.
El techo, como nos íbamos a inspirarme en el desierto y dejar las estrellas de lado, era una opción prácticamente impensable, y lo creamos. Un techo tensado de la misma tonalidad cromática que las paredes y el suelo, y esa luz cálida que está reflejada en cada rincón del diseño.
La roca, los tonos tierras, la pizarra, un mueble de baño de piedra natural, flotante para máxima aportar ligereza.
El inodoro, una exigencia muy interesante de los clientes, roca in wash, muy divertido, funcional y un placer más para los sentidos
Lorena dos Santos
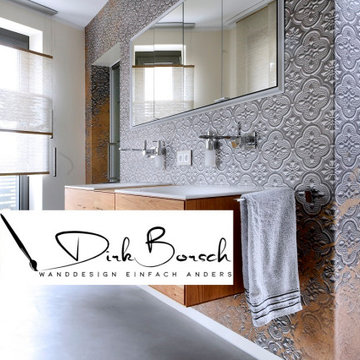
Bei diesem Bad in einer Penthouse Neubauwohnung in Bonn gestalteten wir neben dem Bodenbelag, der übrigens bis auf das Podest im Wohnzimmer komplett fugenlos mit Mikrozement von Hand gespachtelt wurde auch die Wände mit verschiedenen italienischen Designtapeten. Diese werden exakt auf Wand Maß angefertigt. So bekam jeder Raum ein ganz besonderes einzigartiges Flair. Wir finden das Zusammenspiel aus fugenlosem Boden und italienischen Designtapeten, die man übrigens auch im direkten Nassbereich sprich Dusche einsetzen kann ist außergewöhnlich und absolut einzigartig. Sie wünschen eine Beratung ?
https://www.borsch-info.de/
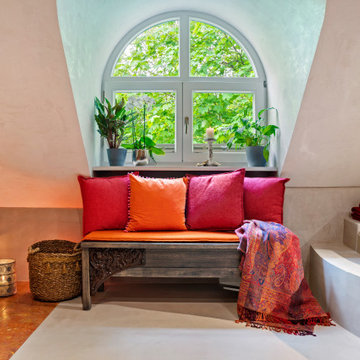
Badrenovierung - ein gefliestes Bad aus den 90er Jahren erhält einen neuen frischen Look
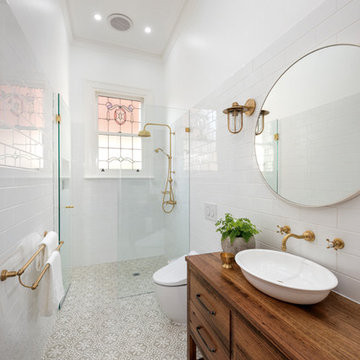
In this historic home, the timeless qualities of satin brass fittings fit perfectly with the owners’ desire to blend industrial style with a recycled vibe.
Designer: Naomi Freier for The Yarra Valley Home Co.
Photographer: Rachel Lewis
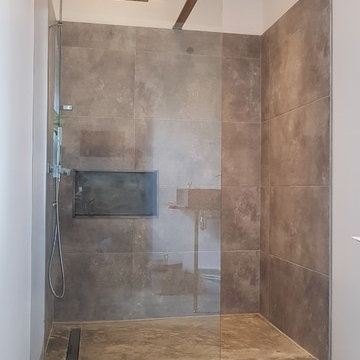
Douche à l'italienne de plein pied.
Chape ciment traditionnelle. Finition en ciment pur lissé.+ traitement cire.
SR
Bathroom Design Ideas with Concrete Floors and Brown Benchtops
8
