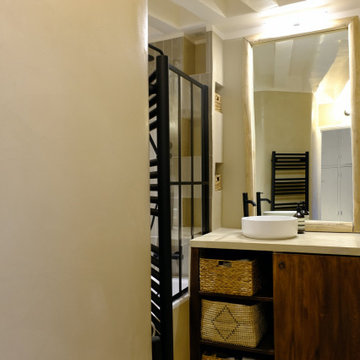Bathroom Design Ideas with Concrete Floors and Exposed Beam
Refine by:
Budget
Sort by:Popular Today
41 - 60 of 89 photos
Item 1 of 3
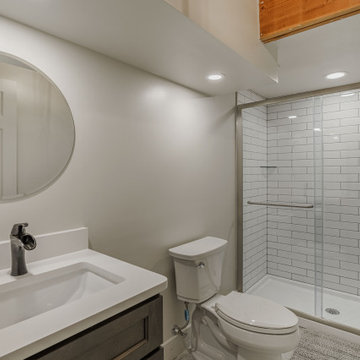
Call it what you want: a man cave, kid corner, or a party room, a basement is always a space in a home where the imagination can take liberties. Phase One accentuated the clients' wishes for an industrial lower level complete with sealed flooring, a full kitchen and bathroom and plenty of open area to let loose.
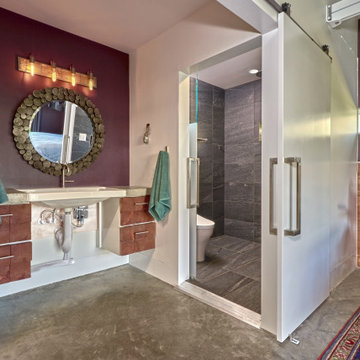
Concrete floors provide smooth transitions within the Master Bedroom/Bath suite making for the perfect oasis. Wall mounted sink and sensor faucet provide easy reach. Wide openings allow for wheelchair access between the spaces. Chic glass barn door provide privacy in wet shower area.
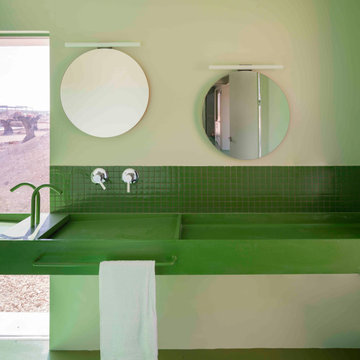
Vista general del baño del dormitorio. Destaca por la zona de la ducha que es una continuación del suelo de cemento. El lavabo se ha realizado con una viga de acero sobrante de la obra. La pusimos en horizontal y la cubrimos con unas chapas inclinadas pintadas en verde que formaron los senos que recogen el agua. El agua sale a través de dos tubos hechos a medida y se recoge por unos desagúes escondidos.
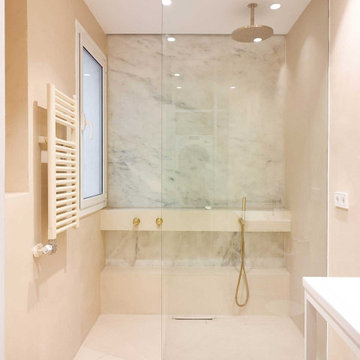
Finalment els banys es projecten revestits de microquarz en parets i paviment. Aquest revestiment és continu i s’escull d’un color beige que combina amb les aixetes daurades.
Un sol material que soluciona cada espai, inclús l’interior de les dutxes!
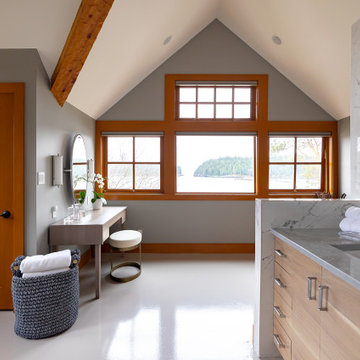
This bathroom went from a single sink under an exterior window to a luxury walk-in open-concept shower and bathroom space. Fully equipped with double vanity, makeup vanity, gorgeous walk-in shower with oversized stone and clean glass, toilet room, and newly integrated heated concrete floors this space will provide a spa getaway for our clients right here on their island home.
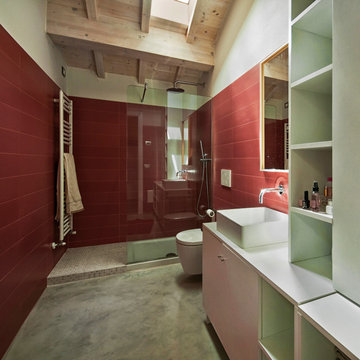
Interno Bagno con soffitto in legno lievemente sbiancato e pavimento in cemento. Parte del piatto doccia è stato realizzato in cemento e rivestito in mosaico. Rivestimento monocromatico h 200 cm.
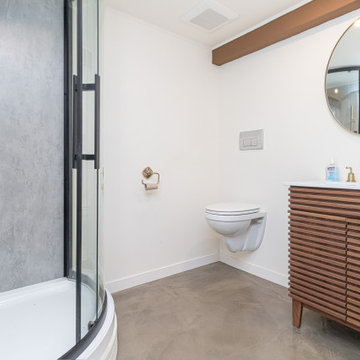
This bathroom was proudly designed and built by Vineuve. We spared no expense on its transformation and the result has been well worth the care and effort. We prioritized function, longevity, and a clean, bright aesthetic while preserving the existing character of the space
Bathroom Design Ideas with Concrete Floors and Exposed Beam
3


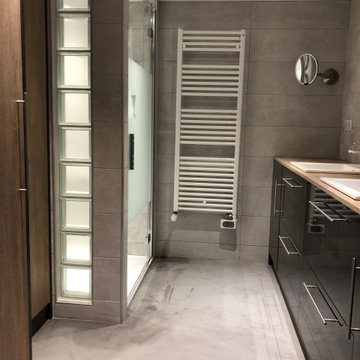
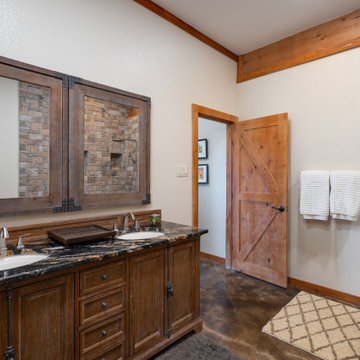
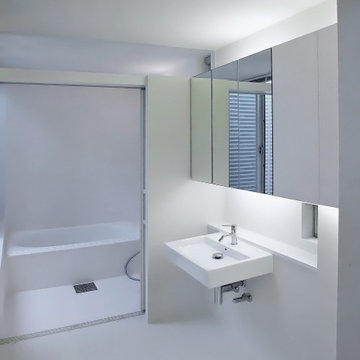
![[PROJET - Réceptionné] Rénovation d'un espace salle de bain - Le Barroux](https://st.hzcdn.com/fimgs/483103c10fdb8c01_7765-w360-h360-b0-p0--.jpg)
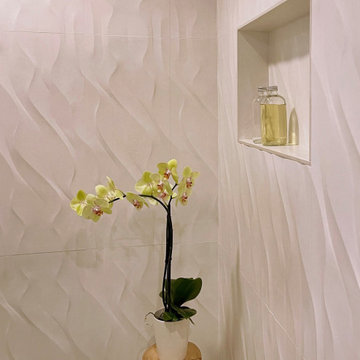
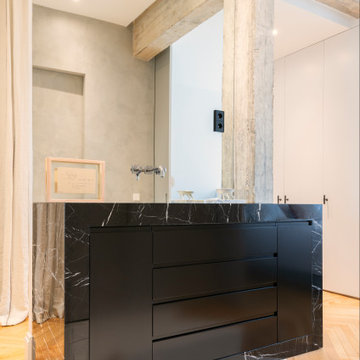
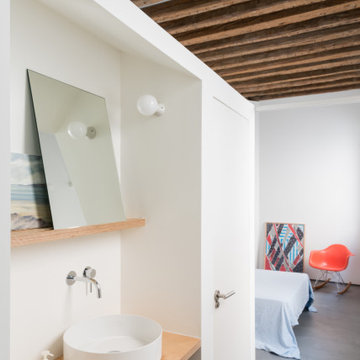
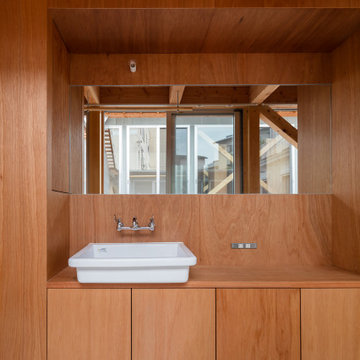
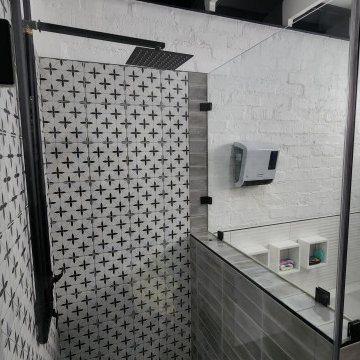
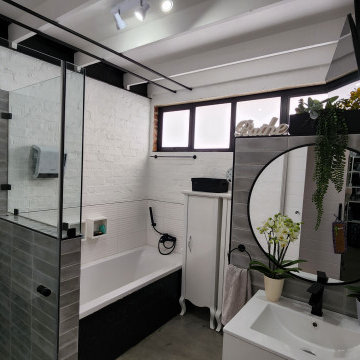
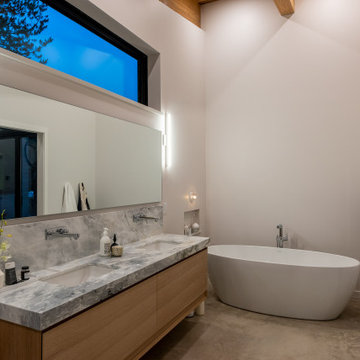
![[PROJET - Réceptionné] Rénovation d'un espace salle de bain - Le Barroux](https://st.hzcdn.com/fimgs/75c131e80fdb8cae_7766-w360-h360-b0-p0--.jpg)
