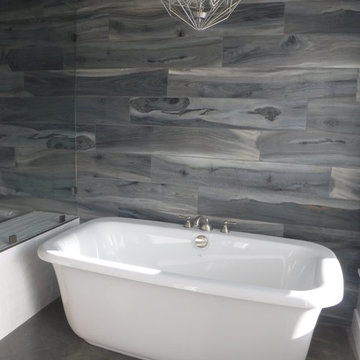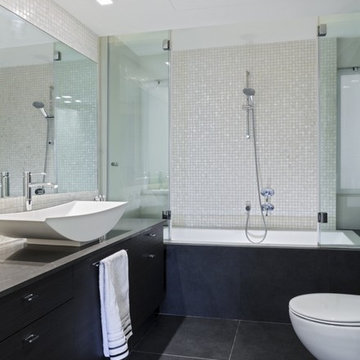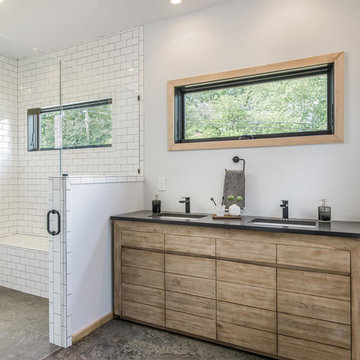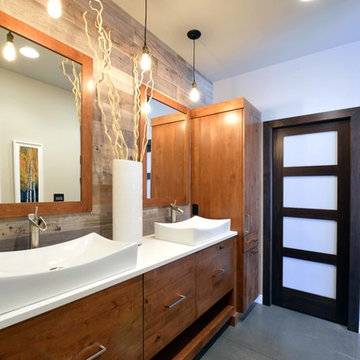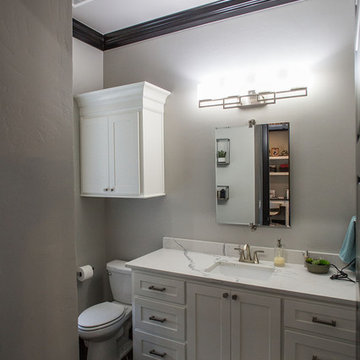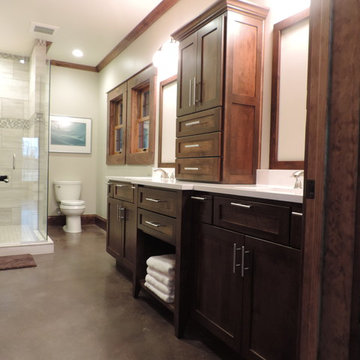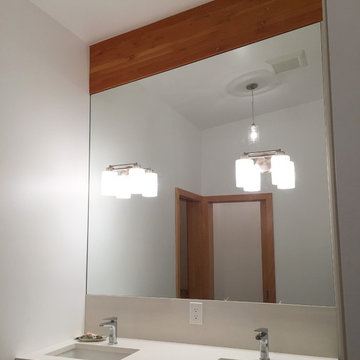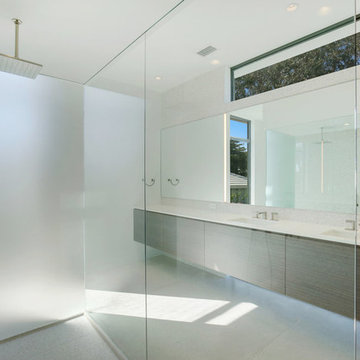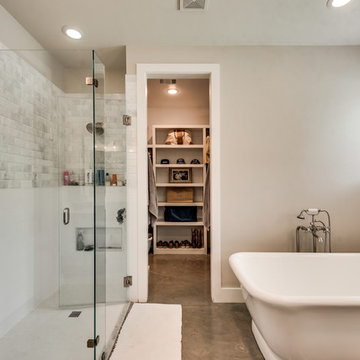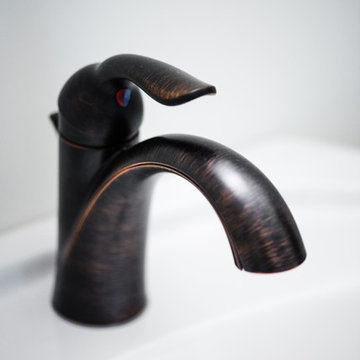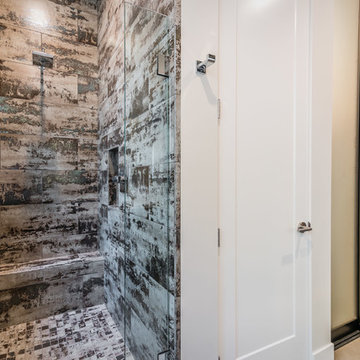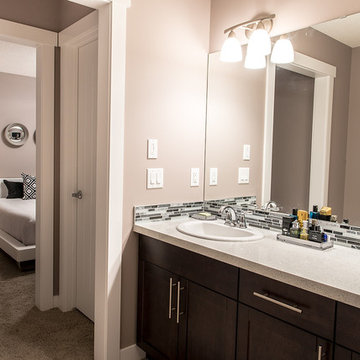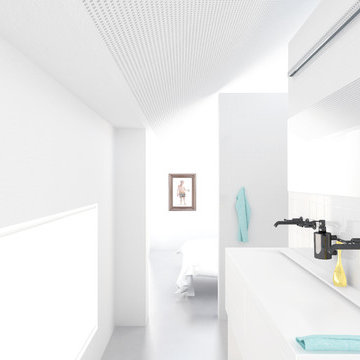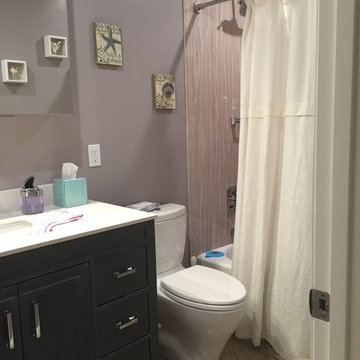Bathroom Design Ideas with Concrete Floors and Quartzite Benchtops
Refine by:
Budget
Sort by:Popular Today
201 - 220 of 376 photos
Item 1 of 3
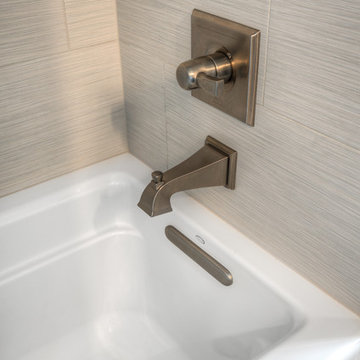
Before renovating, this bathroom was small and poorly laid out for two people. Now there is plenty of storage and usable space. We included high end finishes for a Transitional style.
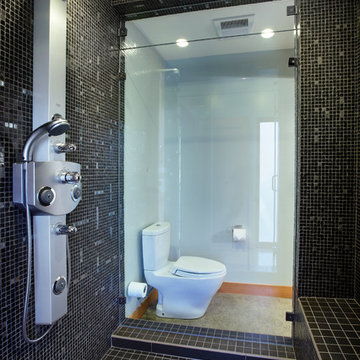
A glass wall with ventilation awning separates the shower room from the enclosed toilet space allowing for views to the exterior through the sliding glass doors to the creek while still providing a sense of a separate space. A matching ventilation awning above the the glass shower door entry system allows for a warm showering experience when closed while the multi function shower system, complete with body sprays, provides a spa like environment for two. Dark mocha glass mosaic tile in a combination of glossy and iridescent finishes adds drama to the space. The carefully orchestrated random placement of the iridescent tiles lends a note of playfulness to the design. Two inch honed porcelain tile in the same mocha color are used for the non slip shower floor and bench seat.
Dave Adams PhotographyDave Adams Photography
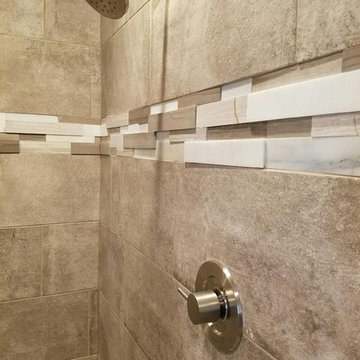
Master bath with stained concrete floors, custom dark wood cabinetry, his & her sinks, and quartzite countertops.
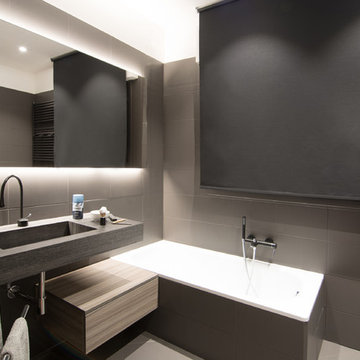
Un bagno tutto scuro... così scuro da aver vinto il soprannome di "Dark Water"! Qui, dato il budget non altissimo abbiamo preferito lasciare le mattonelle esistenti e verniciare tutto con una microresina che ha trasformato completamete l'aspetto di questo bagno. Il lavabo e i sanitari sono stati sostituiti ed è stato realizzato un armadietto e un pensile su misura in modo da ricavare degli spazi nascosti per contenere. Seguite questo lavoro perchè a breve pubblicheremo altre foto di questa ristrutturazione tutta al maschile. RBS Photo
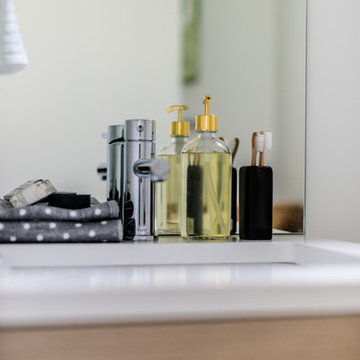
PHOTO CREDIT
Gaile Guevara Photography
STYLING DESIGN TEAM
Gaile Guevara | Lead Designer
Laura Melling | Lead Designer
Fiona Sinclair | Senior Designer
Anahita Mafi | Junior Designer
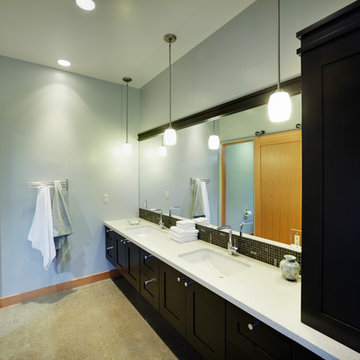
The floating vanity cabinetry is anchored at one end with a split linen cabinet that provides towel and linen storage for the master suite. Drawer banks on either side of the matching under mount vanity sinks provide personal storage while a center set of drawers conceals a built in hamper. The sweeping mirror visually opens up the space, the reflected barn door and sophisticated stainless mounting hardware manufactured by the client, becomes a focal point on entering the vanity area, instead of being a hidden element. The hanging pendant lights are an unexpected design element in this bathroom. The concrete floors with polished aggregate highlights provide a textural element in the space, while the warm wood accents seen in the barn door and baseboard trim add a touch of warmth, softening the stark contrast between the dark cherry cabinetry and white recycled glass quartz counter tops.
Dave Adams Photography
Bathroom Design Ideas with Concrete Floors and Quartzite Benchtops
11


