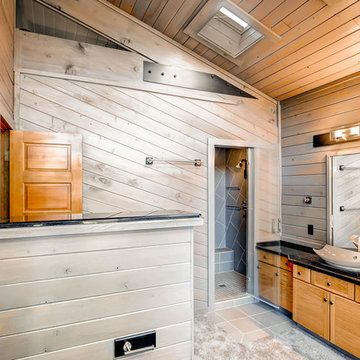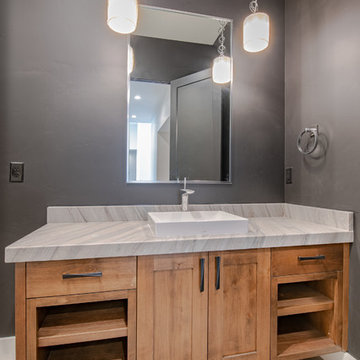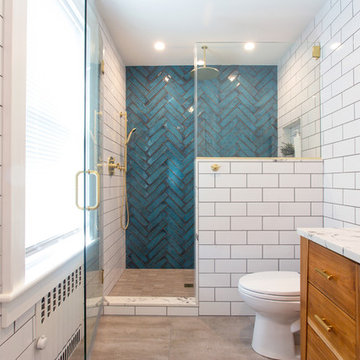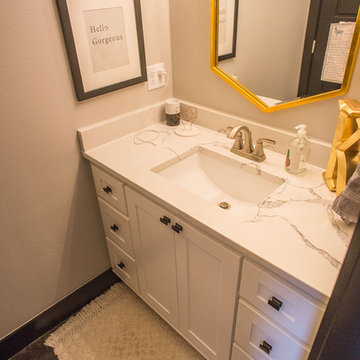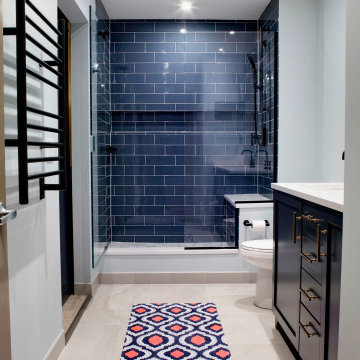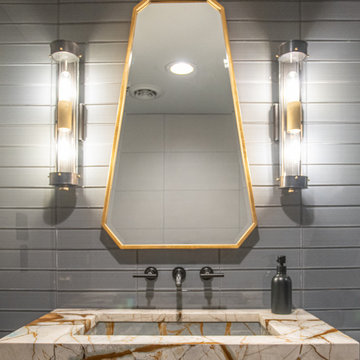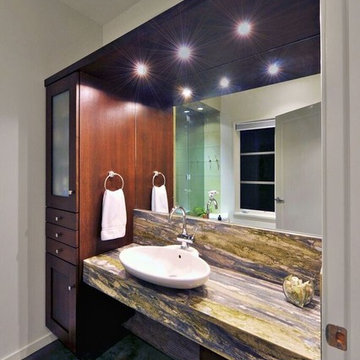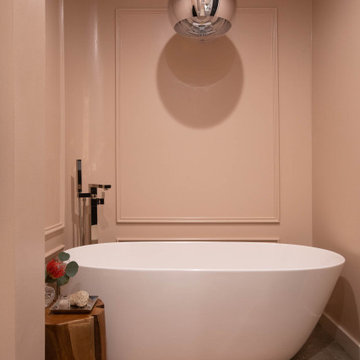Bathroom Design Ideas with Concrete Floors and Quartzite Benchtops
Refine by:
Budget
Sort by:Popular Today
21 - 40 of 376 photos
Item 1 of 3
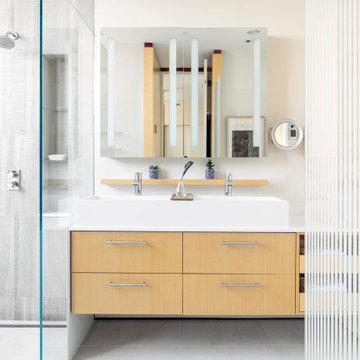
TEAM
Architect: LDa Architecture & Interiors
Builder: F.H. Perry Builder
Photographer: Sean Litchfield
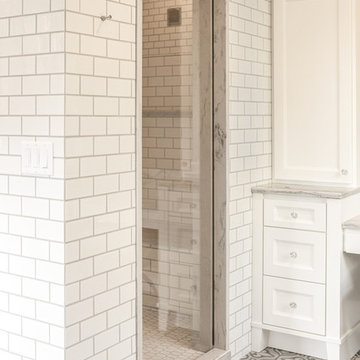
The best way to dry out your shower stall is to blow it dry. The only truly foolproof way to make certain your shower stall is completely dry after every shower is to blow it dry with Airmada, the built-in shower drying system that blasts forced air through a series of Air-jet nozzles integrated into the ceiling of your shower stall.
Airmada blows powerful jets of air directly down into the shower stall from above. This jet airstream blows water off of all of the shower walls and also the shower floor and down into the drain.
The result is a completely dry shower with virtually no opportunity for mold growth and no wet, humid after-smell. And all you do is flip a switch, which can even be on a timer.
Airmada is designed to be built directly into the ceiling of your shower. six to twelve (depending on size of your shower) Air-jet brass nozzles set flush to the ceiling surface. A hidden-behind-the -walls plumbing system is hooked to Airmada's quiet AirMax blower with 2" plumbing. The AirMax blower can be located virtually anywhere.
Airmada is clean and simple. it uses just air to solve a problem-wet and moldy showers-that has required ongoing diligence with a squeegee and/or the laundering of wet towels in the past. Finally there is an opportunity to break the mold and stave off the repercussions of wet showers with jet powered air and Airmada!
The Airmada pocket door/steam shower
Airmada Air-Jet technology also allows for the revolutionary new Airmada Pocket Door, a slide-in door that replaces the traditional swinging shower door thereby freeing up space in your bathroom. it also allows you to turn your shower into a combination walk-in shower/steam shower as the door can create a full shower seal. This walk-in/steam shower can be accompanied by either a flush or raised threshold Contact ron@tuckercline.com for pricing and more details.
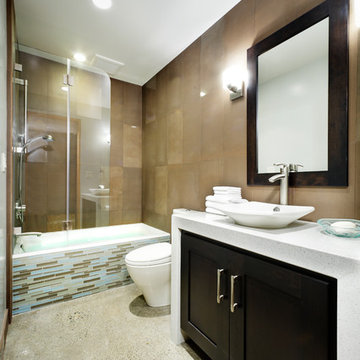
in this newly constructed home this small bathroom has many roles, glamorous powder bath, guest bath duty for the adjoining guest room bedrooms and with the only tub in the home, a spa like retreat for the lady of the house! Design solutions included a self deck tub installed with great precision so that the tub apron of horizontal stacked glass tile slips seamlessly under the tub lip, a custom bi-fold glass doors that folds upon itself and can be stacked against the wall allowing for an open bathing experience as well as providing splash protection for the shower and a simple vanity cabinet suspended beneath a waterfall counter. The concrete floor flows seamlessly from the main part of the home and provides the perfect textural backdrop for the sleek porcelain shower and wall tiles that have been vertically installed.
Dave Adams Photography
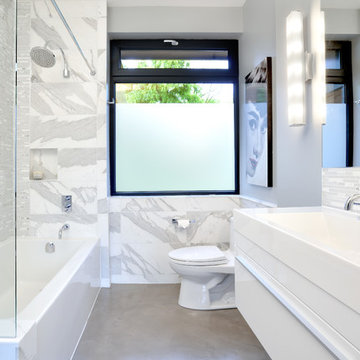
Upside Development completed an contemporary architectural transformation in Taylor Creek Ranch. Evolving from the belief that a beautiful home is more than just a very large home, this 1940’s bungalow was meticulously redesigned to entertain its next life. It's contemporary architecture is defined by the beautiful play of wood, brick, metal and stone elements. The flow interchanges all around the house between the dark black contrast of brick pillars and the live dynamic grain of the Canadian cedar facade. The multi level roof structure and wrapping canopies create the airy gloom similar to its neighbouring ravine.
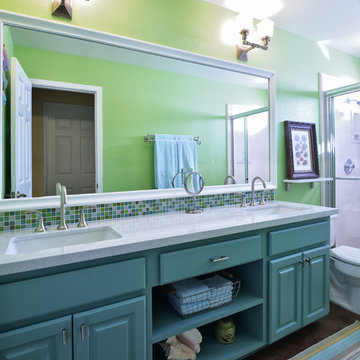
Guest Bath where shelves were added to enclose open vanity | Photo Credit: Miro Dvorscak
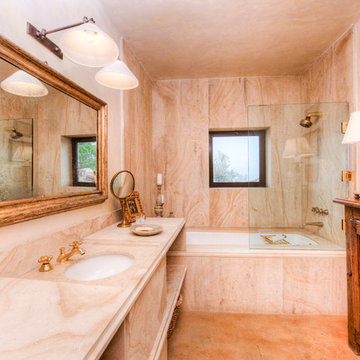
Breathtaking views of the incomparable Big Sur Coast, this classic Tuscan design of an Italian farmhouse, combined with a modern approach creates an ambiance of relaxed sophistication for this magnificent 95.73-acre, private coastal estate on California’s Coastal Ridge. Five-bedroom, 5.5-bath, 7,030 sq. ft. main house, and 864 sq. ft. caretaker house over 864 sq. ft. of garage and laundry facility. Commanding a ridge above the Pacific Ocean and Post Ranch Inn, this spectacular property has sweeping views of the California coastline and surrounding hills. “It’s as if a contemporary house were overlaid on a Tuscan farm-house ruin,” says decorator Craig Wright who created the interiors. The main residence was designed by renowned architect Mickey Muenning—the architect of Big Sur’s Post Ranch Inn, —who artfully combined the contemporary sensibility and the Tuscan vernacular, featuring vaulted ceilings, stained concrete floors, reclaimed Tuscan wood beams, antique Italian roof tiles and a stone tower. Beautifully designed for indoor/outdoor living; the grounds offer a plethora of comfortable and inviting places to lounge and enjoy the stunning views. No expense was spared in the construction of this exquisite estate.
Presented by Olivia Hsu Decker
+1 415.720.5915
+1 415.435.1600
Decker Bullock Sotheby's International Realty

The goal was to open up this bathroom, update it, bring it to life! 123 Remodeling went for modern, but zen; rough, yet warm. We mixed ideas of modern finishes like the concrete floor with the warm wood tone and textures on the wall that emulates bamboo to balance each other. The matte black finishes were appropriate final touches to capture the urban location of this master bathroom located in Chicago’s West Loop.
https://123remodeling.com - Chicago Kitchen & Bath Remodeler
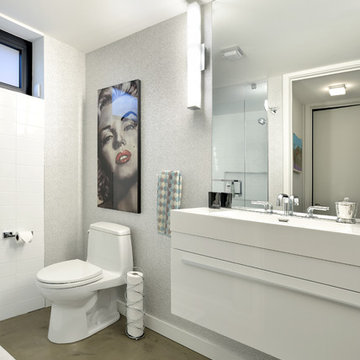
Upside Development completed an contemporary architectural transformation in Taylor Creek Ranch. Evolving from the belief that a beautiful home is more than just a very large home, this 1940’s bungalow was meticulously redesigned to entertain its next life. It's contemporary architecture is defined by the beautiful play of wood, brick, metal and stone elements. The flow interchanges all around the house between the dark black contrast of brick pillars and the live dynamic grain of the Canadian cedar facade. The multi level roof structure and wrapping canopies create the airy gloom similar to its neighbouring ravine.
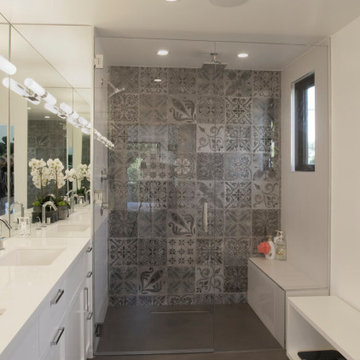
The master bath features a concrete floor with a linear drain in the shower. The custom cabinetry echoes the look in the kitchen.
Bathroom Design Ideas with Concrete Floors and Quartzite Benchtops
2


