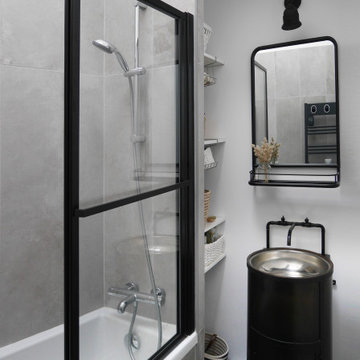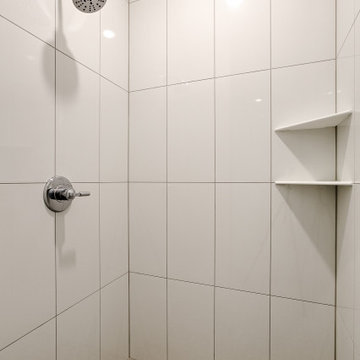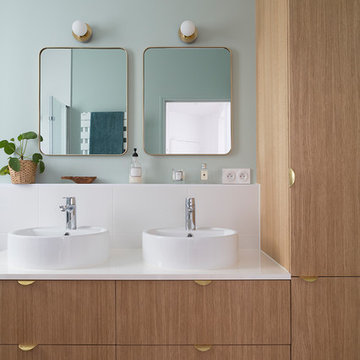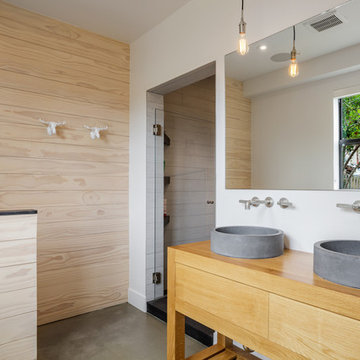Bathroom Design Ideas with Concrete Floors and Terrazzo Floors
Refine by:
Budget
Sort by:Popular Today
161 - 180 of 11,930 photos
Item 1 of 3

Although of an obvious choice these day, we love metro tiles.
The clean white space with the Dove Grey grout really worked making the tight space feel much cleaner and bigger.

Modern bathroom with glazed brick tile shower and custom tiled tub front in stone mosaic. Features wall mounted vanity with custom mirror and sconce installation. Complete with roman clay plaster wall & ceiling paint for a subtle texture.

Our clients came to us wanting to create a kitchen that better served their day-to-day, to add a powder room so that guests were not using their primary bathroom, and to give a refresh to their primary bathroom.
Our design plan consisted of reimagining the kitchen space, adding a powder room and creating a primary bathroom that delighted our clients.
In the kitchen we created more integrated pantry space. We added a large island which allowed the homeowners to maintain seating within the kitchen and utilized the excess circulation space that was there previously. We created more space on either side of the kitchen range for easy back and forth from the sink to the range.
To add in the powder room we took space from a third bedroom and tied into the existing plumbing and electrical from the basement.
Lastly, we added unique square shaped skylights into the hallway. This completely brightened the hallway and changed the space.

This single family home had been recently flipped with builder-grade materials. We touched each and every room of the house to give it a custom designer touch, thoughtfully marrying our soft minimalist design aesthetic with the graphic designer homeowner’s own design sensibilities. One of the most notable transformations in the home was opening up the galley kitchen to create an open concept great room with large skylight to give the illusion of a larger communal space.

custom built-in cabinetry adds ample storage at this black and white bathroom, featuring mosaic wall tile and terrazzo flooring

Rénovation complète d'une maison à Bordeaux,
création d'une salle de bain :
-> une salle de bain chic et fonctionnelle avec son meuble vasque industriel de style récup', des étagères dissimulées derrière la douche, une baignoire assymétrique qui vient épouser l'angle du mur et des nuances de gris pour la faience verticale XXL et le béton au sol.
Bathroom Design Ideas with Concrete Floors and Terrazzo Floors
9













