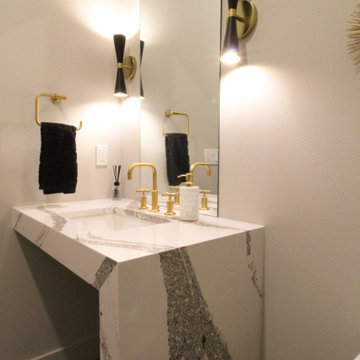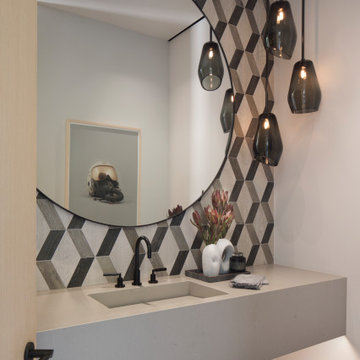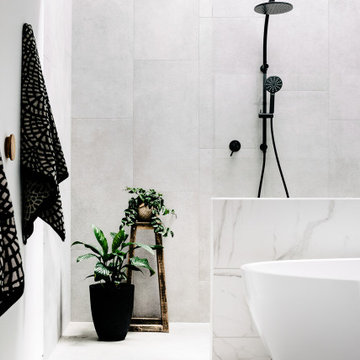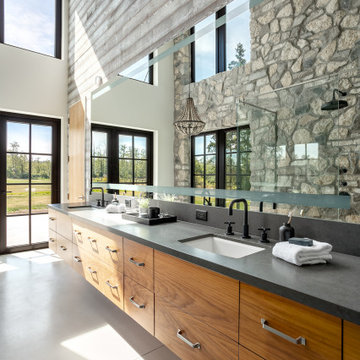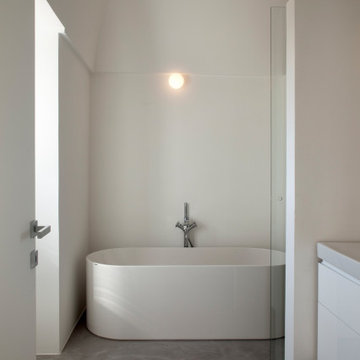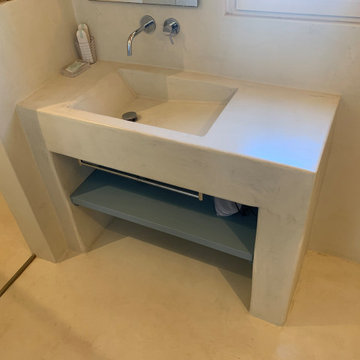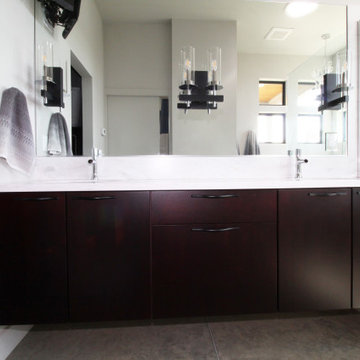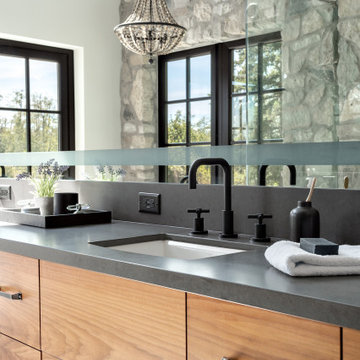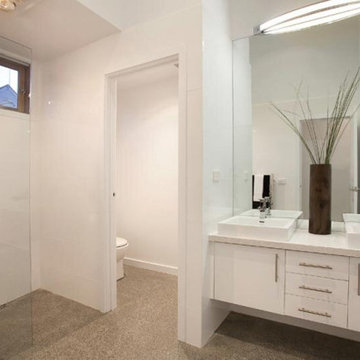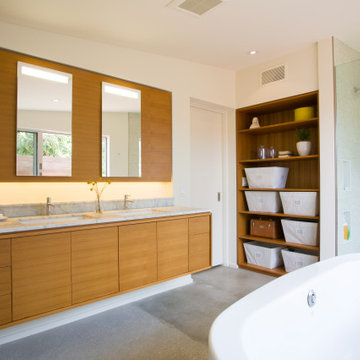Bathroom Design Ideas with Concrete Floors and Vaulted
Refine by:
Budget
Sort by:Popular Today
21 - 40 of 97 photos
Item 1 of 3
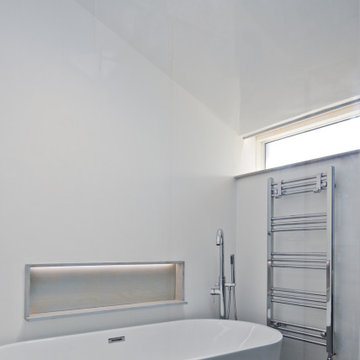
Generous family bathroom with freestanding bath and walk in shower. Designed for a coastal property, the room includes a hanging rail for drying wetsuits and wet water gear
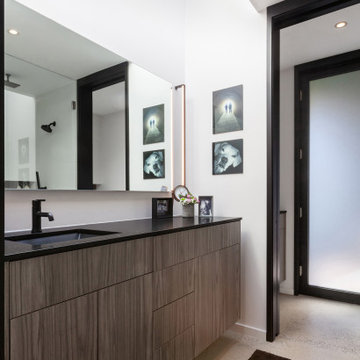
Primary Suite Bathroom gets abundant natural light via above vanity skylight - Architect: HAUS | Architecture For Modern Lifestyles - Builder: WERK | Building Modern - Photo: HAUS
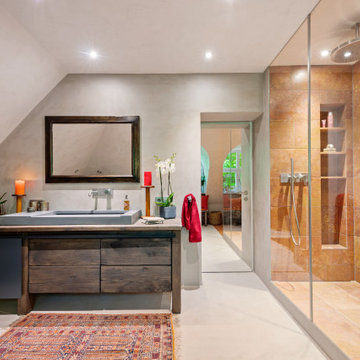
Badrenovierung - ein gefliestes Bad aus den 90er Jahren erhält einen neuen frischen Look
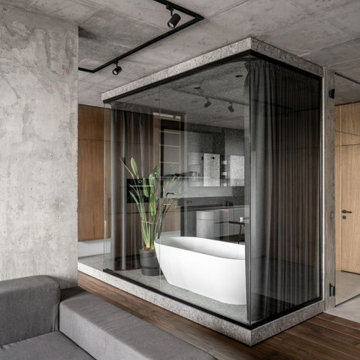
Modern and stylish. All our bathrooms are individually designed and built.
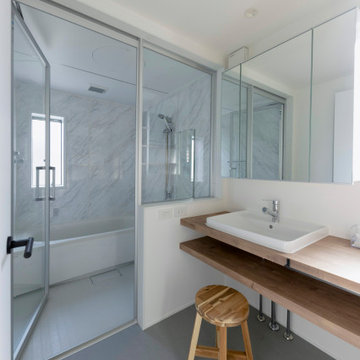
通り抜ける土間のある家
滋賀県野洲市の古くからの民家が立ち並ぶ敷地で530㎡の敷地にあった、古民家を解体し、住宅を新築する計画となりました。
南面、東面は、既存の民家が立ち並んでお、西側は、自己所有の空き地と、隣接して
同じく空き地があります。どちらの敷地も道路に接することのない敷地で今後、住宅を
建築する可能性は低い。このため、西面に開く家を計画することしました。
ご主人様は、バイクが趣味ということと、土間も希望されていました。そこで、
入り口である玄関から西面の空地に向けて住居空間を通り抜けるような開かれた
空間が作れないかと考えました。
この通り抜ける土間空間をコンセプト計画を行った。土間空間を中心に収納や居室部分
を配置していき、外と中を感じられる空間となってる。
広い敷地を生かし、平屋の住宅の計画となっていて東面から吹き抜けを通し、光を取り入れる計画となっている。西面は、大きく軒を出し、西日の対策と外部と内部を繋げる軒下空間
としています。
建物の奥へ行くほどプライベート空間が保たれる計画としています。
北側の玄関から西側のオープン敷地へと通り抜ける土間は、そこに訪れる人が自然と
オープンな敷地へと誘うような計画となっています。土間を中心に開かれた空間は、
外との繋がりを感じることができ豊かな気持ちになれる建物となりました。
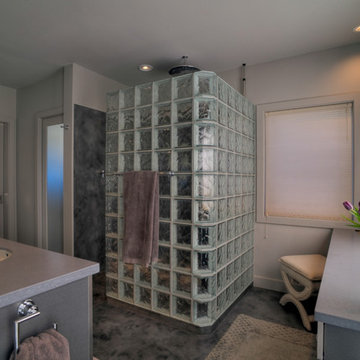
The dated finishes and the never used bathtub dictated a gut of the master bathroom. Without going outside the original footprint, the new bathroom has a spacious doorless shower, more storage, and separate make-up vanity with a view!
Photo by Iklil Gregg courtesy WestSound Home and Garden
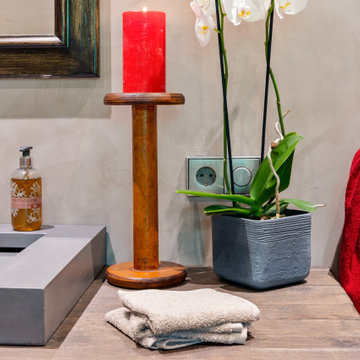
Badrenovierung - ein gefliestes Bad aus den 90er Jahren erhält einen neuen frischen Look
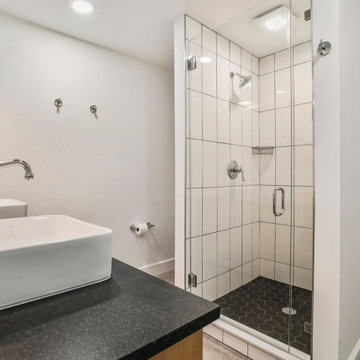
Spacious modern bathroom with a custom floating vanity, quartz counter tops, polished concrete floors, a walk in tile shower, and custom glass wall... all detailed to perfection.
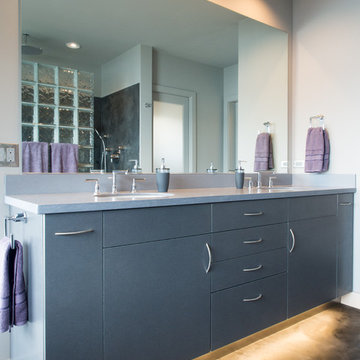
The dated finishes and the never used bathtub dictated a gut of the master bathroom. Without going outside the original footprint, the new bathroom has a spacious doorless shower, more storage, and improved lighting including the toe kick night light!
Photo by A Kitchen That Works LLC
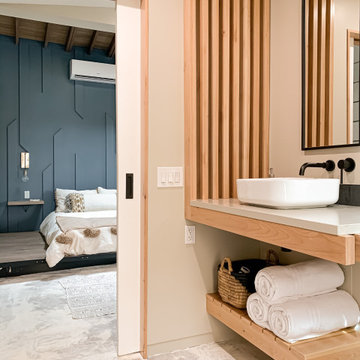
Custom bathroom vanity design featuring a floating aesthetic with wood slats, concrete counter, vessel sink and matching floating wood shelf below.
Bathroom Design Ideas with Concrete Floors and Vaulted
2


