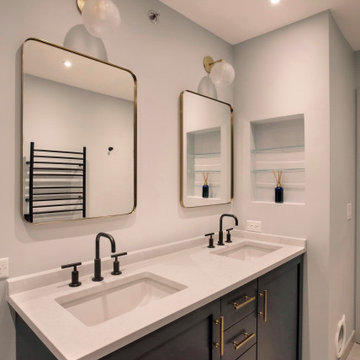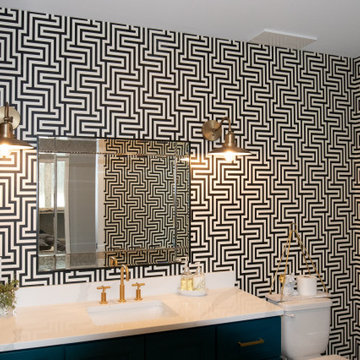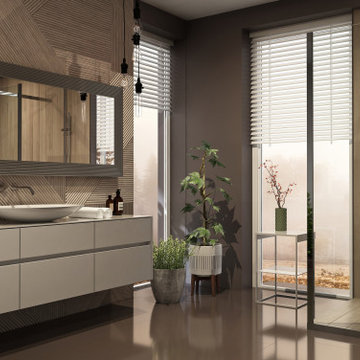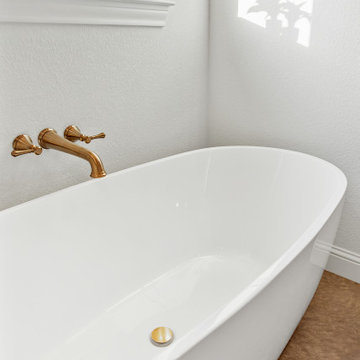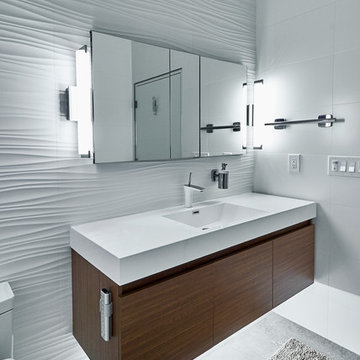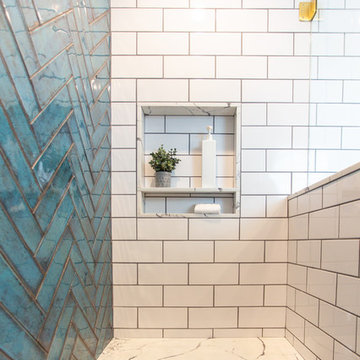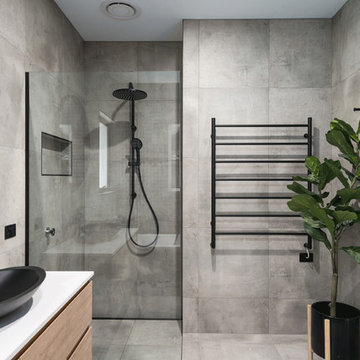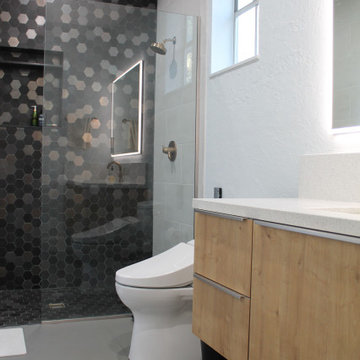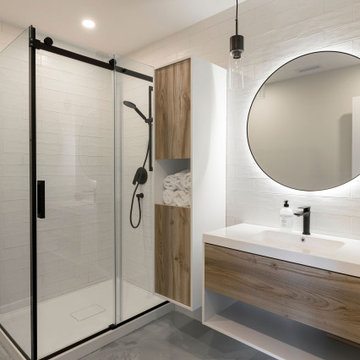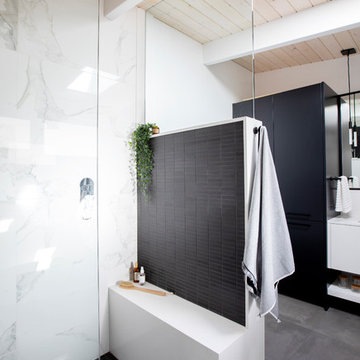Bathroom Design Ideas with Concrete Floors and White Benchtops
Refine by:
Budget
Sort by:Popular Today
81 - 100 of 1,932 photos
Item 1 of 3
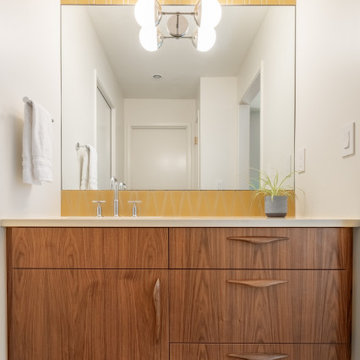
New Generation MCM
Location: Lake Oswego, OR
Type: Remodel
Credits
Design: Matthew O. Daby - M.O.Daby Design
Interior design: Angela Mechaley - M.O.Daby Design
Construction: Oregon Homeworks
Photography: KLIK Concepts
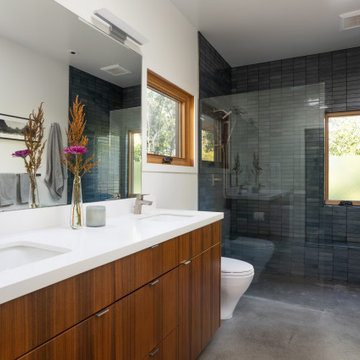
Picture of new master bathroom with curbless walk-in shower & double sink vanity.
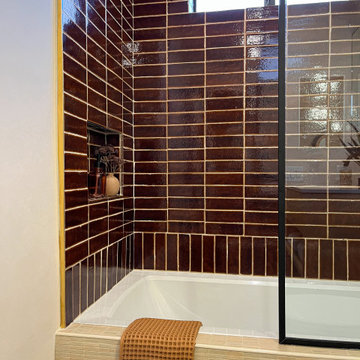
Modern bathroom with glazed brick tile shower and custom tiled tub front in stone mosaic. Features tiled soap niche and black metal framed glass splash panel.
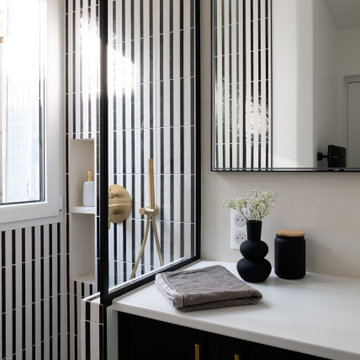
Faire l’acquisition de surfaces sous les toits nécessite parfois une faculté de projection importante, ce qui fut le cas pour nos clients du projet Timbaud.
Initialement configuré en deux « chambres de bonnes », la réunion de ces deux dernières et l’ouverture des volumes a permis de transformer l’ensemble en un appartement deux pièces très fonctionnel et lumineux.
Avec presque 41m2 au sol (29m2 carrez), les rangements ont été maximisés dans tous les espaces avec notamment un grand dressing dans la chambre, la cuisine ouverte sur le salon séjour, et la salle d’eau séparée des sanitaires, le tout baigné de lumière naturelle avec une vue dégagée sur les toits de Paris.
Tout en prenant en considération les problématiques liées au diagnostic énergétique initialement très faible, cette rénovation allie esthétisme, optimisation et performances actuelles dans un soucis du détail pour cet appartement destiné à la location.
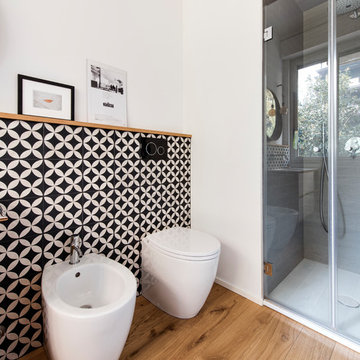
Bagno padronale: rivestimento basso in cementine, pavimento in parquet rovere, mobile lavabo disegnato su misura artigianalmente in legno di rovere, laccato bianco e top e lavabo in corian bianco. Doccia in alcova con rivestimento in piastrelle grigie
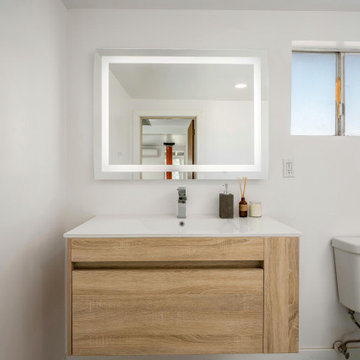
Minimal bathroom with low budget. Wall hung vanity and LED mirror with subway tiled alclove shower.

The conversion of a tub to shower has become increasingly popular as many people prefer the convenience and accessibility of a shower over a bathtub. It is a common remodeling project in guest bathrooms, especially for those with limited mobility or those who simply prefer showers.
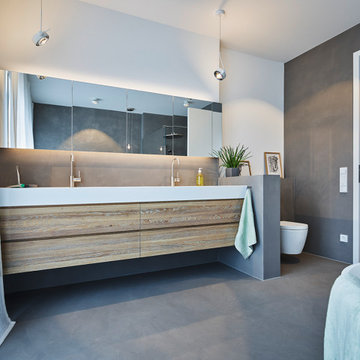
Auch im Elternbad geben natürliche Materialien und Farben den Ton an. Die fugenlose Wand- und Bodengestaltung aus gespachteltem Design-Estrich bis in die bodengleiche Dusche lassen den großen Raum noch ruhiger wirken. Der maßgefertigte Waschtisch aus gebürsteter Eiche und in die Mineralwerkstoffplatte integrierte Doppelwaschbecken lassen viel Platz für zwei. Noch mehr Stauraum für Tiegel und Tuben findet sich im Spiegelschrank, der in der Vorwand eingelassen wurde und rundum von LED- beleuchtet wird. Die Leuchten "Sento" und "Più" von Occhio runden das Lichtkonzept ab.
Bathroom Design Ideas with Concrete Floors and White Benchtops
5


