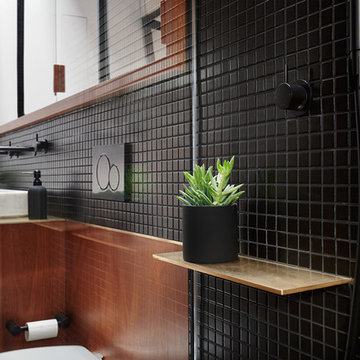Bathroom Design Ideas with Concrete Floors
Refine by:
Budget
Sort by:Popular Today
21 - 40 of 2,766 photos
Item 1 of 3

Renovación de baño de estilo rústico moderno en buhardilla. Mueble diseñado por el Estudio Mireia Pla
Ph: Jonathan Gooch

The guest bathroom features an open shower with a concrete tile floor. The walls are finished with smooth matte concrete. The vanity is a recycled cabinet that we had customized to fit the vessel sink. The matte black fixtures are wall mounted.
© Joe Fletcher Photography

Faire l’acquisition de surfaces sous les toits nécessite parfois une faculté de projection importante, ce qui fut le cas pour nos clients du projet Timbaud.
Initialement configuré en deux « chambres de bonnes », la réunion de ces deux dernières et l’ouverture des volumes a permis de transformer l’ensemble en un appartement deux pièces très fonctionnel et lumineux.
Avec presque 41m2 au sol (29m2 carrez), les rangements ont été maximisés dans tous les espaces avec notamment un grand dressing dans la chambre, la cuisine ouverte sur le salon séjour, et la salle d’eau séparée des sanitaires, le tout baigné de lumière naturelle avec une vue dégagée sur les toits de Paris.
Tout en prenant en considération les problématiques liées au diagnostic énergétique initialement très faible, cette rénovation allie esthétisme, optimisation et performances actuelles dans un soucis du détail pour cet appartement destiné à la location.

Mobile bagno a due cassetti e lavabo marca Fiora, in bianco con rubinetteria in nero. Elementi sospesi.
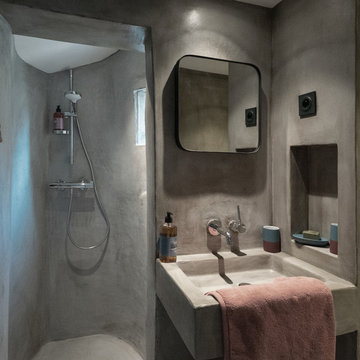
l'ancienne cuisine est passée chambre et son placard , sdb wc tout en béton . Aménagement en vieux pin recyclé pour le dressing , et porte ancienne rajouté pour l'entrée sdb
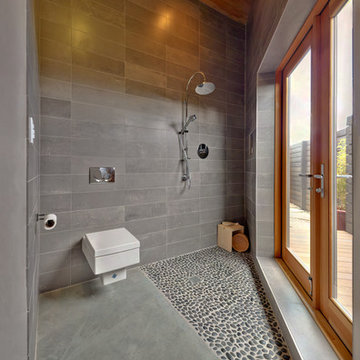
The perspective required to capture the full view distorts the image but perhaps you can imagine. The door on the right is a standard 6' x 6'8" french door. Hansa shower, Gerberit wall mounted toilet, ceramic wall tile, river stone shower floor, concrete floor
See our website for immersive virtual tours of this and other projects.
Construction and photography by Thomas Soule of Sustainable Builders llc
Design by EDGE Architects
Visit sustainablebuilders.net to explore virtual tours of this project as well as others.
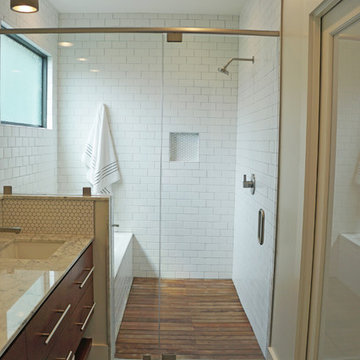
Sinking the wet room for the tub and shower allowed us to have a flush teak floor.
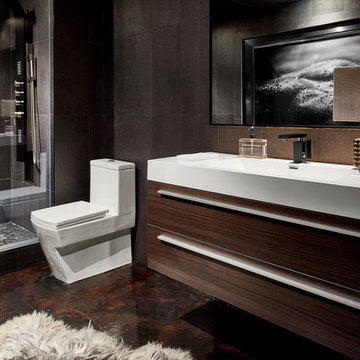
This an entire bathroom was designed completely around a faucet. This matte, architectural black faucet by Graff with its beautiful shiny chrome accents deserves it and was the complete inspiration for this space. Wait a minute – is that a square toilet? Yes, you’re seeing a square toilet. This is likely the sexiest bathroom you’ve ever seen. Surround yourself in Italian tile. Step out of the shower onto Icelandic Sheepskin. Allow the clean lines from the floating Porcelanosa vanity to bathe you in serenity. The image above that vanity? Oh yes. It’s a man’s torso. Why? Because what else does a woman want to wake up to? “Your space should feel sexy and romantic,” Marae says. We honestly don’t know how much more sexy a bathroom can get. Though the faucet itself was the most expensive thing in the room, MaRae admits that everything doesn’t have to be pricey. MaRae Simone designs are always a perfect mix of high-end items as well as non high-end. “I like what I like,” she says. “If it happens to be expensive, so be it. If it happens to be dirt-cheap, even better!”
MaRae Simone Interiors, Marc Mauldin Photography
etched glass create privacy in the shared shower and toilet room
Bruce Damonte photography

This master bathroom was completely redesigned and relocation of drains and removal and rebuilding of walls was done to complete a new layout. For the entrance barn doors were installed which really give this space the rustic feel. The main feature aside from the entrance is the freestanding tub located in the center of this master suite with a tiled bench built off the the side. The vanity is a Knotty Alder wood cabinet with a driftwood finish from Sollid Cabinetry. The 4" backsplash is a four color blend pebble rock from Emser Tile. The counter top is a remnant from Pental Quartz in "Alpine". The walk in shower features a corner bench and all tile used in this space is a 12x24 pe tuscania laid vertically. The shower also features the Emser Rivera pebble as the shower pan an decorative strip on the shower wall that was used as the backsplash in the vanity area.
Photography by Scott Basile

This Boulder, Colorado remodel by fuentesdesign demonstrates the possibility of renewal in American suburbs, and Passive House design principles. Once an inefficient single story 1,000 square-foot ranch house with a forced air furnace, has been transformed into a two-story, solar powered 2500 square-foot three bedroom home ready for the next generation.
The new design for the home is modern with a sustainable theme, incorporating a palette of natural materials including; reclaimed wood finishes, FSC-certified pine Zola windows and doors, and natural earth and lime plasters that soften the interior and crisp contemporary exterior with a flavor of the west. A Ninety-percent efficient energy recovery fresh air ventilation system provides constant filtered fresh air to every room. The existing interior brick was removed and replaced with insulation. The remaining heating and cooling loads are easily met with the highest degree of comfort via a mini-split heat pump, the peak heat load has been cut by a factor of 4, despite the house doubling in size. During the coldest part of the Colorado winter, a wood stove for ambiance and low carbon back up heat creates a special place in both the living and kitchen area, and upstairs loft.
This ultra energy efficient home relies on extremely high levels of insulation, air-tight detailing and construction, and the implementation of high performance, custom made European windows and doors by Zola Windows. Zola’s ThermoPlus Clad line, which boasts R-11 triple glazing and is thermally broken with a layer of patented German Purenit®, was selected for the project. These windows also provide a seamless indoor/outdoor connection, with 9′ wide folding doors from the dining area and a matching 9′ wide custom countertop folding window that opens the kitchen up to a grassy court where mature trees provide shade and extend the living space during the summer months.
With air-tight construction, this home meets the Passive House Retrofit (EnerPHit) air-tightness standard of
Bathroom Design Ideas with Concrete Floors
2



