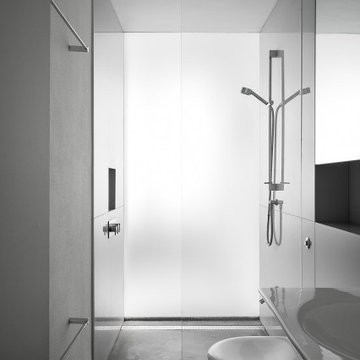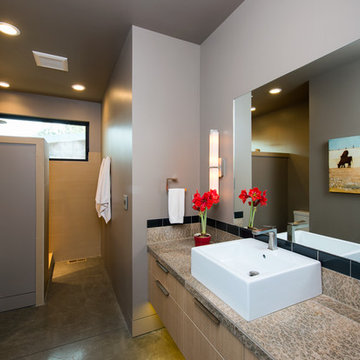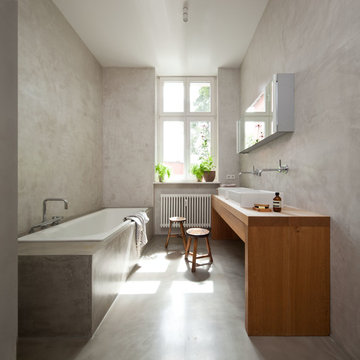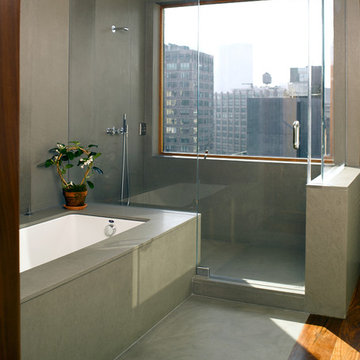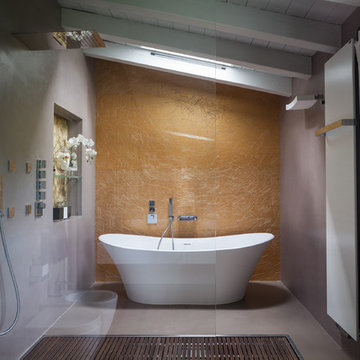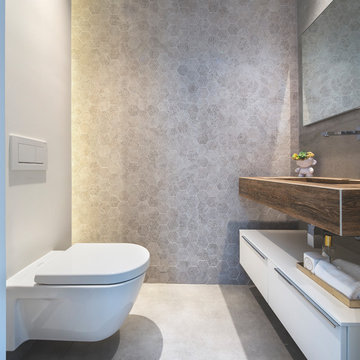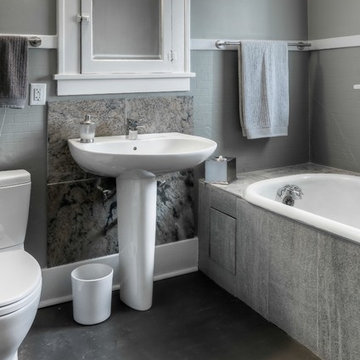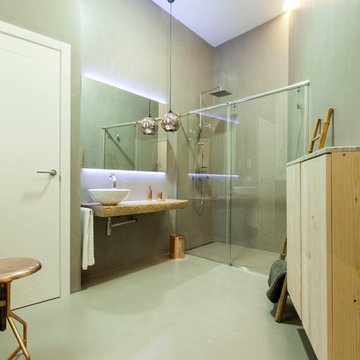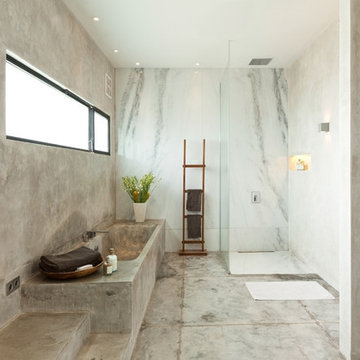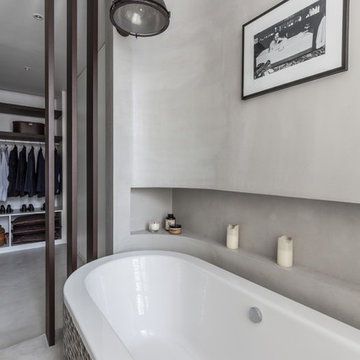Bathroom Design Ideas with Concrete Floors
Refine by:
Budget
Sort by:Popular Today
1 - 20 of 27 photos
Item 1 of 3
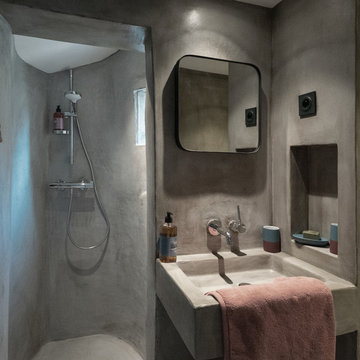
l'ancienne cuisine est passée chambre et son placard , sdb wc tout en béton . Aménagement en vieux pin recyclé pour le dressing , et porte ancienne rajouté pour l'entrée sdb
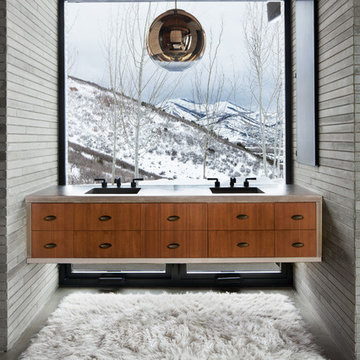
Master Bath with floating vanity in front of a magnificent view.
Photo: David Marlow
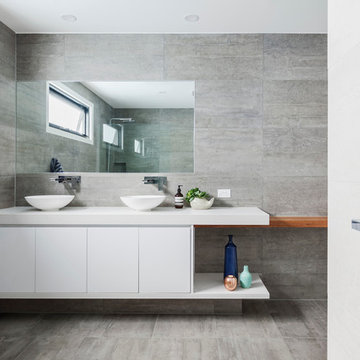
Grey tiles and custom cabinets allow comfort and luxury. Photo: Marion Abada Styling BelmayCo
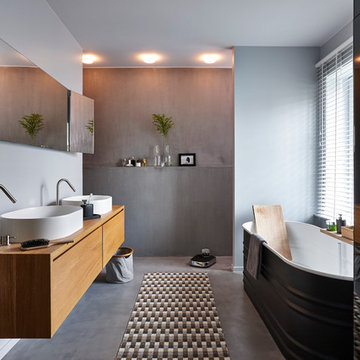
Salle de bains réalisée par Nancy Geernaert, béton ciré Marius Aurenti, couleur gris Acier.

This 800 square foot Accessory Dwelling Unit steps down a lush site in the Portland Hills. The street facing balcony features a sculptural bronze and concrete trough spilling water into a deep basin. The split-level entry divides upper-level living and lower level sleeping areas. Generous south facing decks, visually expand the building's area and connect to a canopy of trees. The mid-century modern details and materials of the main house are continued into the addition. Inside a ribbon of white-washed oak flows from the entry foyer to the lower level, wrapping the stairs and walls with its warmth. Upstairs the wood's texture is seen in stark relief to the polished concrete floors and the crisp white walls of the vaulted space. Downstairs the wood, coupled with the muted tones of moss green walls, lend the sleeping area a tranquil feel.
Contractor: Ricardo Lovett General Contracting
Photographer: David Papazian Photography
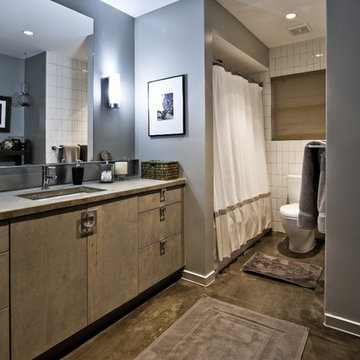
Completed in 2010 this 1950's Ranch transformed into a modern family home with 6 bedrooms and 4 1/2 baths. Concrete floors and counters and gray stained cabinetry are warmed by rich bold colors. Public spaces were opened to each other and the entire second level is a master suite. Photo by: Dennis DeSilva
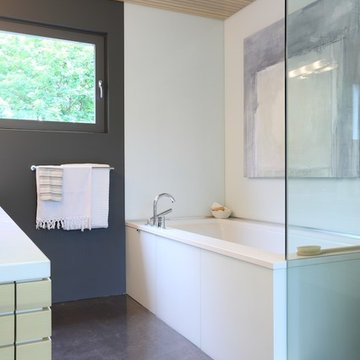
5 piece on suite. Separate room for toilet provides privacy. Stand up shower with heated floors, bath, and two sinks. Painted back glass replaces tiling for a clean look.
Counter top is ceaserstone.
Bathroom Design Ideas with Concrete Floors
1



