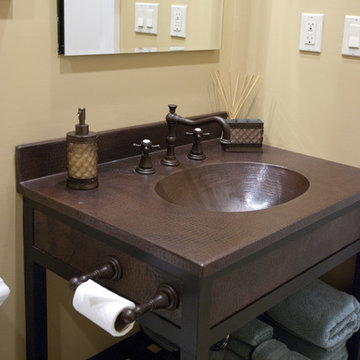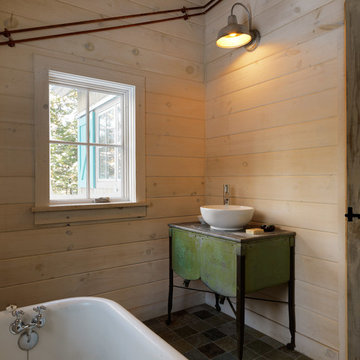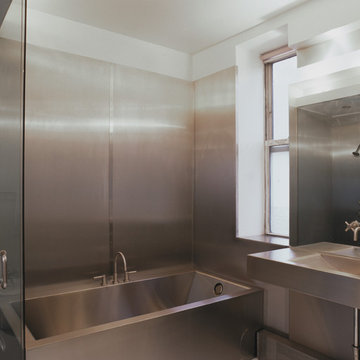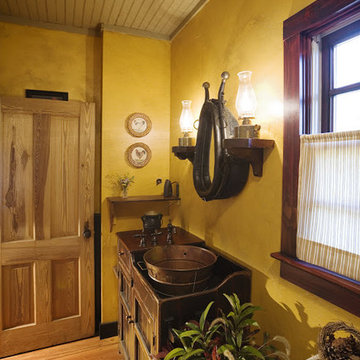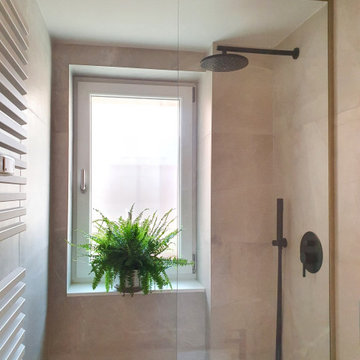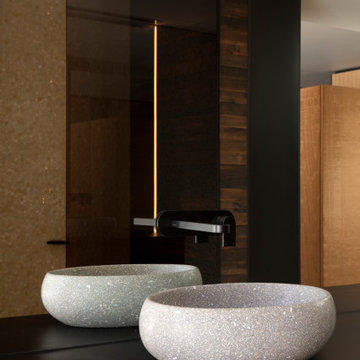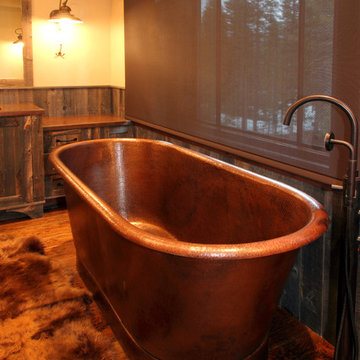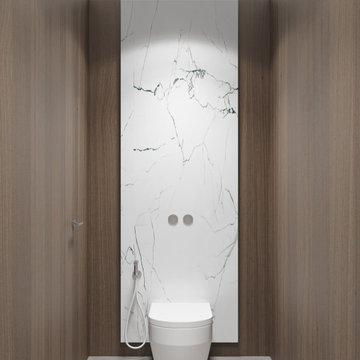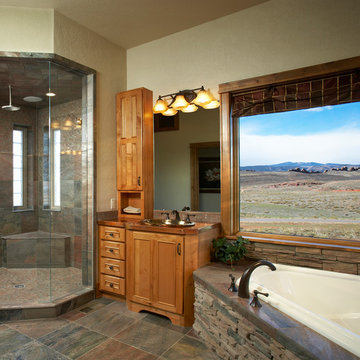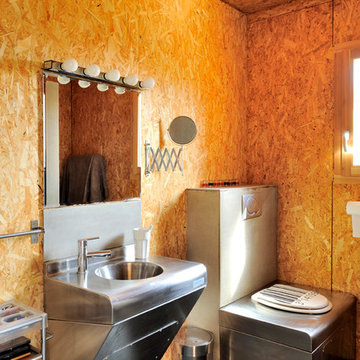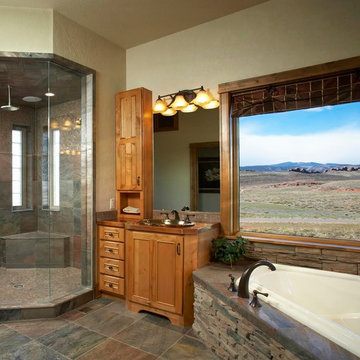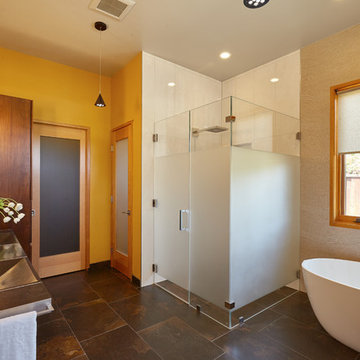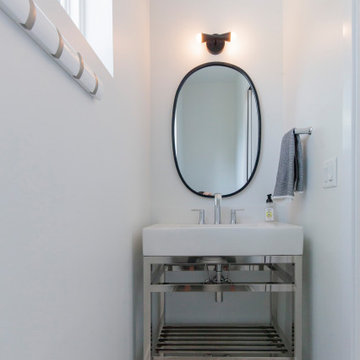Bathroom Design Ideas with Copper Benchtops and Stainless Steel Benchtops
Refine by:
Budget
Sort by:Popular Today
141 - 160 of 886 photos
Item 1 of 3
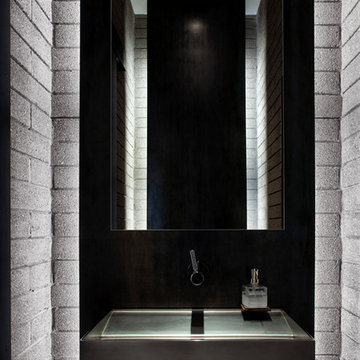
Two sheets of hot rolled steel allow for indirect lighting in this powder room. A custom stainless steel sink with mirror polished edges, hovers effortlessly in the space. Bill Timmerman - Timmerman Photography
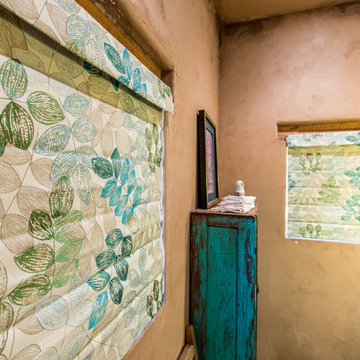
The master bath was pulled together with a soft and bright roman shade fabric that brought in the colors from painted furniture in the room and the stained glass panels.
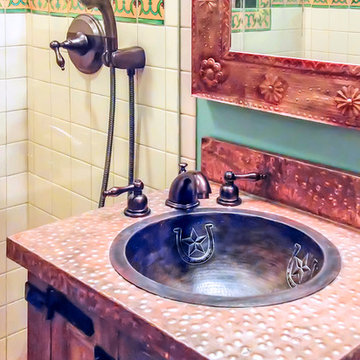
Copper vanity, sink and framed mirror make for a unique bathroom space. Steam shower is inset with hand-painted tile mural and border tiles and surrounded by custom glass enclosure for a luxurious sauna experience right at home.
Bicoastal Interior Design & Architecture
Your home. Your style.

This powder room sits between the kitchen and the home office. To maximize space, we built a furniture-like vanity with a vessel sink on top and a wall mounted faucet. We placed pocket doors on both sides, and wrapped the room in a custom-made wainscoting, painted green with a glazed finish.
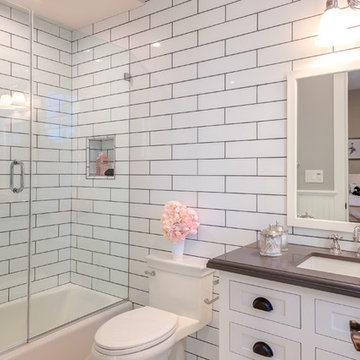
Bathroom of the New house construction in Studio City which included the installation of bathroom mirror, bathroom shelves, bathroom lighting, bathroom glass door, bathroom toilet, bathroom shelves, bathroom sink and faucet and bathroom wall tiles.

SB apt is the result of a renovation of a 95 sqm apartment. Originally the house had narrow spaces, long narrow corridors and a very articulated living area. The request from the customers was to have a simple, large and bright house, easy to clean and organized.
Through our intervention it was possible to achieve a result of lightness and organization.
It was essential to define a living area free from partitions, a more reserved sleeping area and adequate services. The obtaining of new accessory spaces of the house made the client happy, together with the transformation of the bathroom-laundry into an independent guest bathroom, preceded by a hidden, capacious and functional laundry.
The palette of colors and materials chosen is very simple and constant in all rooms of the house.
Furniture, lighting and decorations were selected following a careful acquaintance with the clients, interpreting their personal tastes and enhancing the key points of the house.
Bathroom Design Ideas with Copper Benchtops and Stainless Steel Benchtops
8


