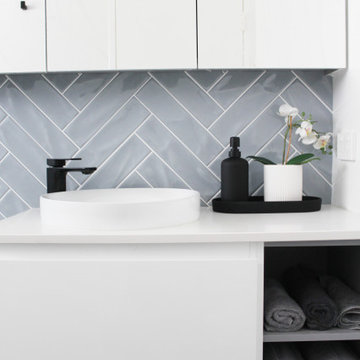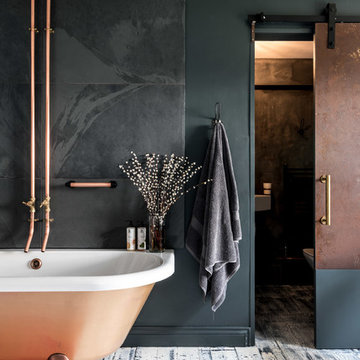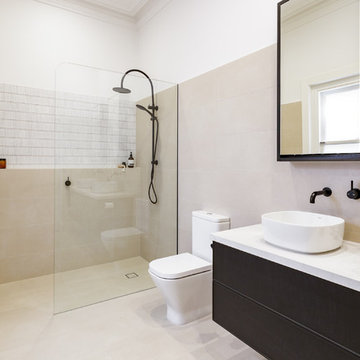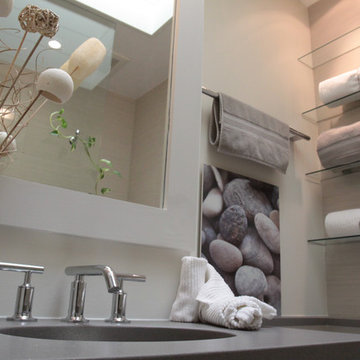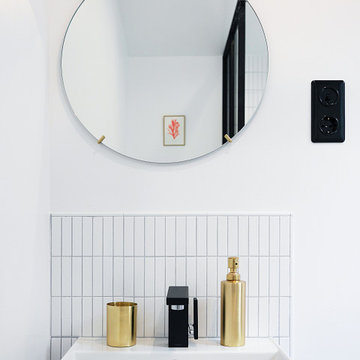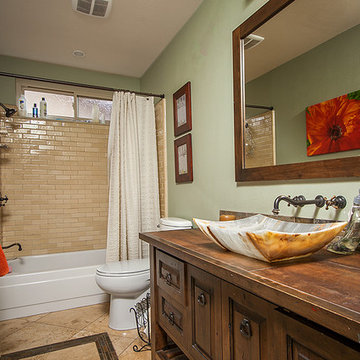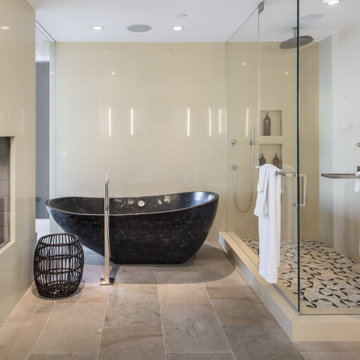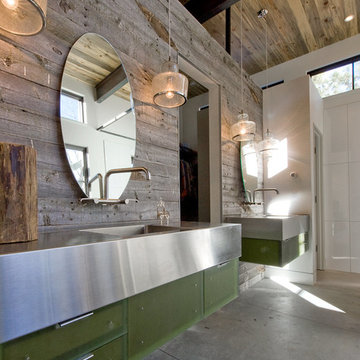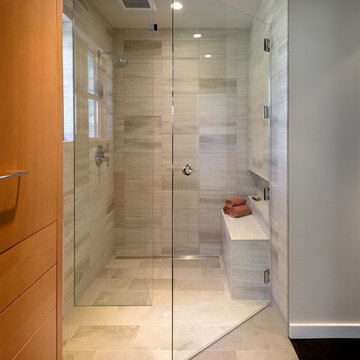Bathroom Design Ideas with Copper Benchtops and Stainless Steel Benchtops
Refine by:
Budget
Sort by:Popular Today
61 - 80 of 728 photos
Item 1 of 3
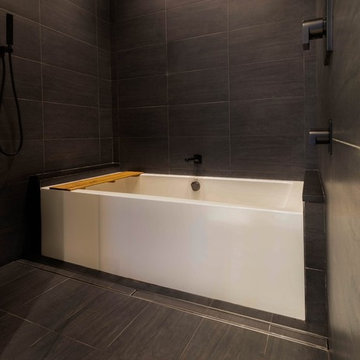
C&G A-Plus Interior Remodeling is remodeling general contractor that specializes in the renovation of apartments in New York City. Our areas of expertise lie in renovating bathrooms, kitchens, and complete renovations of apartments. We also have experience in horizontal and vertical combinations of spaces. We manage all finished trades in the house, and partner with specialty trades like electricians and plumbers to do mechanical work. We rely on knowledgeable office staff that will help get your project approved with building management and board. We act quickly upon building approval and contract. Rest assured you will be guided by team all the way through until completion.
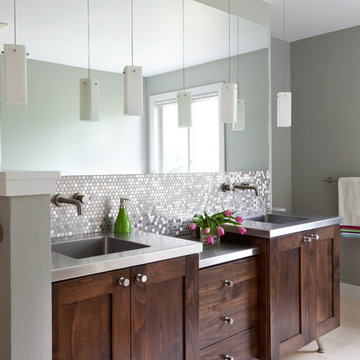
This is a North Boulder Residence featured in the March issue of 5280
Photography by Emily Redfield

Mid-century glass bathroom makeover utilizing frosted and frame-less glass enclosures.
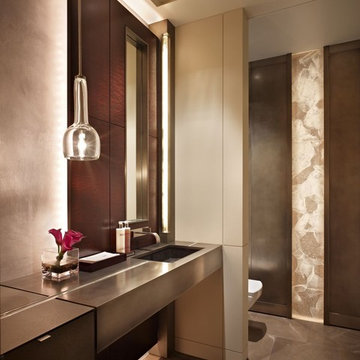
Powder room finishes, lighting and interior architecture by Garret Cord Werner. Home design by architect Jim Olson.
photo credit: Benjamin Benschneider

Renovation and expansion of a 1930s-era classic. Buying an old house can be daunting. But with careful planning and some creative thinking, phasing the improvements helped this family realize their dreams over time. The original International Style house was built in 1934 and had been largely untouched except for a small sunroom addition. Phase 1 construction involved opening up the interior and refurbishing all of the finishes. Phase 2 included a sunroom/master bedroom extension, renovation of an upstairs bath, a complete overhaul of the landscape and the addition of a swimming pool and terrace. And thirteen years after the owners purchased the home, Phase 3 saw the addition of a completely private master bedroom & closet, an entry vestibule and powder room, and a new covered porch.
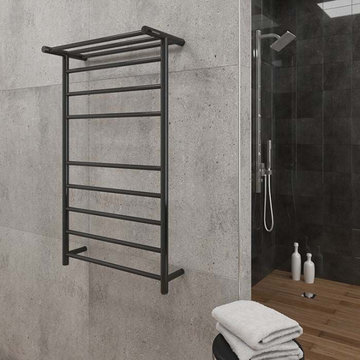
Turn Your Bathroom into a Mini Spa With These Must-Have Towel Warmers.
Towel warmers, also called heated towel rails, are great for warming your towels and helping towels dry quickly post-shower.
Shop at DLaguna Heated Towel Warmer Design. Best in Modern Furniture and Lighting. Paris Mirror Rep and Worldwide Delivery. Get it now!
https://www.dlaguna.com/bath/bath-accessories/heated-towel-warmers.html

カルデバイ社のホーロー浴槽とモザイクタイルで仕上げた在来浴室、天井は外壁と同じレッドシダーで仕上げた。
洗面台はステンレス製の製作物。

Hood House is a playful protector that respects the heritage character of Carlton North whilst celebrating purposeful change. It is a luxurious yet compact and hyper-functional home defined by an exploration of contrast: it is ornamental and restrained, subdued and lively, stately and casual, compartmental and open.
For us, it is also a project with an unusual history. This dual-natured renovation evolved through the ownership of two separate clients. Originally intended to accommodate the needs of a young family of four, we shifted gears at the eleventh hour and adapted a thoroughly resolved design solution to the needs of only two. From a young, nuclear family to a blended adult one, our design solution was put to a test of flexibility.
The result is a subtle renovation almost invisible from the street yet dramatic in its expressive qualities. An oblique view from the northwest reveals the playful zigzag of the new roof, the rippling metal hood. This is a form-making exercise that connects old to new as well as establishing spatial drama in what might otherwise have been utilitarian rooms upstairs. A simple palette of Australian hardwood timbers and white surfaces are complimented by tactile splashes of brass and rich moments of colour that reveal themselves from behind closed doors.
Our internal joke is that Hood House is like Lazarus, risen from the ashes. We’re grateful that almost six years of hard work have culminated in this beautiful, protective and playful house, and so pleased that Glenda and Alistair get to call it home.
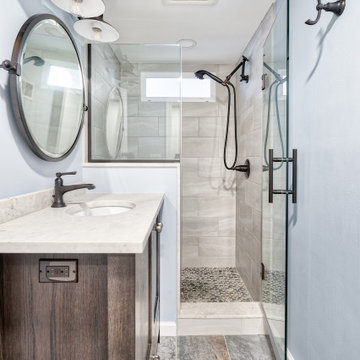
This basement bathroom used to be a powder room with limited space. We transformed the space so that this family has an additional full bath for guests in the basement.
Photos by Chris Veith
Bathroom Design Ideas with Copper Benchtops and Stainless Steel Benchtops
4

