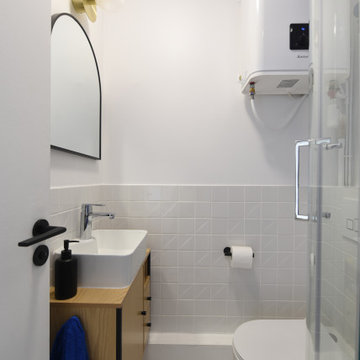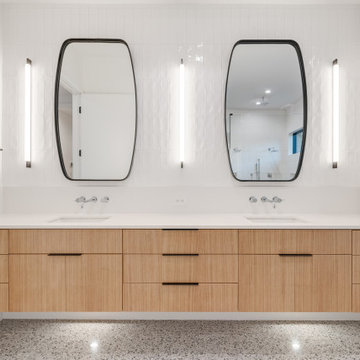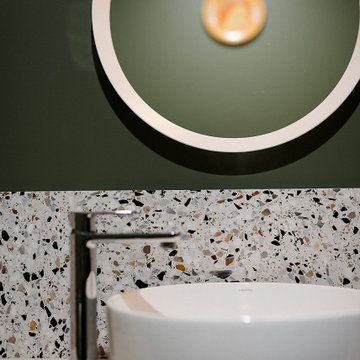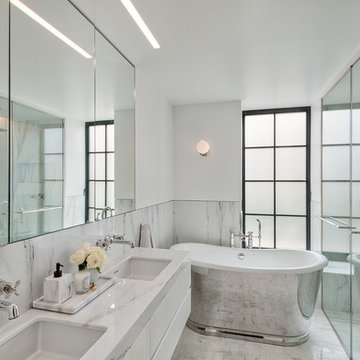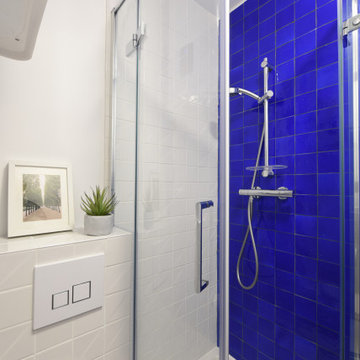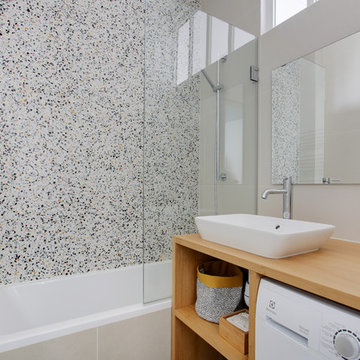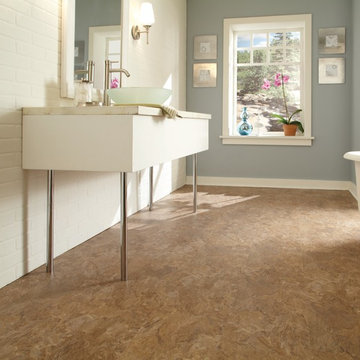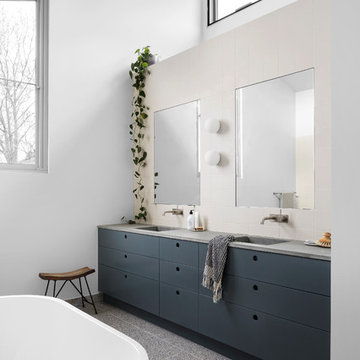Bathroom Design Ideas with Cork Floors and Terrazzo Floors
Refine by:
Budget
Sort by:Popular Today
101 - 120 of 2,141 photos
Item 1 of 3
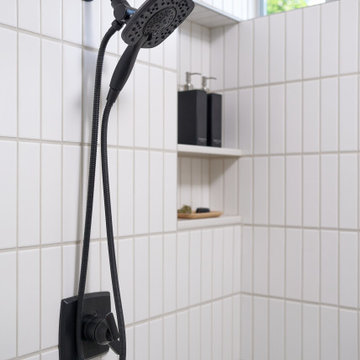
Here's an impeccably laid tile shower enclosure with niche and black fixtures. Eichler homes are simple, yet elegant echoes of the past.
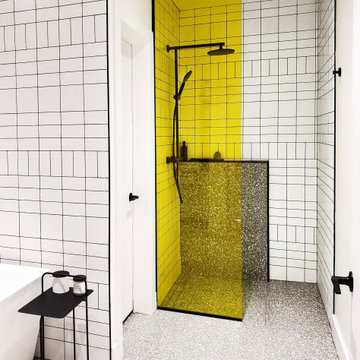
black and white graphic white tiles black grout. funky yellow colored shower glass. black hardware fixtures.
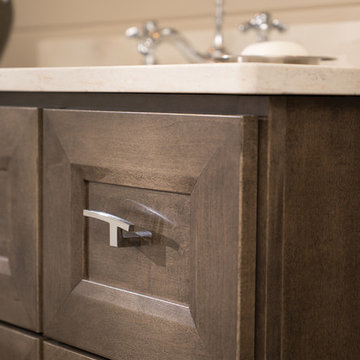
Splash your bath with fine furniture details to create a coordinated and relaxing atmosphere. With a variety of configuration choices, each bathroom vanity console can be designed to cradle a single, double or offset sink basin. A matching linen cabinet can be selected with a deep drawer for towels and paper items, and a convenient full-length mirror for a dressing area. For this vanity, stately beveled legs accent the beveled details of the cabinet door style, but any combination of Dura Supreme’s many door styles, wood species, and finishes can be selected to create a one-of-a-kind bath furniture collection.
A centered console provides plenty of space on both sides of the sink, while drawer stacks resemble a furniture bureau. This luxurious bathroom features Dura Supreme’s “Style Two” furniture series. Style Two offers 15 different configurations (for single sink vanities, double sink vanities, or offset sinks) with multiple decorative bun foot options to create a personal look. A matching bun foot detail was chosen to coordinate with the vanity and linen cabinets.
The bathroom has evolved from its purist utilitarian roots to a more intimate and reflective sanctuary in which to relax and reconnect. A refreshing spa-like environment offers a brisk welcome at the dawning of a new day or a soothing interlude as your day concludes.
Our busy and hectic lifestyles leave us yearning for a private place where we can truly relax and indulge. With amenities that pamper the senses and design elements inspired by luxury spas, bathroom environments are being transformed from the mundane and utilitarian to the extravagant and luxurious.
Bath cabinetry from Dura Supreme offers myriad design directions to create the personal harmony and beauty that are a hallmark of the bath sanctuary. Immerse yourself in our expansive palette of finishes and wood species to discover the look that calms your senses and soothes your soul. Your Dura Supreme designer will guide you through the selections and transform your bath into a beautiful retreat.
Request a FREE Dura Supreme Brochure Packet:
http://www.durasupreme.com/request-brochure
Find a Dura Supreme Showroom near you today:
http://www.durasupreme.com/dealer-locator
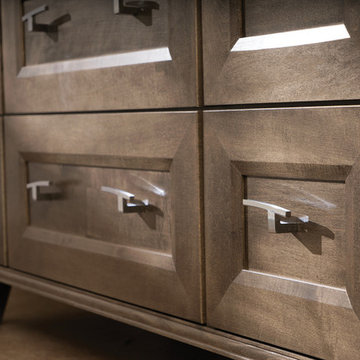
Splash your bath with fine furniture details to create a coordinated and relaxing atmosphere. With a variety of configuration choices, each bathroom vanity console can be designed to cradle a single, double or offset sink basin. A matching linen cabinet can be selected with a deep drawer for towels and paper items, and a convenient full-length mirror for a dressing area. For this vanity, stately beveled legs accent the beveled details of the cabinet door style, but any combination of Dura Supreme’s many door styles, wood species, and finishes can be selected to create a one-of-a-kind bath furniture collection.
A centered console provides plenty of space on both sides of the sink, while drawer stacks resemble a furniture bureau. This luxurious bathroom features Dura Supreme’s “Style Two” furniture series. Style Two offers 15 different configurations (for single sink vanities, double sink vanities, or offset sinks) with multiple decorative bun foot options to create a personal look. A matching bun foot detail was chosen to coordinate with the vanity and linen cabinets.
The bathroom has evolved from its purist utilitarian roots to a more intimate and reflective sanctuary in which to relax and reconnect. A refreshing spa-like environment offers a brisk welcome at the dawning of a new day or a soothing interlude as your day concludes.
Our busy and hectic lifestyles leave us yearning for a private place where we can truly relax and indulge. With amenities that pamper the senses and design elements inspired by luxury spas, bathroom environments are being transformed from the mundane and utilitarian to the extravagant and luxurious.
Bath cabinetry from Dura Supreme offers myriad design directions to create the personal harmony and beauty that are a hallmark of the bath sanctuary. Immerse yourself in our expansive palette of finishes and wood species to discover the look that calms your senses and soothes your soul. Your Dura Supreme designer will guide you through the selections and transform your bath into a beautiful retreat.
Request a FREE Dura Supreme Brochure Packet:
http://www.durasupreme.com/request-brochure
Find a Dura Supreme Showroom near you today:
http://www.durasupreme.com/dealer-locator

Rénovation complète d'un appartement haussmmannien de 70m2 dans le 14ème arr. de Paris. Les espaces ont été repensés pour créer une grande pièce de vie regroupant la cuisine, la salle à manger et le salon. Les espaces sont sobres et colorés. Pour optimiser les rangements et mettre en valeur les volumes, le mobilier est sur mesure, il s'intègre parfaitement au style de l'appartement haussmannien.
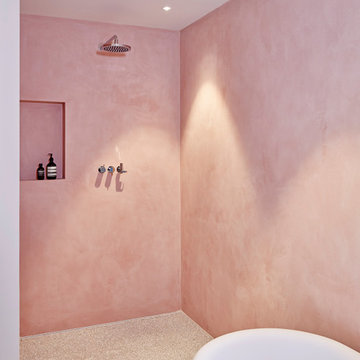
Masterbad mit freistehender Badewanne und offener Dusche. Wände mit mineralischer Beschichtung.
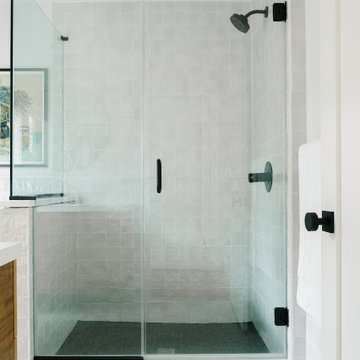
Master bathroom with terrazzo flooring, zellige tile walls, and black fixtures and hardware.
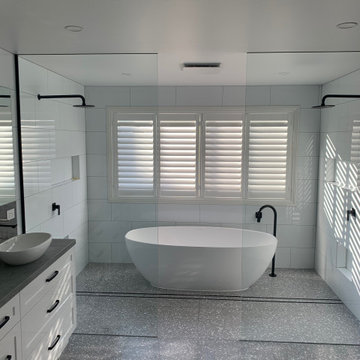
A large but cluttered ensuite has been opened up. Steps up to bath and pillars have been removed to give a wet room with oval freestanding bath and double shower positions. Niches provided for shampoos and soaps as well as a lower one for help with leg shaving. Crisp white tiles with matte black accessories providing a dramatic contrast. All softened with a grey terrazzo floor tile.
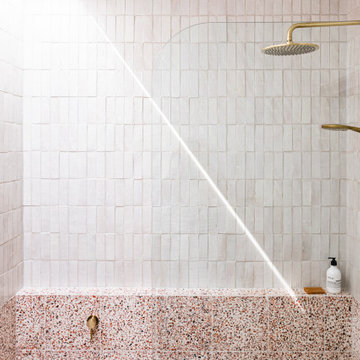
Shower recess using colour (pink terrazzo) texture (matchstick tiles), and natural materials (brass tapware) to create a contemporary but retro vibe in keeping with the beachfront home.

Salle de bain des enfants, création d'un espace lange à droite en prolongation de la baignoire. Nous avons remplacé la douche par une baignoire car la salle de bain était très grande et le toilette existant n'était pas souhaité par les clients.

A bold bathroom for a commercial interior designer with a love of black. We opted for a statement tile that added a punch of personality and off set it with a modern vanity in a warm wood tone.
Bathroom Design Ideas with Cork Floors and Terrazzo Floors
6
