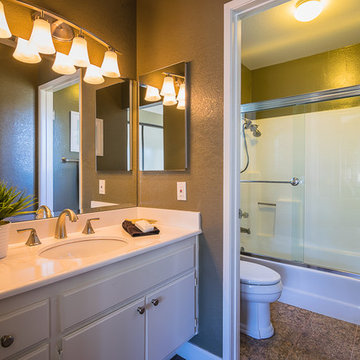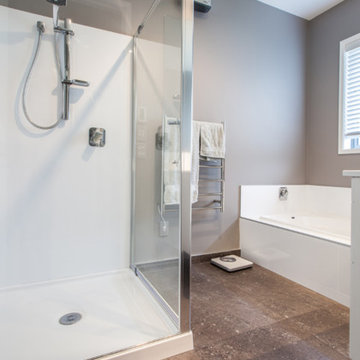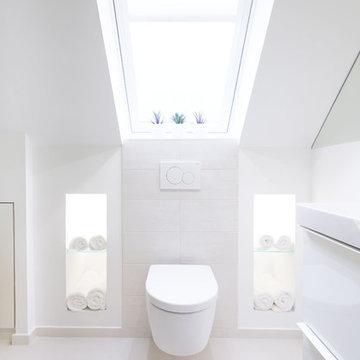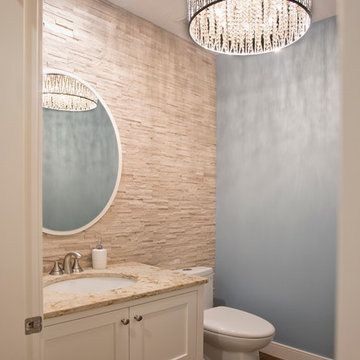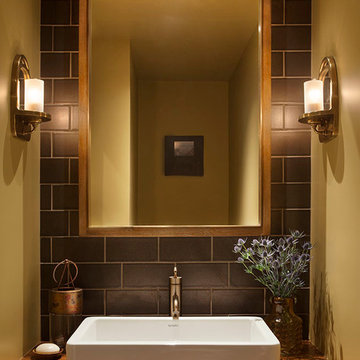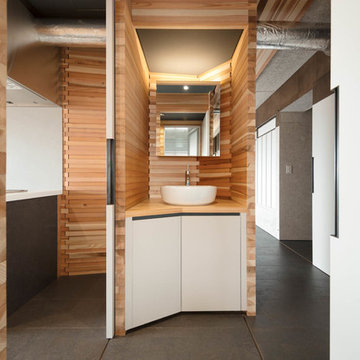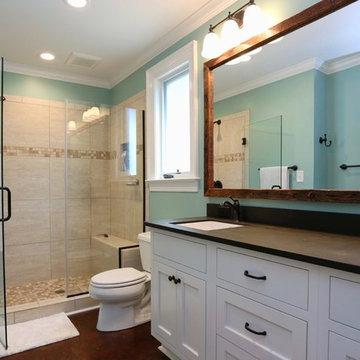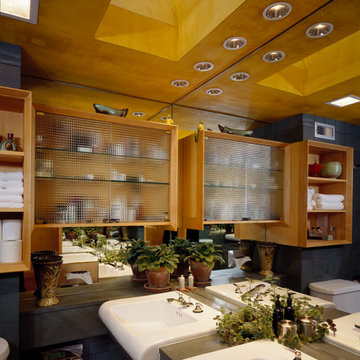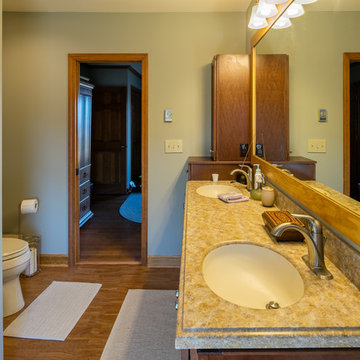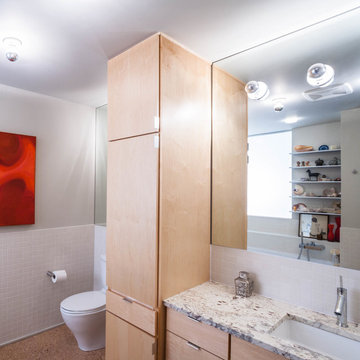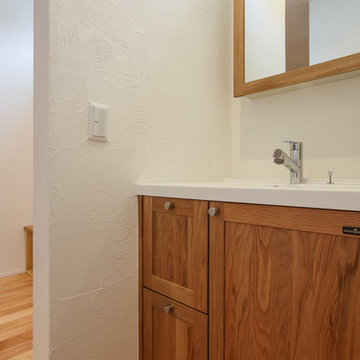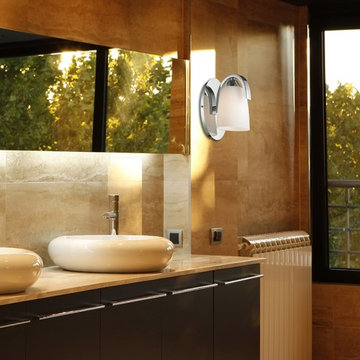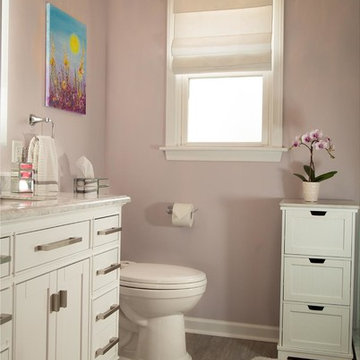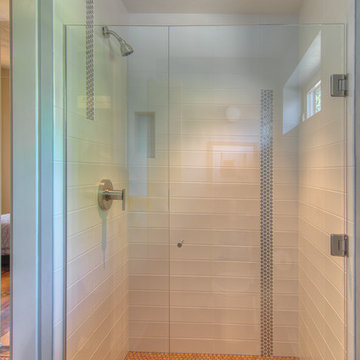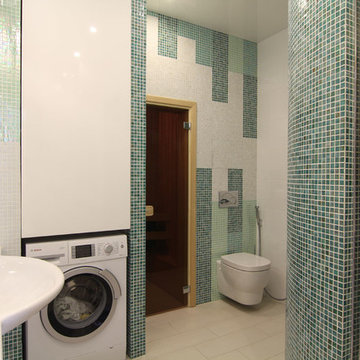Bathroom Design Ideas with Cork Floors
Refine by:
Budget
Sort by:Popular Today
181 - 200 of 474 photos
Item 1 of 2
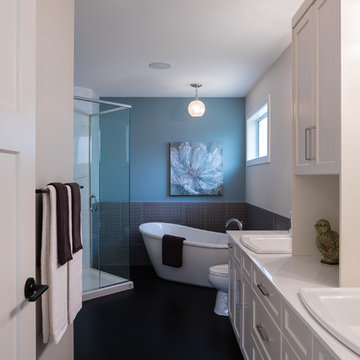
The ensuite is calm and relaxing, with a large soaker tub and custom glass shower. The geometric tile adds that extra bit of style to the room.
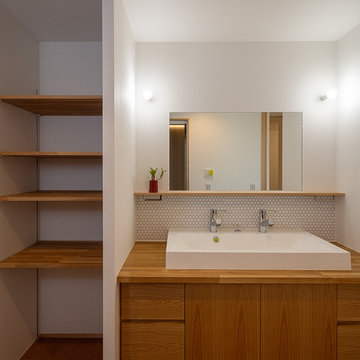
オーナーの生活スタイルに合わせ設計された洗面台。水栓を2箇所に、幅の広いボウルを採用したので、2人同時に使用することができます。正面の水がかり部分には、円形のモザイクタイルを貼りました。脱衣室なので、床はあたたかみのあるコルクタイルで仕上げています。
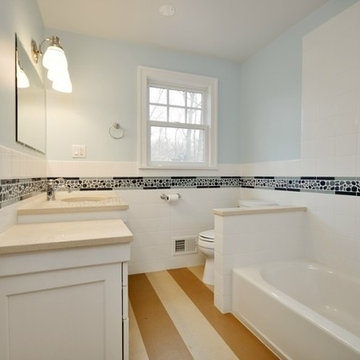
PEBBLE AND RECTANGULAR GLASS TILES from two different makers wrap a band around the bathroom.
CABANA STRIPE FLOORS are beige and tan cork and rubber tile.
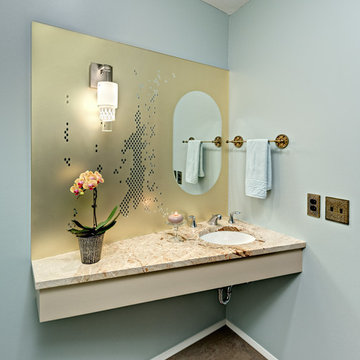
A new powder room was tucked into a corner off the kitchen, within the former garage footprint. A marble slab removed from the former master bathroom was re-purposed here for the angular vanity top. In response to the clients' request for a unique mirror, a laminated assembly of mirror, gold filter film,and etched glass was designed. Photography by Ehlen Creative.
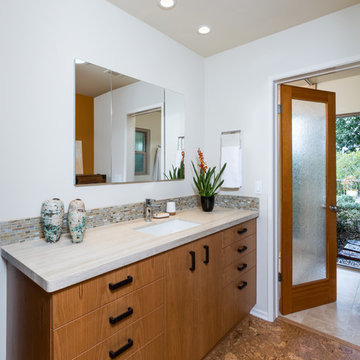
This bathroom was integrated beautifully by using the same waterfall stone tile backsplash as the design strip in the walk-in shower. Travertine tiles were used on the floor in the wet areas and natural cork which blended nicely with the matched grain vanity. The look and feel is style combined with Zen.
Bathroom Design Ideas with Cork Floors
10


