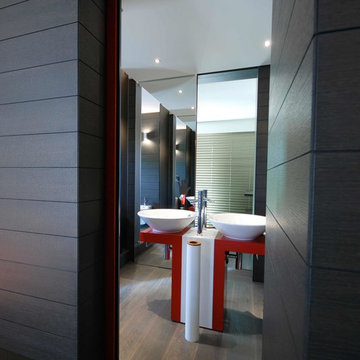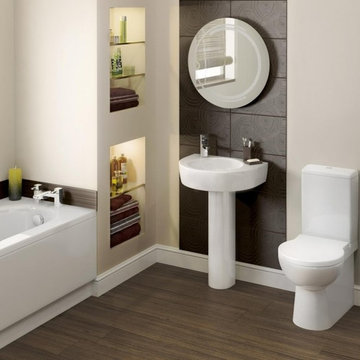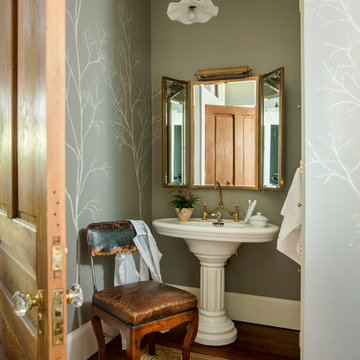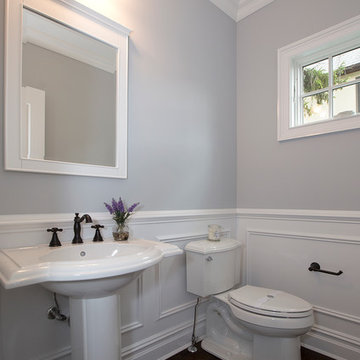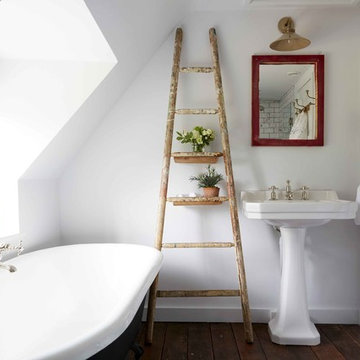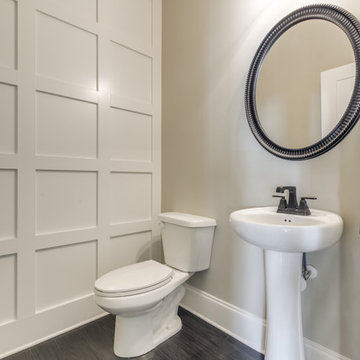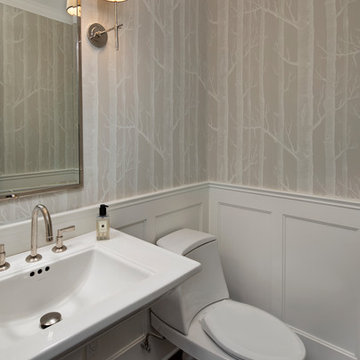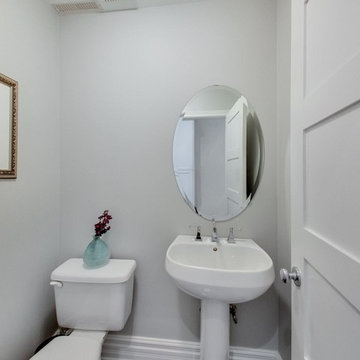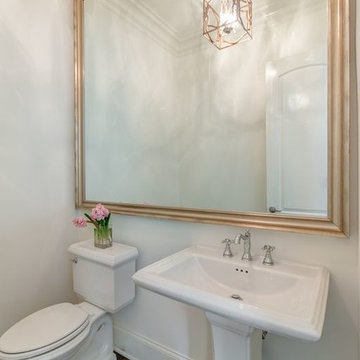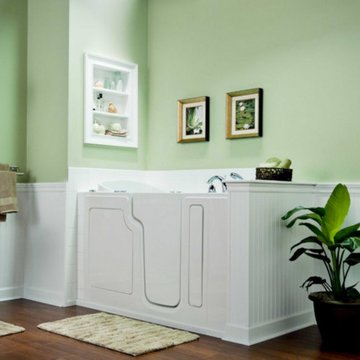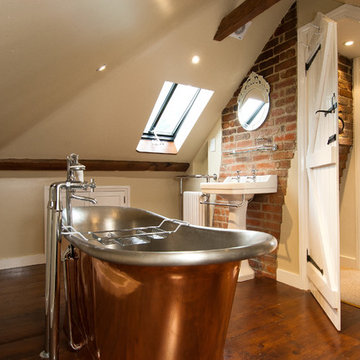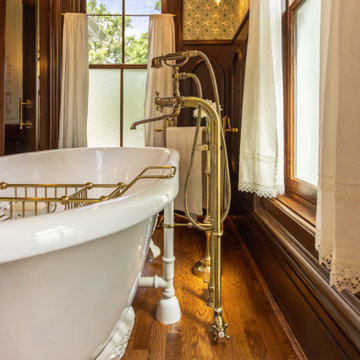Bathroom Design Ideas with Dark Hardwood Floors and a Pedestal Sink
Refine by:
Budget
Sort by:Popular Today
81 - 100 of 1,031 photos
Item 1 of 3
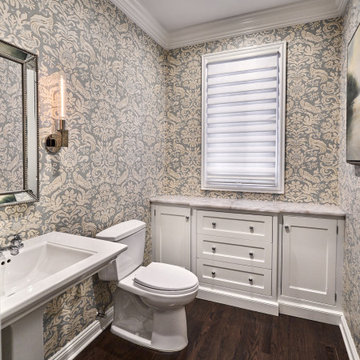
The Clients wanted the powder room to have a “wow factor” so TZS installed hand made damask wallcovering throughout and installed a gorgeous semi-precious quartzite top over the storage cabinet.
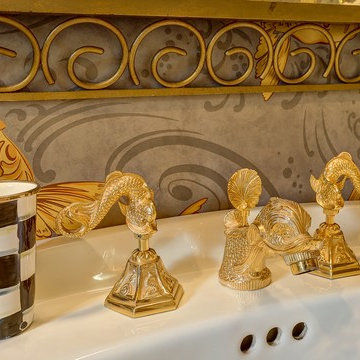
We wanted the artistic, vintage theme to carry into the powder room. The clear starting point was the existing antiqued gold koi faucet. We played up the whimsical feature, pairing it with a koi wallpaper and gold accents.
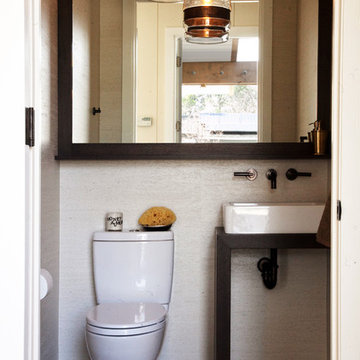
Vinyl covered walls in the powder room protects from moisture—and kid paws—and lends a beach-y, sandstone texture to the room.
Polished concrete flooring carries out to the pool deck connecting the spaces, including a cozy sitting area flanked by a board form concrete fireplace, and appointed with comfortable couches for relaxation long after dark. Poolside chaises provide multiple options for lounging and sunbathing, and expansive Nano doors poolside open the entire structure to complete the indoor/outdoor objective.
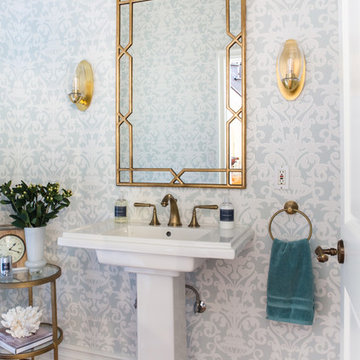
The powder room is wallpapered in an aqua and white damask print. Brass fixtures compliment the space, with burnished gold accents found in the mirror, table and sconces. Photo by Erika Bierman
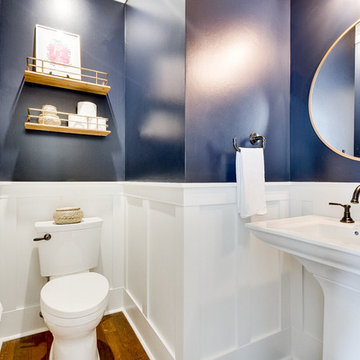
A gorgeous half bath we remodeled in Frisco. Please view our website for a write up and before pictures.
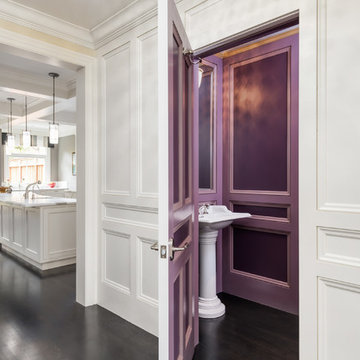
Working from the existing home’s deficits, we designed a bright and classic home well-suited to today’s living. Instead of a dark tunnel-like entry, we have a skylight custom curving stair that no one can believe is not original. Instead of a maze of rooms to reach the gorgeous park-like backyard, we have a clear central axis, allowing a sightline right through from the top of the stairs. Instead of three bedrooms scattered all over the house, we have zoned them to the second floor, each well-proportioned with a true master suite. Painted wood paneling, face-frame cabinets, box-beam beilings and Calacatta counters express the classic grandeur of the home.
Bathroom Design Ideas with Dark Hardwood Floors and a Pedestal Sink
5


