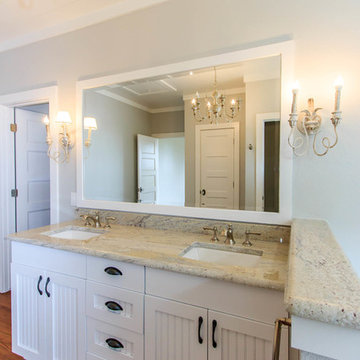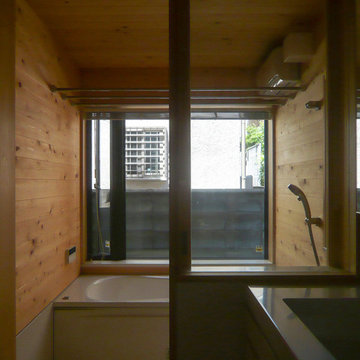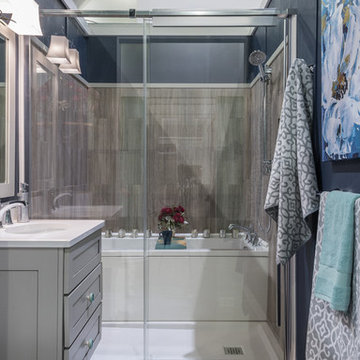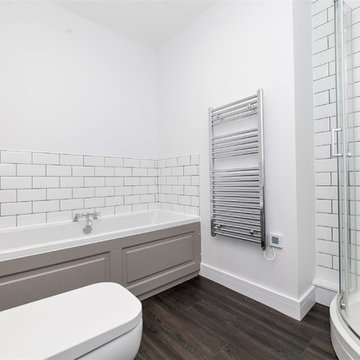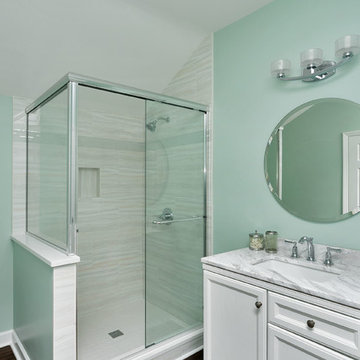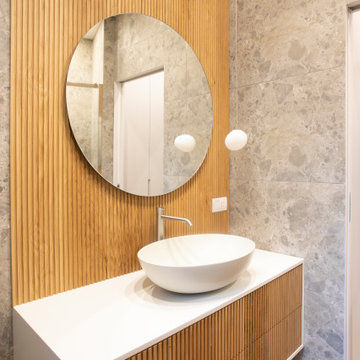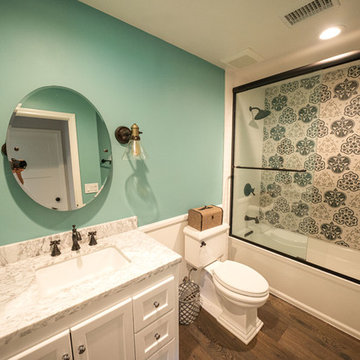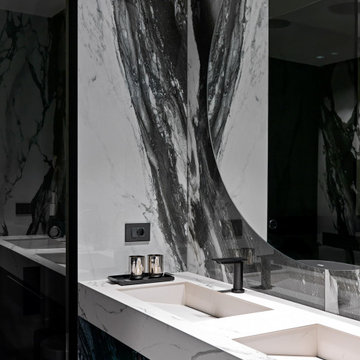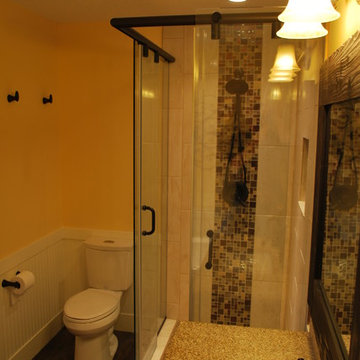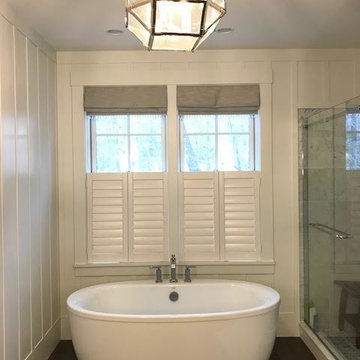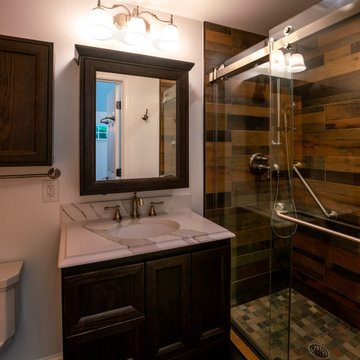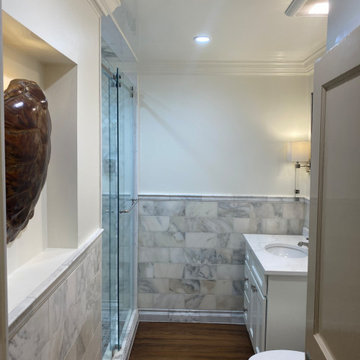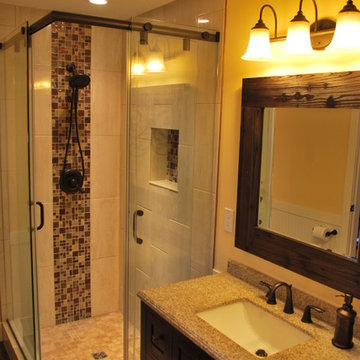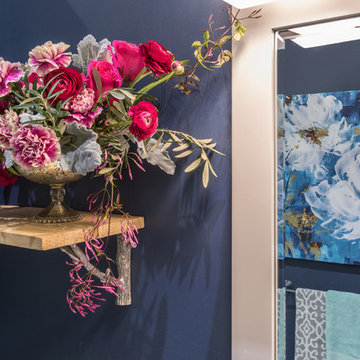Bathroom Design Ideas with Dark Hardwood Floors and a Sliding Shower Screen
Refine by:
Budget
Sort by:Popular Today
61 - 80 of 460 photos
Item 1 of 3

Walk in from the welcoming covered front porch to a perfect blend of comfort and style in this 3 bedroom, 3 bathroom bungalow. Once you have seen the optional trim roc coffered ceiling you will want to make this home your own.
The kitchen is the focus point of this open-concept design. The kitchen breakfast bar, large dining room and spacious living room make this home perfect for entertaining friends and family.
Additional windows bring in the warmth of natural light to all 3 bedrooms. The master bedroom has a full ensuite while the other two bedrooms share a jack-and-jill bathroom.
Factory built homes by Quality Homes. www.qualityhomes.ca
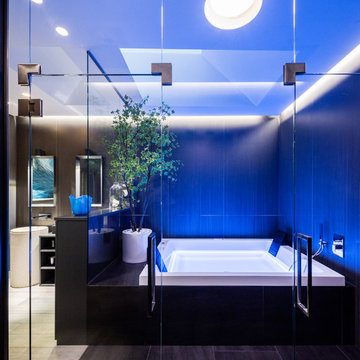
dettaglio della zona vasca idromassaggio
Una stanza da bagno dalle dimensioni importanti con dettaglio che la rendono davvero unica e sofisticata come la vasca da bagno, idromassaggio con cromoterapia incastonata in una teca di vetro e gres (lea ceramiche)
foto marco Curatolo
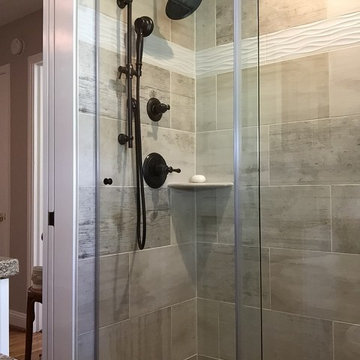
The Bathroom has a space-saving pocket door and floor tile with the look of weathered driftwood. The walk-in shower is complemented with wave-themed accent tiles, antique brass fixtures, a beadboard wall, and painted wood ceiling.
Vanity cabinet Diamond, Maple wood, Liberty Door Style, White Paint Finish
-Silestone Tea Leaf Top
-Hardware M958 RUE PULL 3 3/4 INCH (C-C), Traditional style, Oil Rubbed Bronze finish
-GLASS DOOR (Skyline frameless), 3/8 tempered glass, oil rubbed finish hardware, Standard handle, Clearshield.
-Delta Cassidy Collection Plumbing Fixtures
-Shower walls 12x24 AV272 TOBACCO ROAD RECLAMATION
-Shower Floor 12X24 GRIGIO WAVE MATTE SATIN
-Main Floor 6x24 RAIN FIELD TILE FOREST
-Wooden white honed Thresholds (4x36 and 6x72)
-2X4 AV232 LIPIKA TUMBLED LIMESTONE
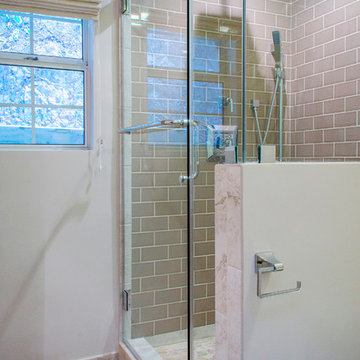
We dressed this contemporary guest bathroom in sandy gray, taupe, and beige. The light earth tones keep the space elegant and timeless with little updates needed in the future.
Project designed by Courtney Thomas Design in La Cañada. Serving Pasadena, Glendale, Monrovia, San Marino, Sierra Madre, South Pasadena, and Altadena.
For more about Courtney Thomas Design, click here: https://www.courtneythomasdesign.com/
To learn more about this project, click here: https://www.courtneythomasdesign.com/portfolio/kings-road-guest-house/
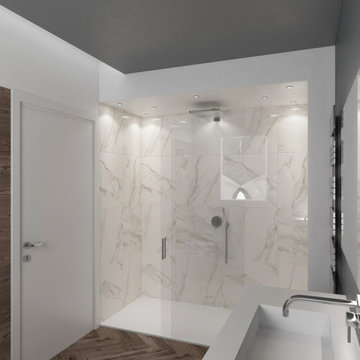
Il bagno della camera padronale ha quattro elementi. Il mobile sospeso con contenitore e piano in total White va in contrasto coi toni della parete e del pavimento. Solo la doccia viene rivestita con un gres di grande formato effetto marmo. La parete dei sanitari è rivestita in gres effetto legno con richiamo all' interno della nicchia nella doccia.
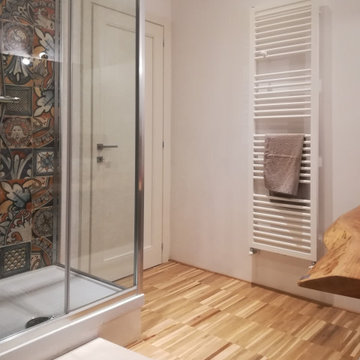
Le vecchie pianelle in cotto del solaio sono stare riusate come rivestimento. Le piastrelle della doccia riprendono motivi a smalto tipici delle ceramiche medievali, ma in maniera frammentata. La mensola in rovere rustico armonizza a da calore all'ambiente.
Bathroom Design Ideas with Dark Hardwood Floors and a Sliding Shower Screen
4
