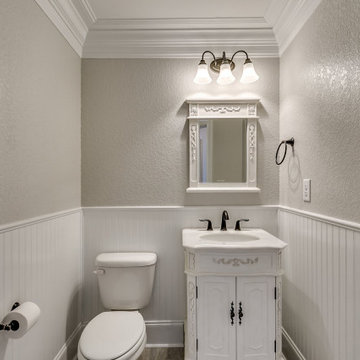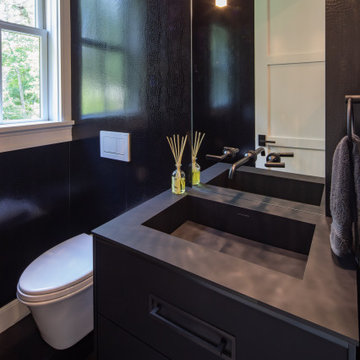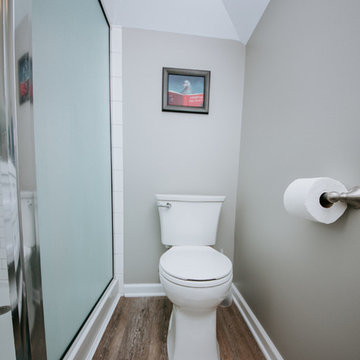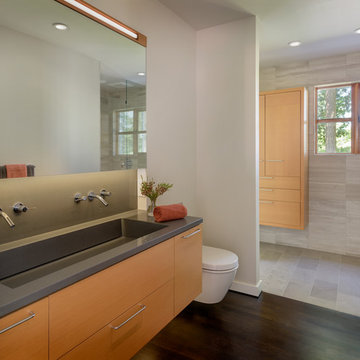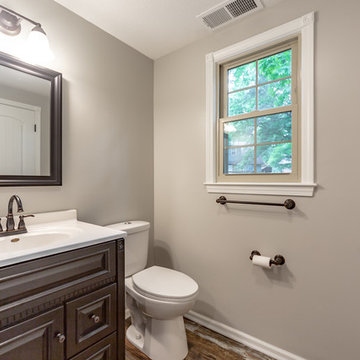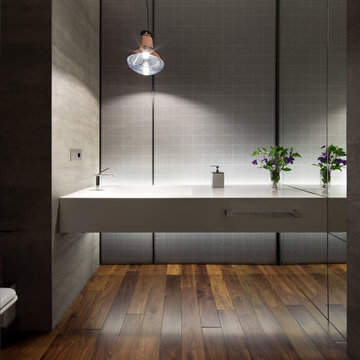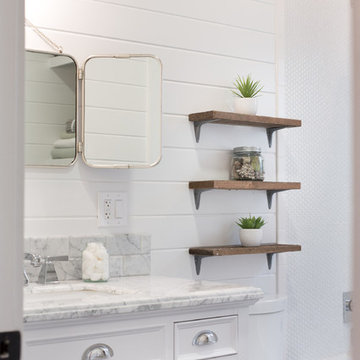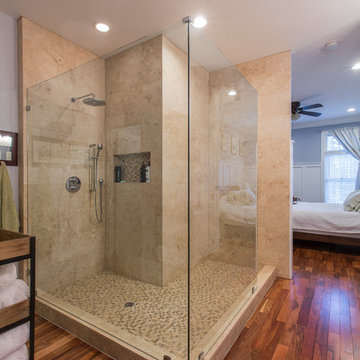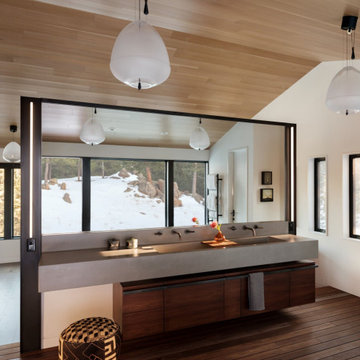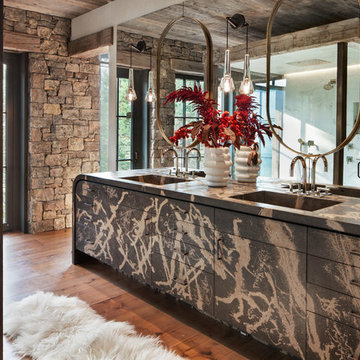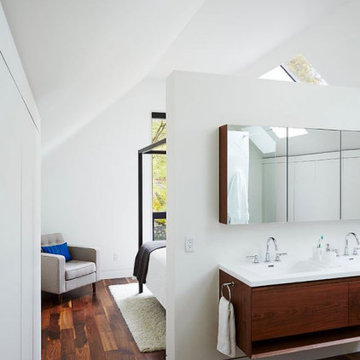Bathroom Design Ideas with Dark Hardwood Floors and an Integrated Sink
Refine by:
Budget
Sort by:Popular Today
141 - 160 of 827 photos
Item 1 of 3
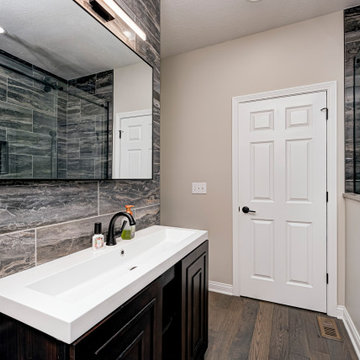
With a vision to blend functionality and aesthetics seamlessly, our design experts embarked on a journey that breathed new life into every corner.
The bathrooms were transformed to give a fresh function and unique appeal.
Project completed by Wendy Langston's Everything Home interior design firm, which serves Carmel, Zionsville, Fishers, Westfield, Noblesville, and Indianapolis.
For more about Everything Home, see here: https://everythinghomedesigns.com/
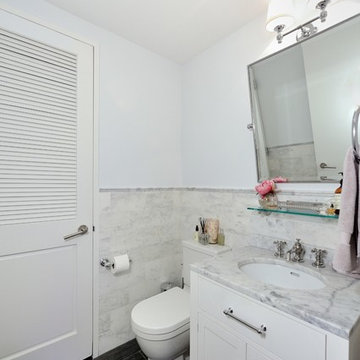
Apartment Remodel in Midtown West Manhattan.
Guest bathroom with marble half wall and white vanity marble counter top.
KBR Design & Build
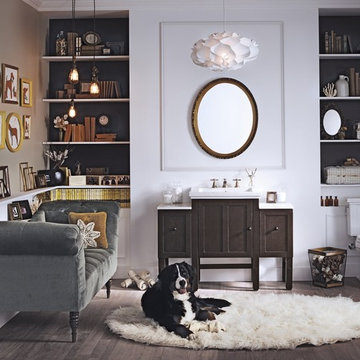
Who says a bathroom can’t be cozy? With updated traditional style, this one’s comfortable enough to share with furry friends.
Kohler Co.
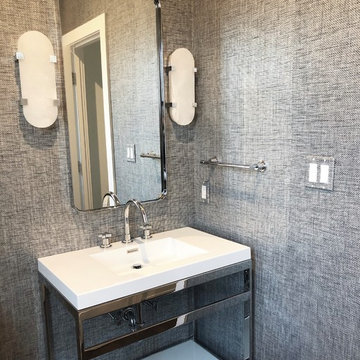
This powder room features metallic grasscloth wallpaper and polished nickel finishes. The sconces are an alabaster front illuminated from behind and give a gorgeous glamorous glow.
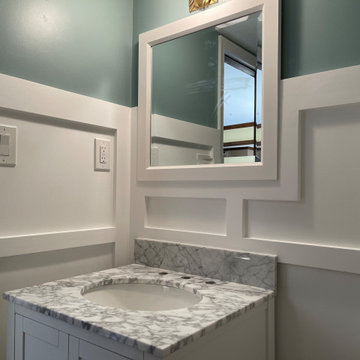
Little tune-up for this powder room, with custom wall paneling, new vanity and mirros
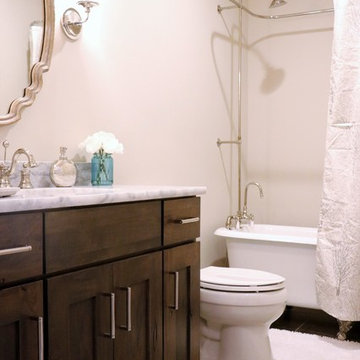
Custom Build, features traditional fixtures, clean in color palette and finishes create a classic and warm space.
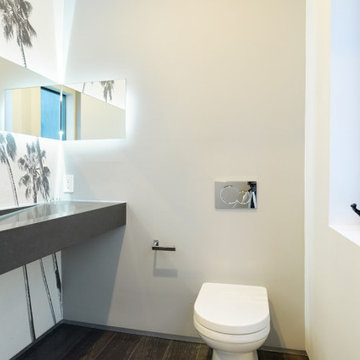
$2,550,000 Price Sold in Venice 2016 -
Selling at $2,995,000 in 2019
Veronica Brooks Interior Designer ASID
3 Beds 4 Baths 2,500 Sq. Ft. $1198 / Sq. Ft
ceiling colors, mixture of materials,
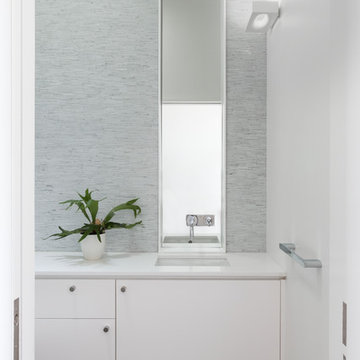
This Noe Valley whole-house renovation maximizes natural light and features sculptural details. A new wall of full-height windows and doors allows for stunning views of downtown San Francisco. A dynamic skylight creates shifting shadows across the neutral palette of bleached oak cabinetry, white stone and silicone bronze. In order to avoid the clutter of an open plan the kitchen is intentionally outfitted with minimal hardware, integrated appliances and furniture grade cabinetry and detailing. The white range hood offers subtle geometric interest, leading the eyes upwards towards the skylight. This light-filled space is the center of the home.
Architecture by Tierney Conner Design Studio
David Duncan Livingston
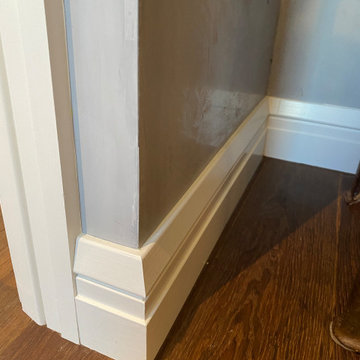
Italian tiles, custom cut. Hardwood floors. Corian vanity.
Bathroom Design Ideas with Dark Hardwood Floors and an Integrated Sink
8


