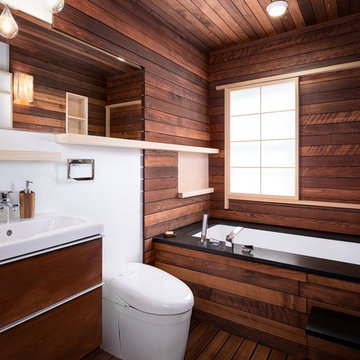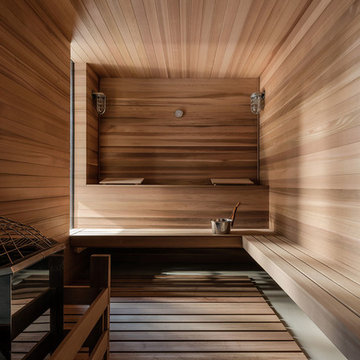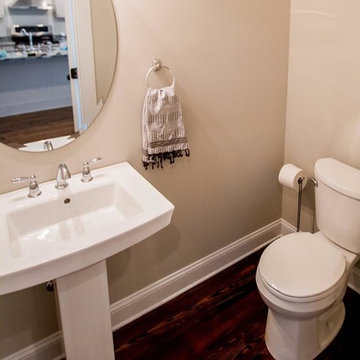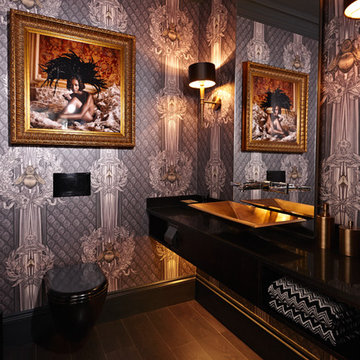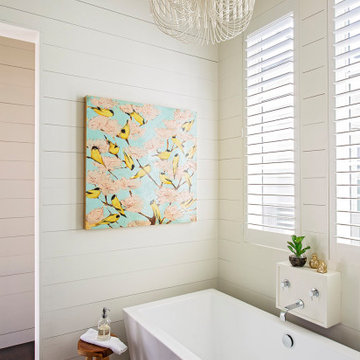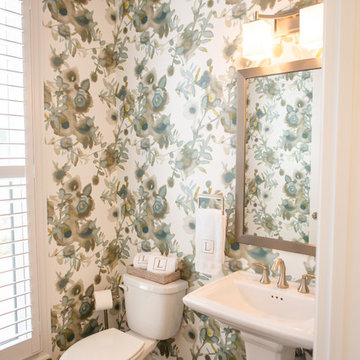Bathroom Design Ideas with Dark Hardwood Floors and Brown Floor
Refine by:
Budget
Sort by:Popular Today
101 - 120 of 6,416 photos
Item 1 of 3
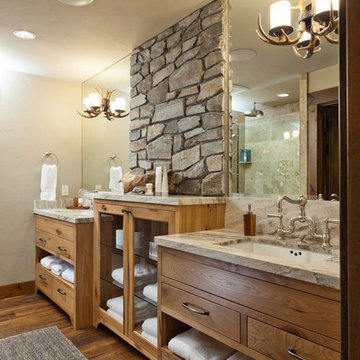
Master bathroom with custom vanities including integral towel shelves and glass front cabinetry, natural stone backsplash, and antler light fixture

For this project we did a small bathroom/mud room remodel and main floor bathroom remodel along with an Interior Design Service at - Hyak Ski Cabin.
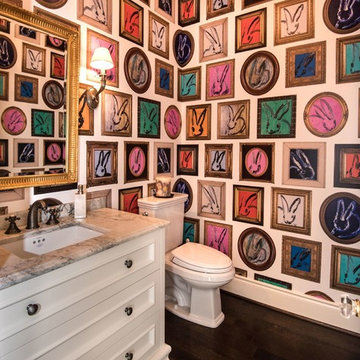
Windmere Family Powder Room Lee Jofa - Hunt Slonem bunny wallpaper Custom traditional vanity

Already a beauty, this classic Edwardian had a few open opportunities for transformation when we came along. Our clients had a vision of what they wanted for their space and we were able to bring it all to life.
First up - transform the ignored Powder Bathroom into a showstopper. In collaboration with decorative artists, we created a dramatic and moody moment while incorporating the home's traditional elements and mixing in contemporary silhouettes.
Next on the list, we reimagined a sitting room off the heart of the home to a more functional, comfortable, and inviting space. The result was a handsome Den with custom built-in bookcases to showcase family photos and signature reading as well three times the seating capacity than before. Now our clients have a space comfortable enough to watch football and classy enough to host a whiskey tasting.
We rounded out this project with a bit of sprucing in the Foyer and Stairway. A favorite being the alluring bordeaux bench fitted just right to fit in a niche by the stairs. Perfect place to perch and admire our client's captivating art collection.

His and her vanities with corner makeup table. The stone tops are 3cm Carrara Grigio natural quartz milled to 2cm with an eased edge and 4" backsplash. Photo by Mike Kaskel.
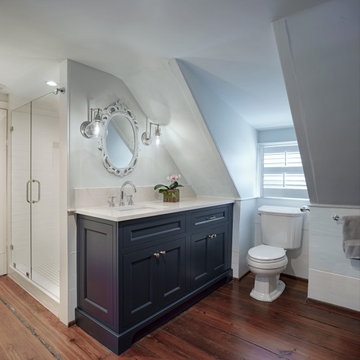
The guest bathroom inside this 18th century home featured outdated design elements reminiscent of the 1990s. By redesigning the original footprint of the space and interchanging the old fixtures with customized pieces, the bathroom now interweaves modern-day functionality with its historical characteristics. Photography by Atlantic Archives

The bathroom got a fresh, updated look by adding an accent wall of blue grass cloth wallpaper, a bright white vanity with a vessel sink and a mirror and lighting with a woven material to add texture and warmth to the space.
Bathroom Design Ideas with Dark Hardwood Floors and Brown Floor
6


