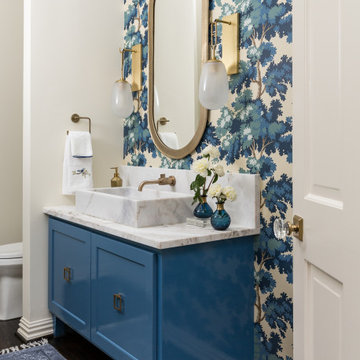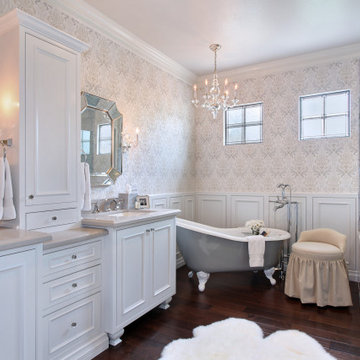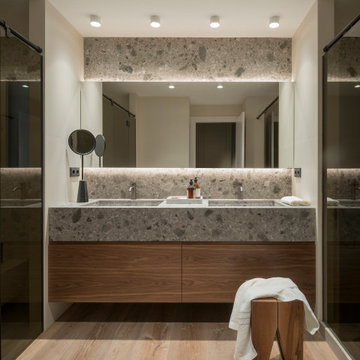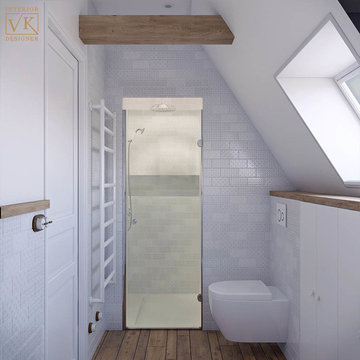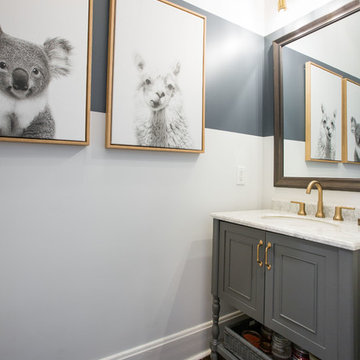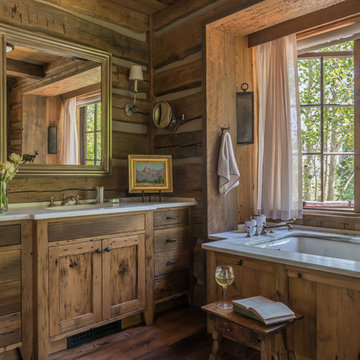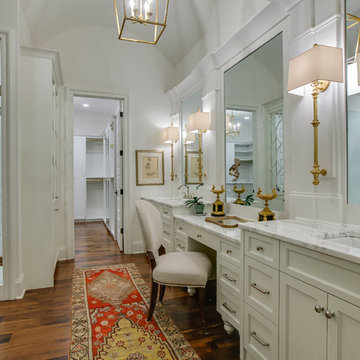Bathroom Design Ideas with Dark Hardwood Floors and Brown Floor
Refine by:
Budget
Sort by:Popular Today
1 - 20 of 4,785 photos
Item 1 of 3

Grey metro tiled bathroom, creating a classic yet modern feel.
Photography By Jamie Mason

A modern-meets-vintage farmhouse-style tiny house designed and built by Parlour & Palm in Portland, Oregon. This adorable space may be small, but it is mighty, and includes a kitchen, bathroom, living room, sleeping loft, and outdoor deck. Many of the features - including cabinets, shelves, hardware, lighting, furniture, and outlet covers - are salvaged and recycled.
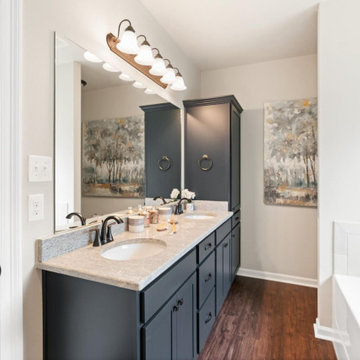
Welcome to the community of Myrtle Grove! Myrtle Grove is found within the city limits of Plaquemine, Louisiana or the “City of Hospitality,” tucked between the swamps of the Atchafalaya and the bustling state capitol. Nestled off of Enterprise Boulevard, this community offers a variety of three and four-bedroom floor plans that include 3 cm slab granite countertops with under-mount sinks throughout and optional gas fireplaces. The Myrtle Grove community is a quiet, charming home site community that includes sidewalks and a community pond, with a country backdrop that contrasts the hustle and bustle lifestyle of the nearby capital city.
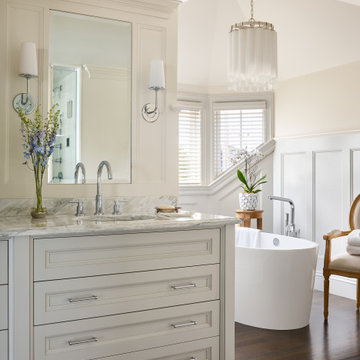
This North Shore residence captures commanding views of the ocean, while maintaining a sense of privacy for the homeowners. Their priorities focused on thoughtful design, evolving from a restoration of a small summer cottage into a new home, well sited on a narrow lot. SV Design worked within the constraints of conservation and a flood zone to create a masterpiece of charm and appeal. The home reflects the tastes of the owners, who remained involved through every step of the process. Natural light is well utilized, the open layout provides ease in entertaining and in day to day living, and the views are captured from assorted vantage points. Personalized accents abound throughout the property--- warm wood flooring, stone accents--- both inside and outside of the home, a kitchen with clean lines and efficient storage space, and a butler’s pantry. The design of the property is aesthetically pleasing, creative, and functional; most of all, it fulfilled the visions of the clients.

Photography by Alex Maguire Photography
This house had been re built over the past 12 years. We were asked to redesign the attic to create a new master bedroom with a bathroom and a walk in wardrobe.
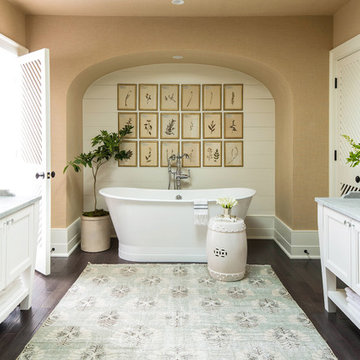
Master Bathroom
Door Style: Henlow Square
Paint: Glacier
Hinges: Concealed
Custom shelf underneath the vanity to hold bath essentials
Tapered legs on the side
Bathroom Design Ideas with Dark Hardwood Floors and Brown Floor
1




