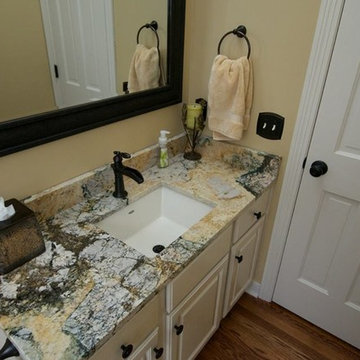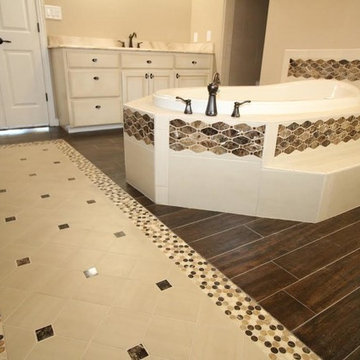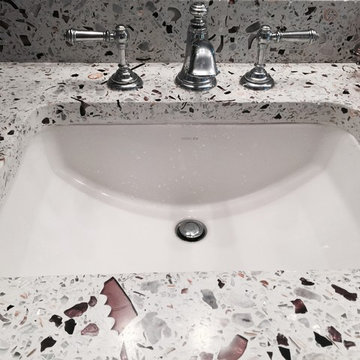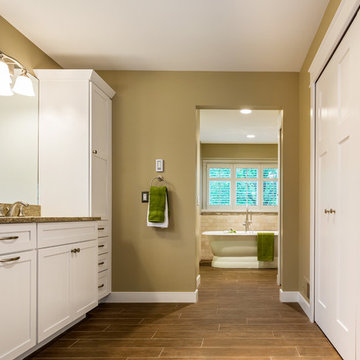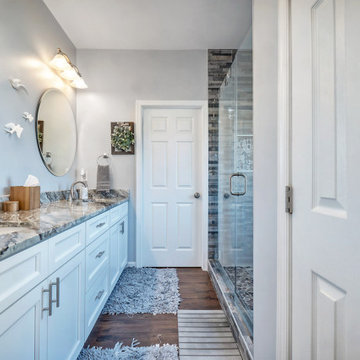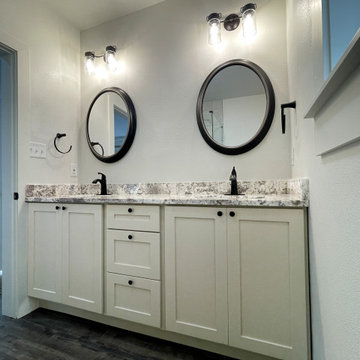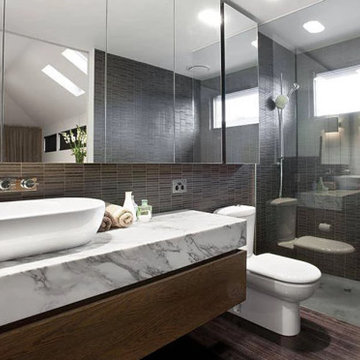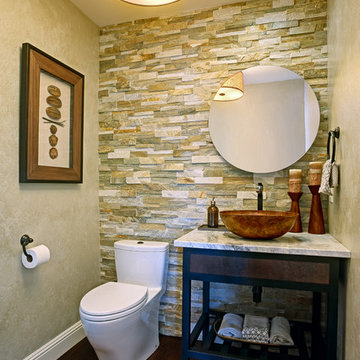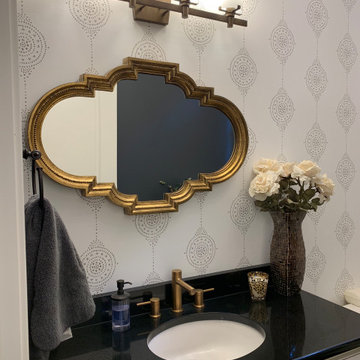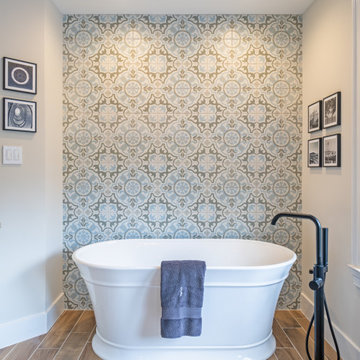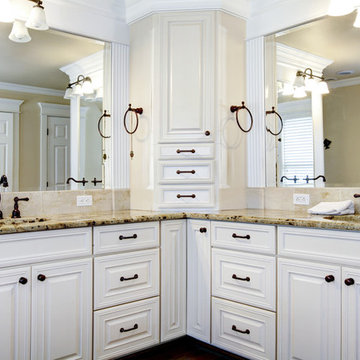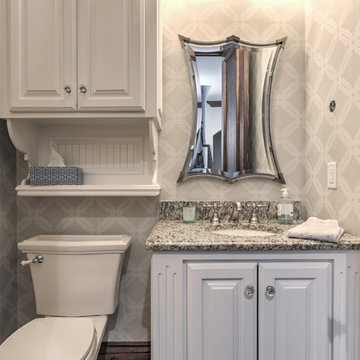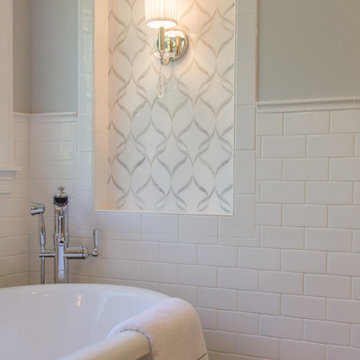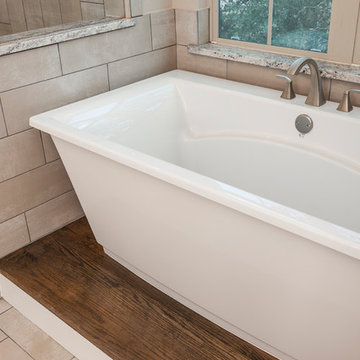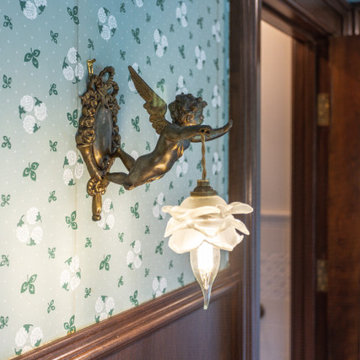Bathroom Design Ideas with Dark Hardwood Floors and Granite Benchtops
Refine by:
Budget
Sort by:Popular Today
221 - 240 of 1,792 photos
Item 1 of 3
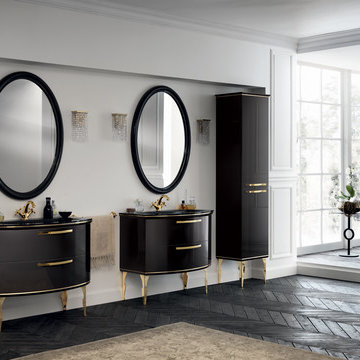
Magnifica
Design by Gianni Pareschi
Scavolini’s new design for the bathroom is in true ‘made in Italy’ style. It uses high-quality solutions to transform the area of the home dedicated to well-being into an exclusive and prestigious space. This superb collection is designed to make the space dedicated to taking care of yourself unmistakable. The classical and the contemporary sit harmoniously side by side to create an absolutely personal style.
Elegance, functionality and luxurious pleasure are expressed through an innovative design, unusual materials and surprising features.
This is all part of Scavolini’s refined programme of complete bathroom furnishing solutions: a fascinating range of solutions for a refined and demanding public.
- See more at: http://www.scavolini.us/Bathrooms/Magnifica
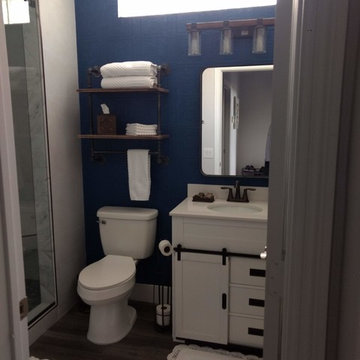
Free standing vanity with vanity lighting, paint, toilet, shelves and hardwood flooring
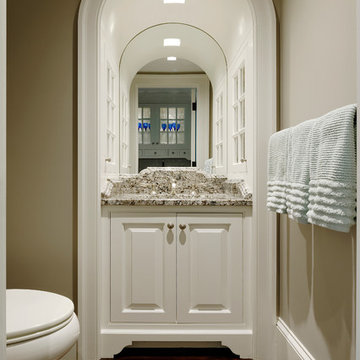
This home on the Eastern Shore of Maryland began as a modest 1927 home with a central hall plan. Renovations included reversing the kitchen and dining room layout , adding a large central island and hood to anchor the center of the kitchen. The island has a walnut counter encircling the working island and accommodates additional seating. The main sink looks out to the north with beautiful water views. The southwest bay window affords a seating area with built-in bookshelves adjoining the breakfast room while the one in the kitchen provides for the secondary sink and clean-up area. By capturing the additional depth in the bay window, a large TV is concealed below the countertop and can emerge with a press of a button or retract out of sight to enjoy views of the water.
A separate butler's pantry and wine bar were designed adjoining the breakfast room. The original fireplace was retained and became the center of the large Breakfast Room. Wood paneling lines the Breakfast Room which helps to integrate the new kitchen and the adjoining spaces into a coherent whole, all accessible from the informal entry.
This was a highly collaborative project with Jennifer Gilmer Kitchen and Bath LTD of Chevy Chase, MD.
Bob Narod, Photographer, LLC
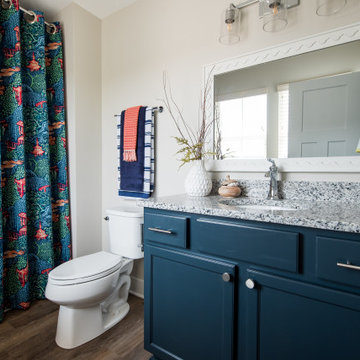
Dark kitchen cabinets, a glossy fireplace, metal lights, foliage-printed wallpaper; and warm-hued upholstery — this new build-home is a balancing act of dark colors with sunlit interiors.
Project completed by Wendy Langston's Everything Home interior design firm, which serves Carmel, Zionsville, Fishers, Westfield, Noblesville, and Indianapolis.
For more about Everything Home, click here: https://everythinghomedesigns.com/
To learn more about this project, click here:
https://everythinghomedesigns.com/portfolio/urban-living-project/
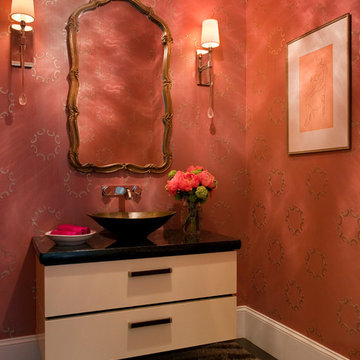
Designed by Sindhu Peruri of
Peruri Design Co.
Woodside, CA
Photography by Eric Roth
Bathroom Design Ideas with Dark Hardwood Floors and Granite Benchtops
12


