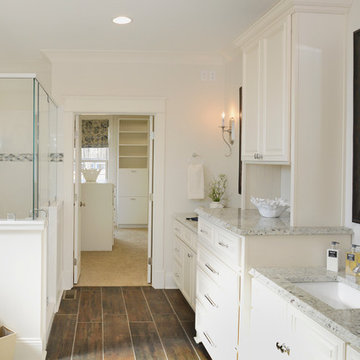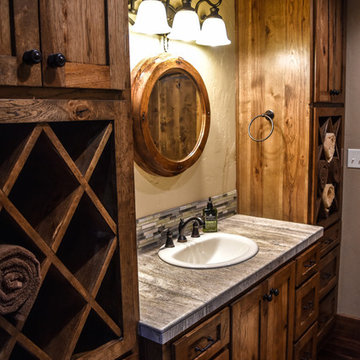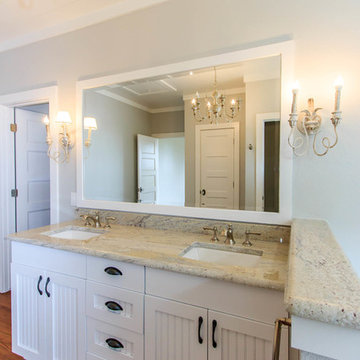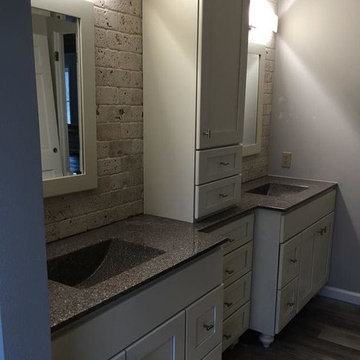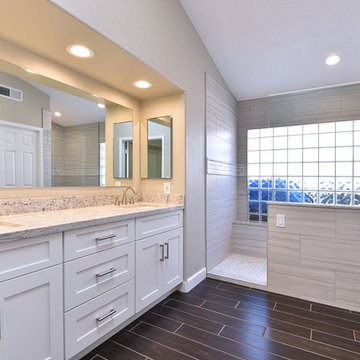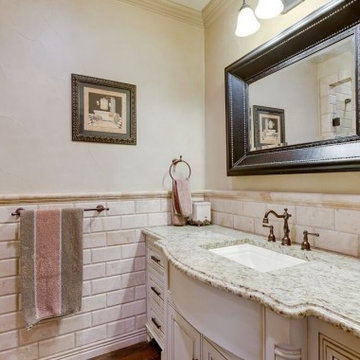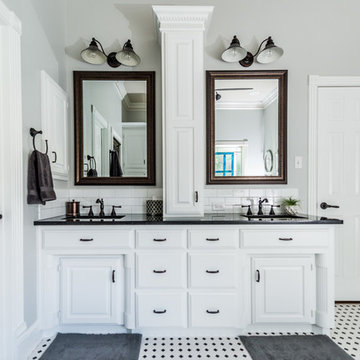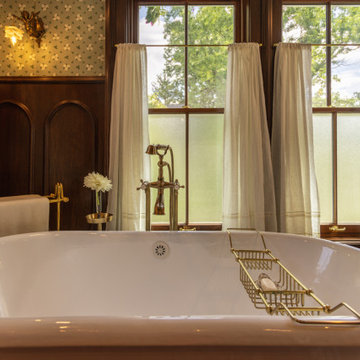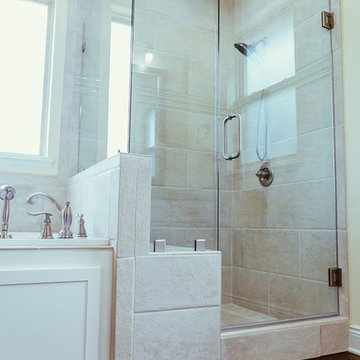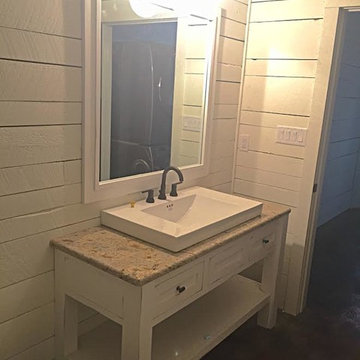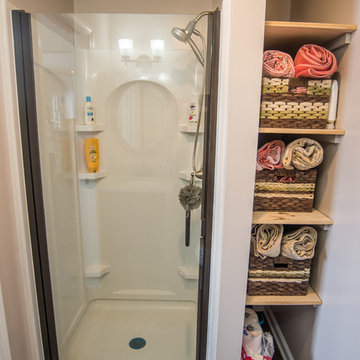Bathroom Design Ideas with Dark Hardwood Floors and Granite Benchtops
Refine by:
Budget
Sort by:Popular Today
181 - 200 of 1,526 photos
Item 1 of 3
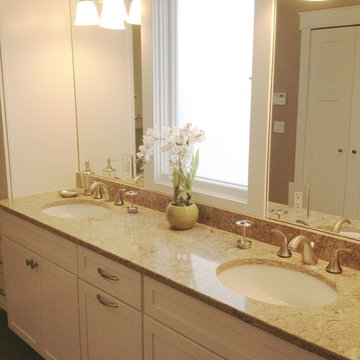
Another view of the vanity area with the window in the center. Mirrors were mounted on either side and the glass was done with frosted finish to give some privacy. White painted cabinets with quartz top.
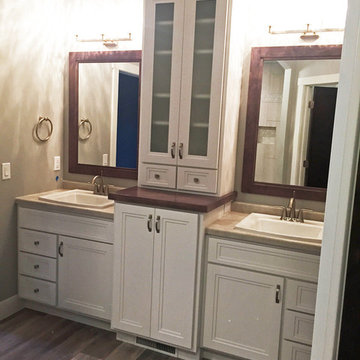
This master bathroom has a luxurious tile shower as well as a built-in cabinet on the showers side for towels and other bathroom items. This vanity features double sinks with a center built-in cabinet perfect for storage space.
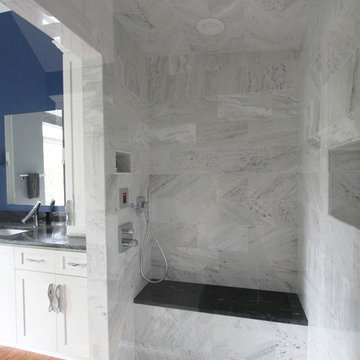
Black, white and cerulean bathroom with single lever fixtures, frameless glass enclosure with a steam shower. Freestanding tub. We are Atlanta's Steam Shower Experts
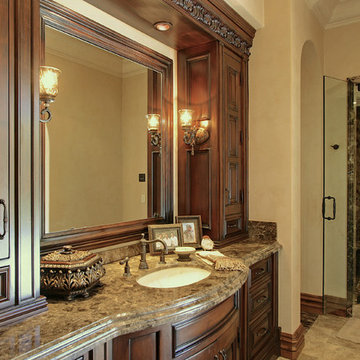
Beautiful custom vanity in the master bathroom with a marble mosaic in the walk-in shower.
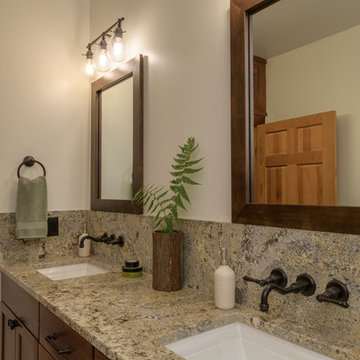
These clients hired us to renovate their long and narrow bathroom with a dysfunctional design. Along with creating a more functional layout, our clients wanted a walk-in shower, a separate bathtub, and a double vanity. Already working with tight space, we got creative and were able to widen the bathroom by 30 inches. This additional space allowed us to install a wet area, rather than a small, separate shower, which works perfectly to prevent the rest of the bathroom from getting soaked when their youngest child plays and splashes in the bath.
Our clients wanted an industrial-contemporary style, with clean lines and refreshing colors. To ensure the bathroom was cohesive with the rest of their home (a timber frame mountain-inspired home located in northern New Hampshire), we decided to mix a few complementary elements to get the look of their dreams. The shower and bathtub boast industrial-inspired oil-rubbed bronze hardware, and the light contemporary ceramic garden seat brightens up the space while providing the perfect place to sit during bath time. We chose river rock tile for the wet area, which seamlessly contrasts against the rustic wood-like tile. And finally, we merged both rustic and industrial-contemporary looks through the vanity using rustic cabinets and mirror frames as well as “industrial” Edison bulb lighting.
Project designed by Franconia interior designer Randy Trainor. She also serves the New Hampshire Ski Country, Lake Regions and Coast, including Lincoln, North Conway, and Bartlett.
For more about Randy Trainor, click here: https://crtinteriors.com/
To learn more about this project, click here: https://crtinteriors.com/mountain-bathroom/
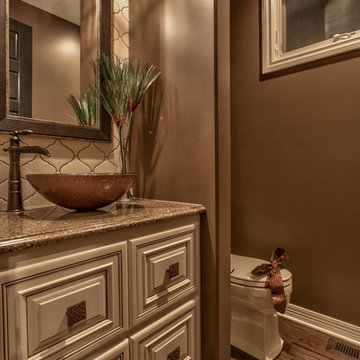
Interior Design by Shawn Falcone and Michele Hybner. Photo by Amoura Productions.
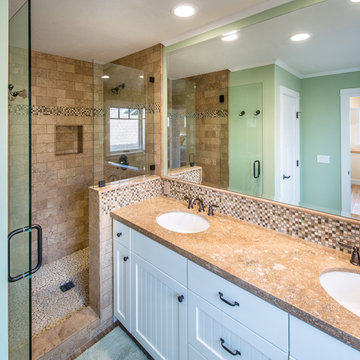
Master Bathroom with walk in shower. Toilet to the left of shower with it's own door for privacy (you can see the door in the mirror). Double sinks and medicine cabinet on the right. All cabinets are "no slam".
Photo by: Matthew Anderson Photography (MAP)
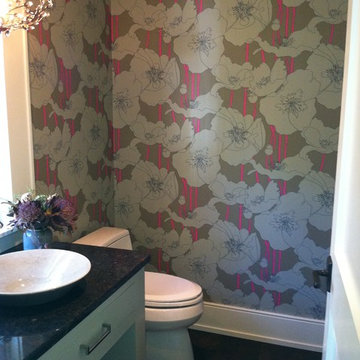
This family’s second home was designed to reflect their love of the beach and easy weekend living. Low maintenance materials were used so their time here could be focused on fun and not on worrying about or caring for high maintenance elements.
Copyright 2012 Milwaukee Magazine/Photos by Adam Ryan Morris at Morris Creative, LLC.
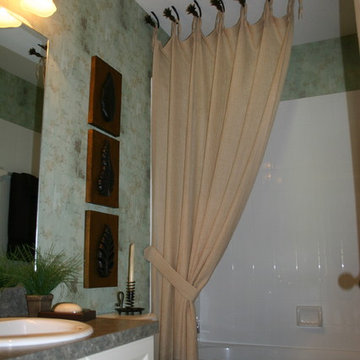
Custom designed lined fabric shower curtain hung from the ceiling on decorative hooks.
Bathroom Design Ideas with Dark Hardwood Floors and Granite Benchtops
10
