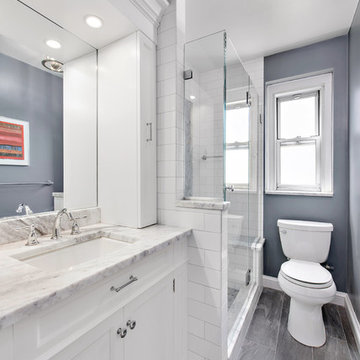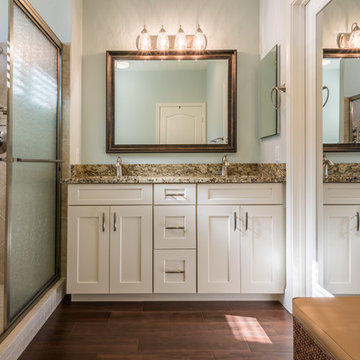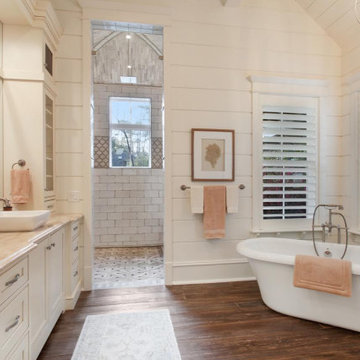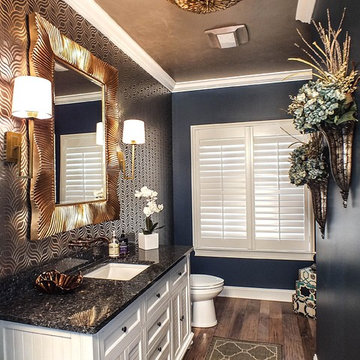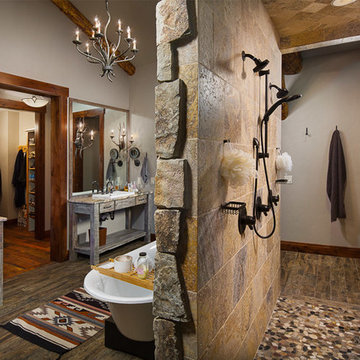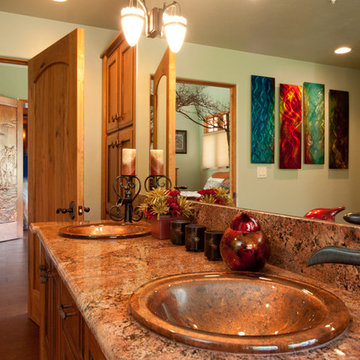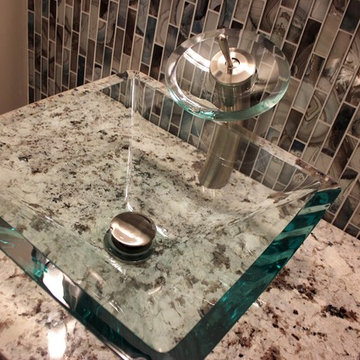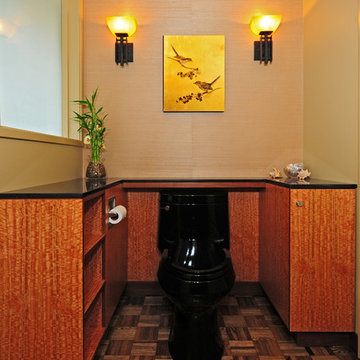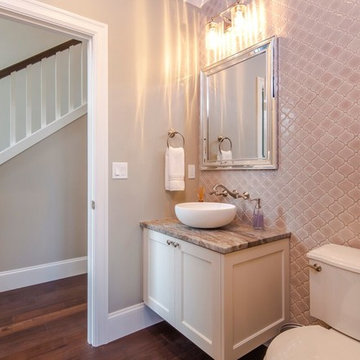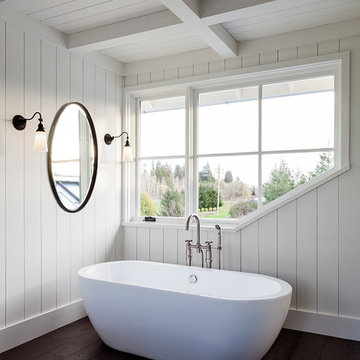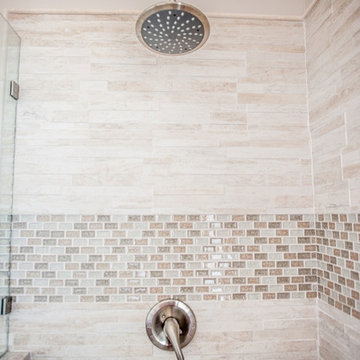Bathroom Design Ideas with Dark Hardwood Floors and Granite Benchtops
Refine by:
Budget
Sort by:Popular Today
61 - 80 of 1,526 photos
Item 1 of 3
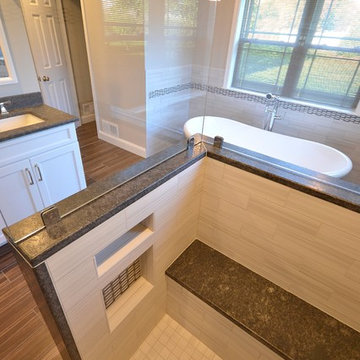
Gorgeous full master bath remodel. New windows, floors, freestanding tub, tile and frameless glass shower, and new vanity cabinetry and granite countertops. We did it all. This bathroom was transformed into a new elegant and refined escape. The floors are tiled in a 6” x 36” plank tile over a NUHeat low voltage heated floor mat with programmable thermostat ( no cold feet ). The shower was enlarged to include a bench seat and new shampoo and soap niche. The shower and wall tile is a 4”x12” in a staggered set with the shower half walls being capped with Steel Grey Leathered granite to match the vanity and bench seat. The new Alpine white vanity by Echelon Cabinetry in the Addison door style provides a clean bright contrast to the countertops and flooring. I love the free standing tub. It really completes the look of this great new bath.
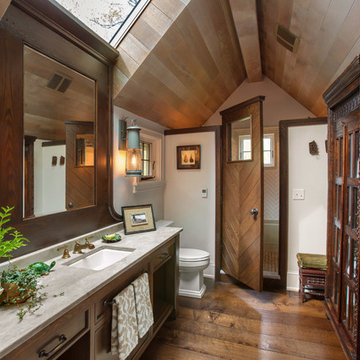
Project Mgt. and Interior Design:
www.collaborative-design.com
Photography: Edmunds Studios
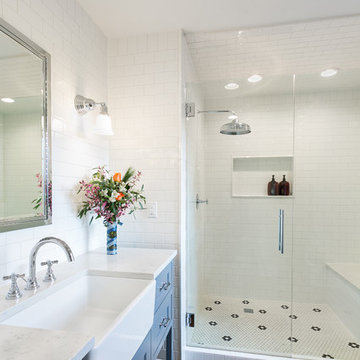
We designed this bathroom with its farm sink and blue shaker cabinetry and valance toe to carry the theme and color scheme of the kitchen that we designed for this family at the same time. Matching the flooring throughout the house was also a way to create a nice flow from one end to the other.
Located on the main floor and down the hall from the media/family room, the design of this bathroom delighted the active family of five (including three teenagers!).
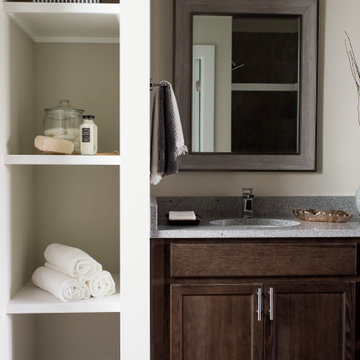
Dark kitchen cabinets, a glossy fireplace, metal lights, foliage-printed wallpaper; and warm-hued upholstery — this new build-home is a balancing act of dark colors with sunlit interiors.
Project completed by Wendy Langston's Everything Home interior design firm, which serves Carmel, Zionsville, Fishers, Westfield, Noblesville, and Indianapolis.
For more about Everything Home, click here: https://everythinghomedesigns.com/
To learn more about this project, click here:
https://everythinghomedesigns.com/portfolio/urban-living-project/
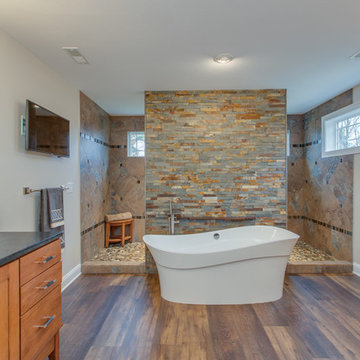
These beautiful bathrooms were designed by Cathy from our Nashua showroom. The half bathroom features a shaker cabinet door in a matte black finish, granite countertops and an ingenious sliding mirror that covers the window when in use! The master bath features maple stained double vanities with granite countertops and an open-concept, walk-in shower.
Half Bath Cabinets: Showplace Lexington 275
Finish: Cherry Matte Black
Master Bath Cabinets: Showplace Pendleton 275
Finish: Maple Autumn Satin
Countertops: Granite
Half Bath Color: Solarius
Master Bath Color: Antique Black

These clients hired us to renovate their long and narrow bathroom with a dysfunctional design. Along with creating a more functional layout, our clients wanted a walk-in shower, a separate bathtub, and a double vanity. Already working with tight space, we got creative and were able to widen the bathroom by 30 inches. This additional space allowed us to install a wet area, rather than a small, separate shower, which works perfectly to prevent the rest of the bathroom from getting soaked when their youngest child plays and splashes in the bath.
Our clients wanted an industrial-contemporary style, with clean lines and refreshing colors. To ensure the bathroom was cohesive with the rest of their home (a timber frame mountain-inspired home located in northern New Hampshire), we decided to mix a few complementary elements to get the look of their dreams. The shower and bathtub boast industrial-inspired oil-rubbed bronze hardware, and the light contemporary ceramic garden seat brightens up the space while providing the perfect place to sit during bath time. We chose river rock tile for the wet area, which seamlessly contrasts against the rustic wood-like tile. And finally, we merged both rustic and industrial-contemporary looks through the vanity using rustic cabinets and mirror frames as well as “industrial” Edison bulb lighting.
Project designed by Franconia interior designer Randy Trainor. She also serves the New Hampshire Ski Country, Lake Regions and Coast, including Lincoln, North Conway, and Bartlett.
For more about Randy Trainor, click here: https://crtinteriors.com/
To learn more about this project, click here: https://crtinteriors.com/mountain-bathroom/
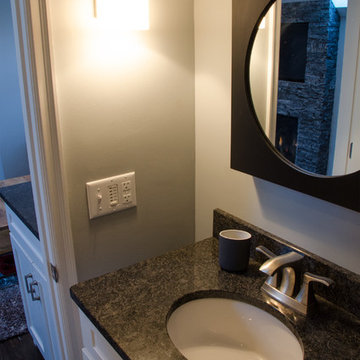
The full ¾ bath features a glass-enclosed walk-in shower with 4 x 12 inch ceramic subway tiles arranged in a vertical pattern for a unique look. 6 x 24 inch gray porcelain floor tiles were used in the bath.
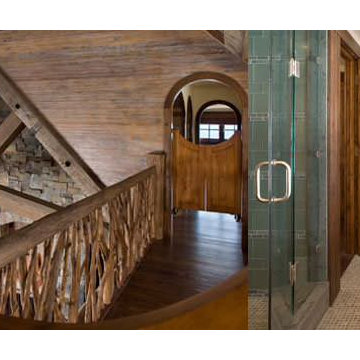
Architects Gullen's & Falotico
Bitterroot Builders
Bitterroot Timber Frames
Lynn Morgan Interiors
Bathroom Design Ideas with Dark Hardwood Floors and Granite Benchtops
4

