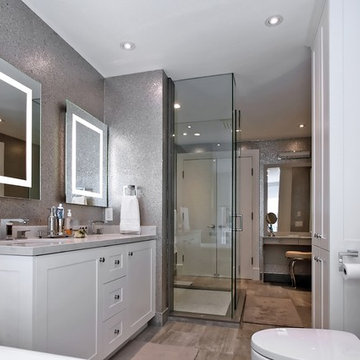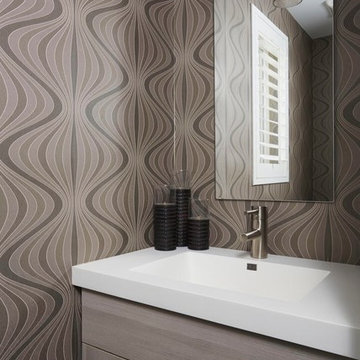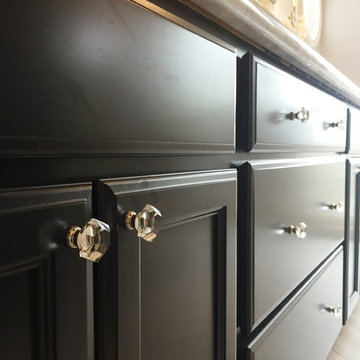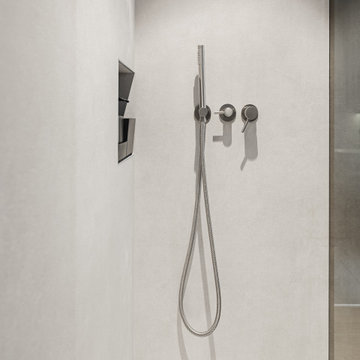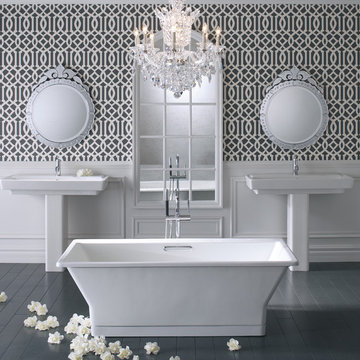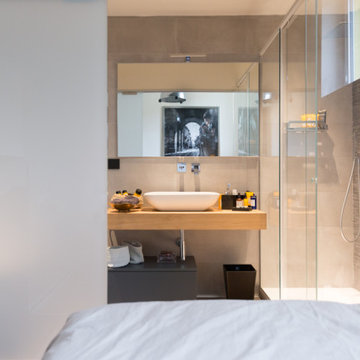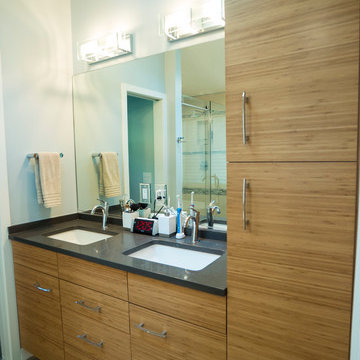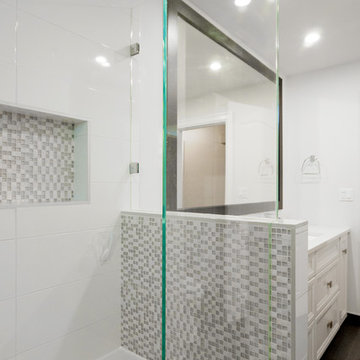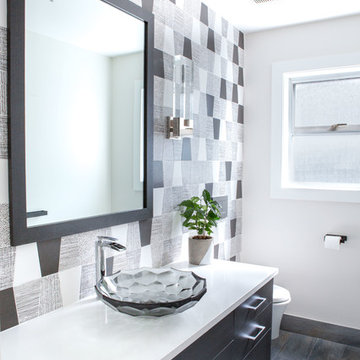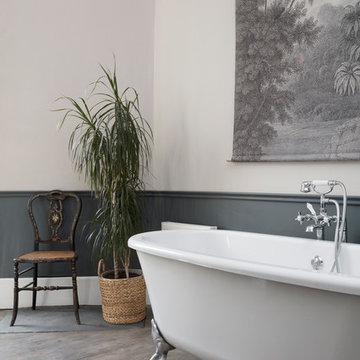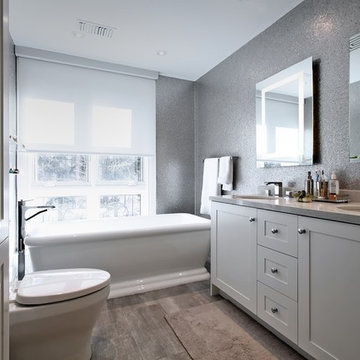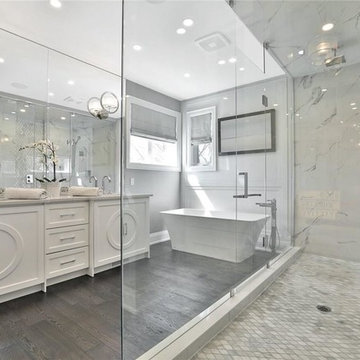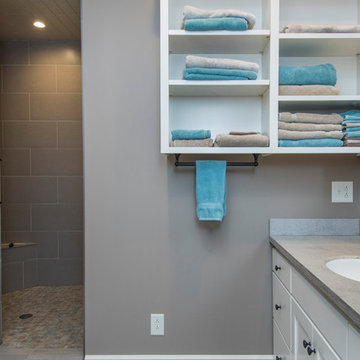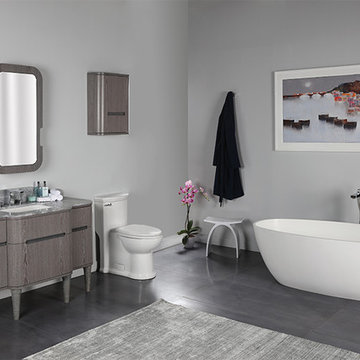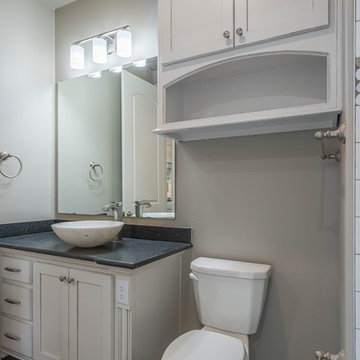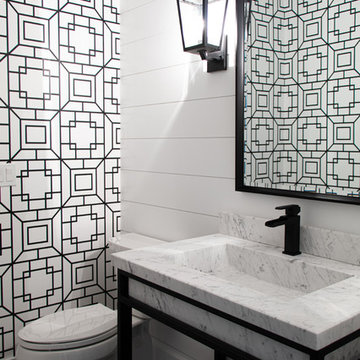Bathroom Design Ideas with Dark Hardwood Floors and Grey Floor
Refine by:
Budget
Sort by:Popular Today
81 - 100 of 216 photos
Item 1 of 3
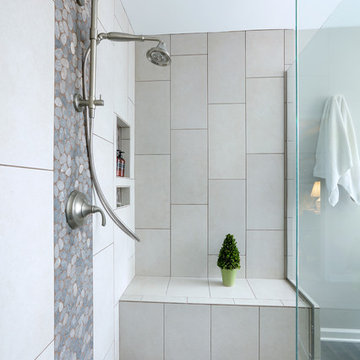
Master bathroom remodel. Remove large whirlpool tub, replace with freestanding tub and deck mounted fixtures. Corner shower to be remodeled into tiled shower with glass surround, tiled bench and shampoo niche. New double vanity with make-up center and accent pebbles in backsplash and in shower.
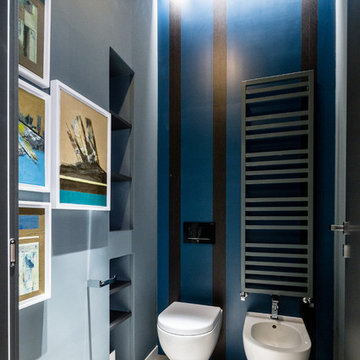
Particolare della zona sanitari
Una stanza da bagno dalle dimensioni importanti con dettaglio che la rendono davvero unica e sofisticata come la vasca da bagno, idromassaggio con cromoterapia incastonata in una teca di vetro e gres (lea ceramiche)
foto marco Curatolo
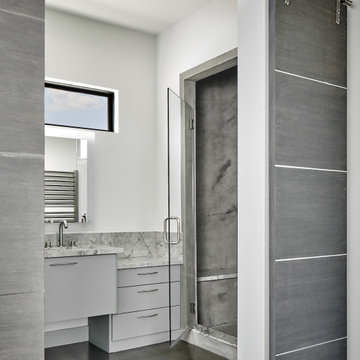
This is the bath for the Workout Room. The owner requested no tile be used in the baths so we used a plaster for the walls and a poured epoxy with color chips for the floor.
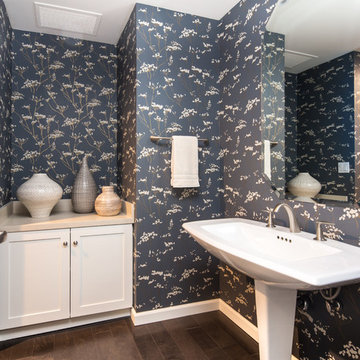
The powder room is given a high dose of drama with this modern take on a floral wallpaper. Tones of deep charcoal, ivory and gold play off the crisp white contemporary sink and cabinetry.
Bathroom Design Ideas with Dark Hardwood Floors and Grey Floor
5


