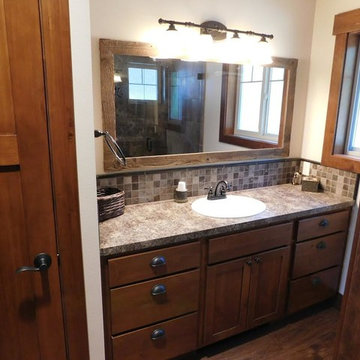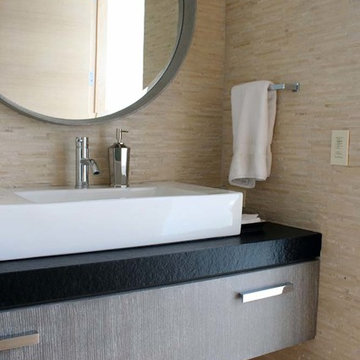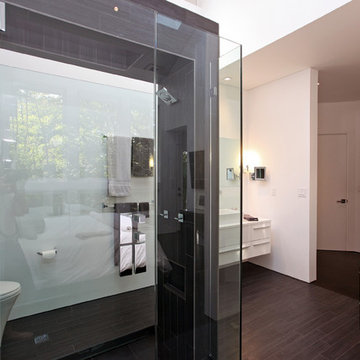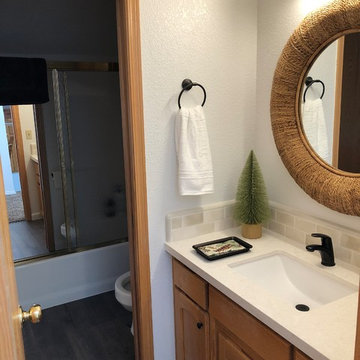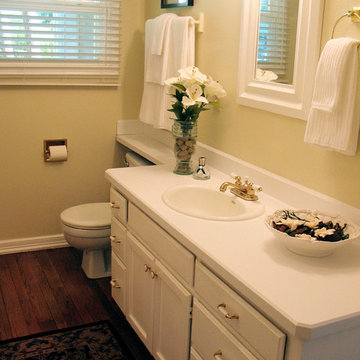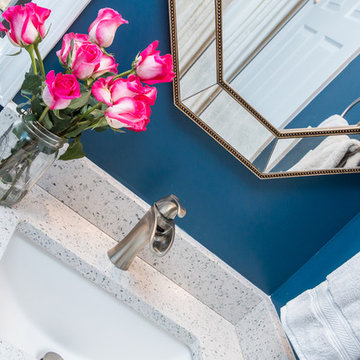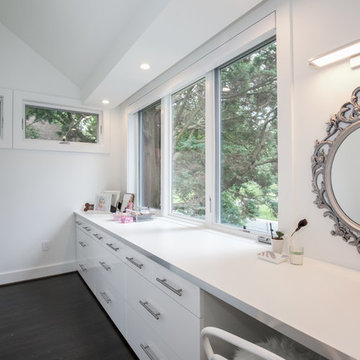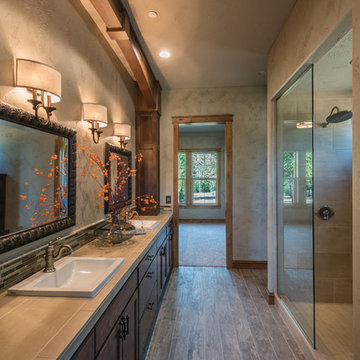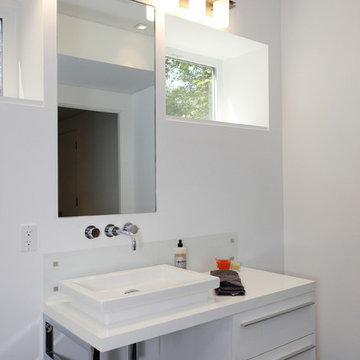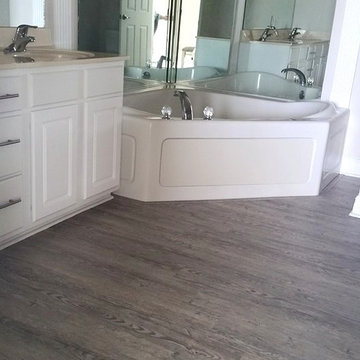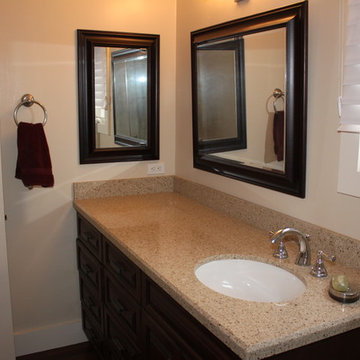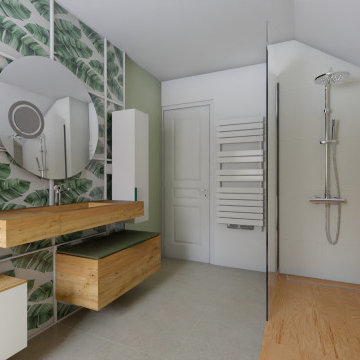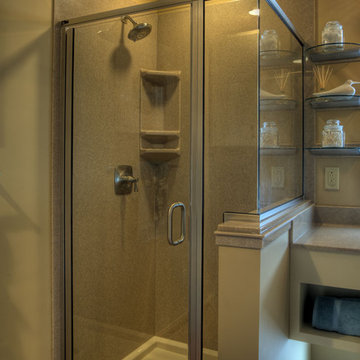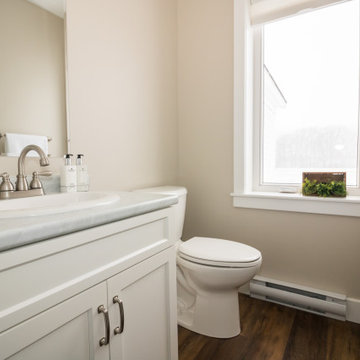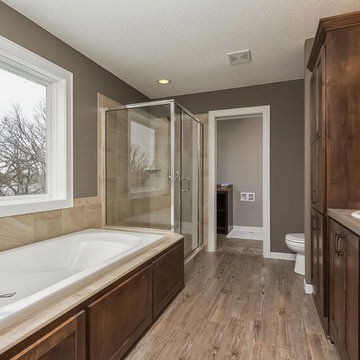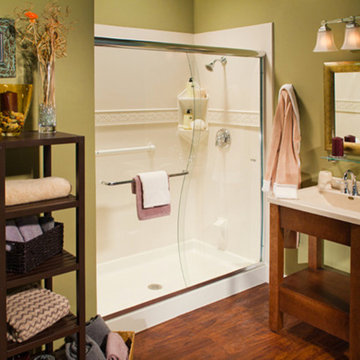Bathroom Design Ideas with Dark Hardwood Floors and Laminate Benchtops
Sort by:Popular Today
21 - 40 of 172 photos
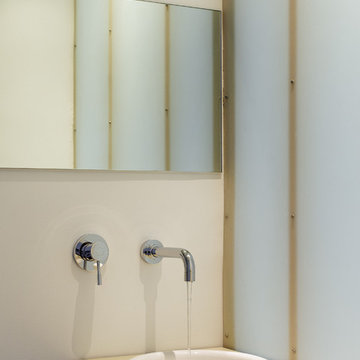
Powder room at living level with wall mounted faucet and plastic laminate countertop.
Photographed by Ken Gutmaker
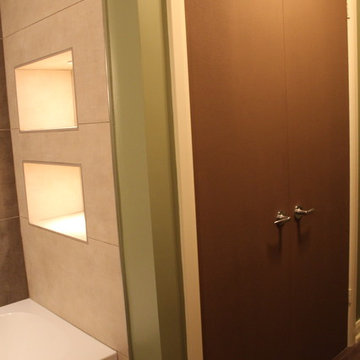
Our client is a little on the taller side. So we installed a larger tub, higher splash guard and installed the rain head higher. The colour scheme is very natural, with deep browns and olive tones to bring the warmth of this room together.
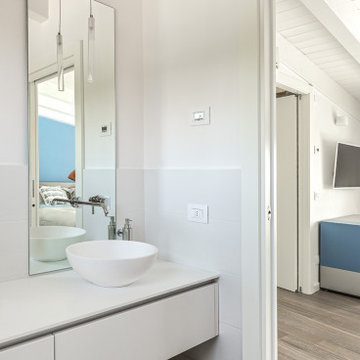
L’ampiezza dei volumi,I materiali impiegati, sono quelli della tradizione,creare ambienti con un tocco di colore ma che mantengano l'armonia nell'ambiente.
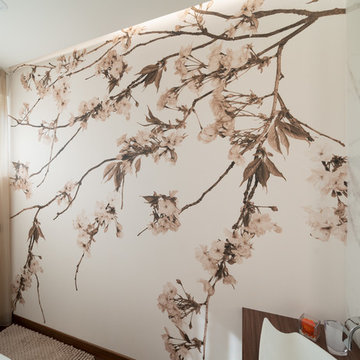
La stanza da bagno si presenta come un ambiente estremamente rilassante: pavimento in sassi di vetro e parquet di noce americano, vasca idromassaggio e doccia a filo pavimento, carta da parati con soggetto floreale e quadri con soggetti zen.
Foto di Simone Marulli
Bathroom Design Ideas with Dark Hardwood Floors and Laminate Benchtops
2
