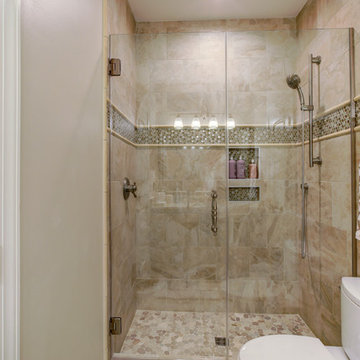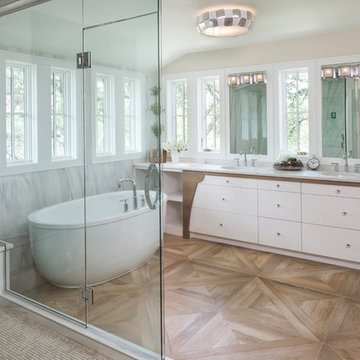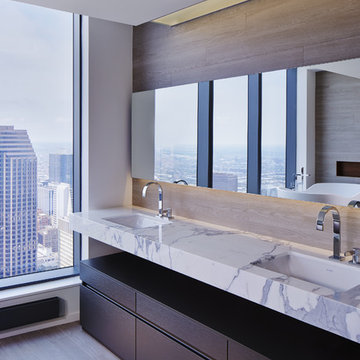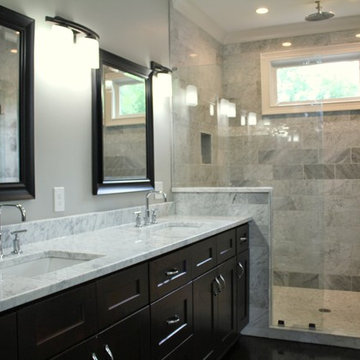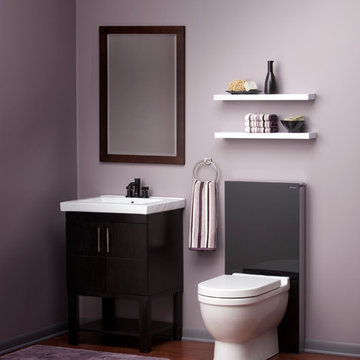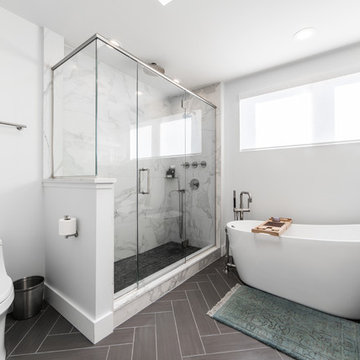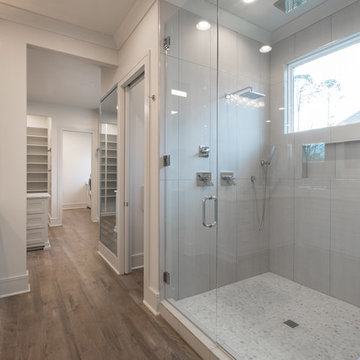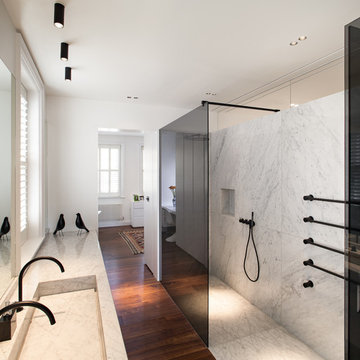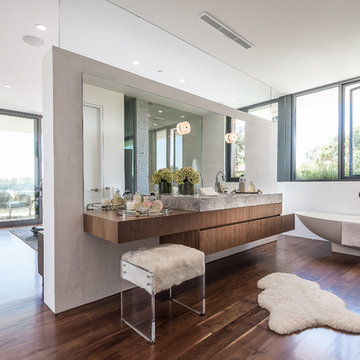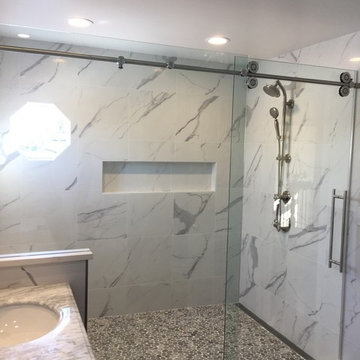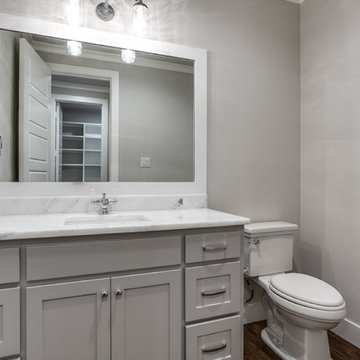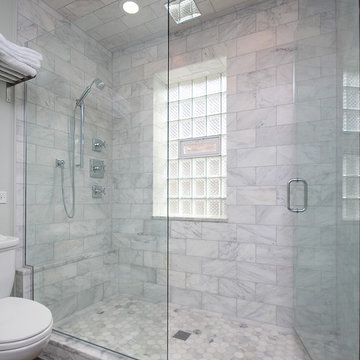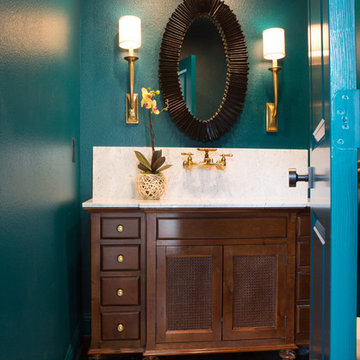Bathroom Design Ideas with Dark Hardwood Floors and Marble Benchtops
Refine by:
Budget
Sort by:Popular Today
141 - 160 of 1,818 photos
Item 1 of 3
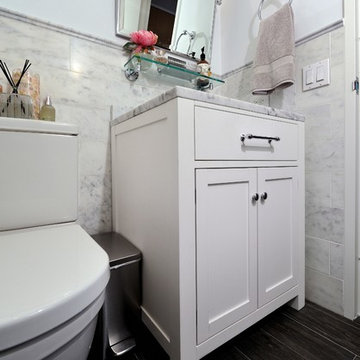
Apartment Remodel in Midtown West Manhattan.
Guest bathroom marble vanity counter top with polished stainless hardware and half wall tiled marble.
KBR Design & Build
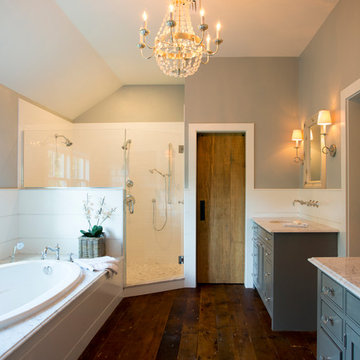
When Cummings Architects first met with the owners of this understated country farmhouse, the building’s layout and design was an incoherent jumble. The original bones of the building were almost unrecognizable. All of the original windows, doors, flooring, and trims – even the country kitchen – had been removed. Mathew and his team began a thorough design discovery process to find the design solution that would enable them to breathe life back into the old farmhouse in a way that acknowledged the building’s venerable history while also providing for a modern living by a growing family.
The redesign included the addition of a new eat-in kitchen, bedrooms, bathrooms, wrap around porch, and stone fireplaces. To begin the transforming restoration, the team designed a generous, twenty-four square foot kitchen addition with custom, farmers-style cabinetry and timber framing. The team walked the homeowners through each detail the cabinetry layout, materials, and finishes. Salvaged materials were used and authentic craftsmanship lent a sense of place and history to the fabric of the space.
The new master suite included a cathedral ceiling showcasing beautifully worn salvaged timbers. The team continued with the farm theme, using sliding barn doors to separate the custom-designed master bath and closet. The new second-floor hallway features a bold, red floor while new transoms in each bedroom let in plenty of light. A summer stair, detailed and crafted with authentic details, was added for additional access and charm.
Finally, a welcoming farmer’s porch wraps around the side entry, connecting to the rear yard via a gracefully engineered grade. This large outdoor space provides seating for large groups of people to visit and dine next to the beautiful outdoor landscape and the new exterior stone fireplace.
Though it had temporarily lost its identity, with the help of the team at Cummings Architects, this lovely farmhouse has regained not only its former charm but also a new life through beautifully integrated modern features designed for today’s family.
Photo by Eric Roth
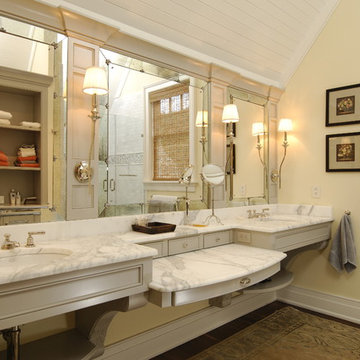
The Big Kids’ Tree House—Kiawah Island
Everyone loves a tree house. They sow lofty dreams and spark the imagination. They are sites of physical play and tranquil relaxation. They elevate the mundane to the magical.
This “tree house” is a one-of-a kind vacation home and guesthouse located in a maritime forest on Kiawah, a barrier island, in South Carolina. Building setbacks, height restrictions, minimum first floor height and lot coverage were all restricted design parameters that had to be met.
The most significant challenge was a 24” live oak whose canopy covers 40% of the lots’ buildable area. The tree was not to be moved.
The focus of the design was to nestle the home into its surrounding landscape. The owners’ vision was for a family retreat which the children started referring to the “Big Kids Tree House”. The home and the trees were to be one; capturing spectacular views of the golf course, lagoon, and ocean simultaneously while taking advantage of the beauty and shade the live oak has to offer.
The wrap around porch, circular screen porch and outdoor living areas provide a variety of in/outdoor experiences including a breathtaking 270º view. Using western red cedar stained to match the wooded surroundings helps nestle this home into its natural setting.
By incorporating all of the second story rooms within the roof structure, the mass of the home was broken up, allowing a bunkroom and workout room above the garage. Separating the parking area allowed the main structure to sit lower and more comfortably on the site and above the flood plain.
The house features classic interior trim detailing with v-groove wood ceilings, wainscoting and exposed trusses, which give it a sophisticated cottage feel. Black walnut floors with ivory painted trim unify the homes interior.
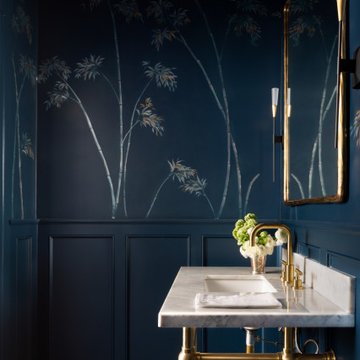
Already a beauty, this classic Edwardian had a few open opportunities for transformation when we came along. Our clients had a vision of what they wanted for their space and we were able to bring it all to life.
First up - transform the ignored Powder Bathroom into a showstopper. In collaboration with decorative artists, we created a dramatic and moody moment while incorporating the home's traditional elements and mixing in contemporary silhouettes.
Next on the list, we reimagined a sitting room off the heart of the home to a more functional, comfortable, and inviting space. The result was a handsome Den with custom built-in bookcases to showcase family photos and signature reading as well three times the seating capacity than before. Now our clients have a space comfortable enough to watch football and classy enough to host a whiskey tasting.
We rounded out this project with a bit of sprucing in the Foyer and Stairway. A favorite being the alluring bordeaux bench fitted just right to fit in a niche by the stairs. Perfect place to perch and admire our client's captivating art collection.
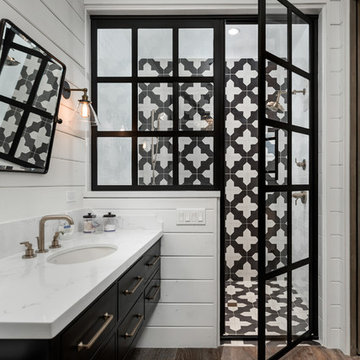
The French Chateau guest bathroom features a black floating vanity with marble countertops, mosaic tile, and wood flooring. A grid shower door design leads into a custom tile walk-in shower. The wall has a white shiplap detail.
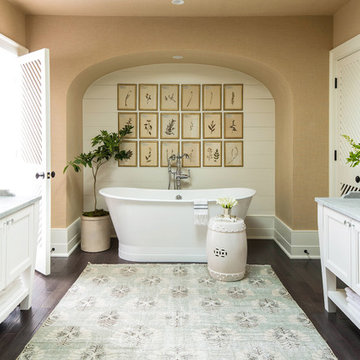
Master Bathroom
Door Style: Henlow Square
Paint: Glacier
Hinges: Concealed
Custom shelf underneath the vanity to hold bath essentials
Tapered legs on the side
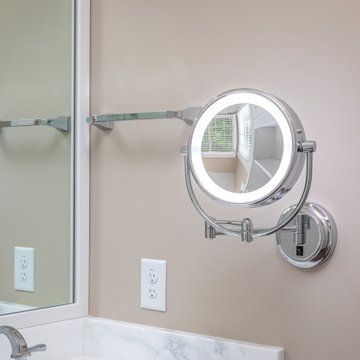
Major Master Bath renovation. Custom Inlet cabinets, marble counters, marble tiled walls, new soak tub, tower, lots of outlets, special wall mount mirror with light. Bench, Niche, dual shower heads
Bathroom Design Ideas with Dark Hardwood Floors and Marble Benchtops
8
