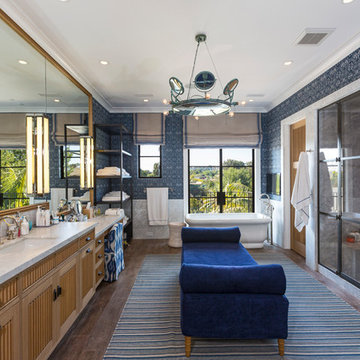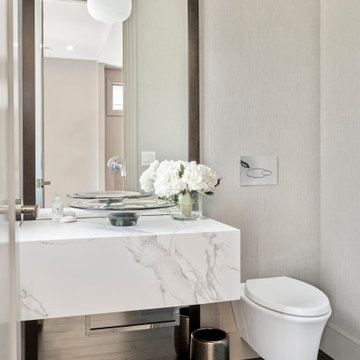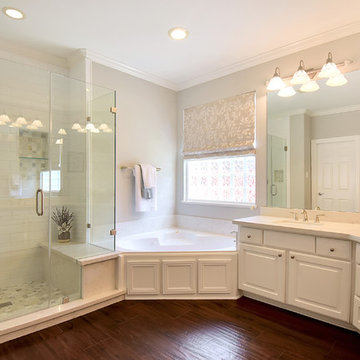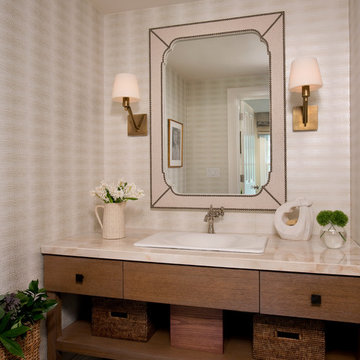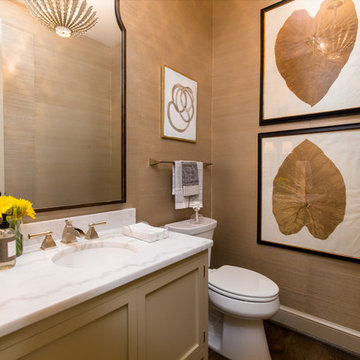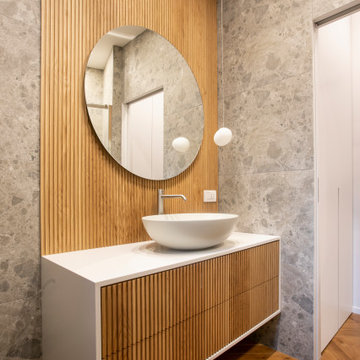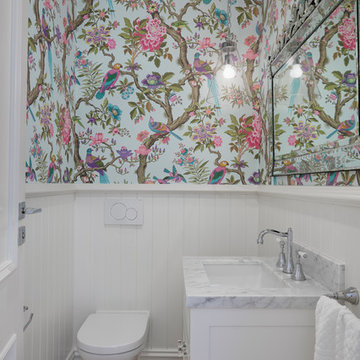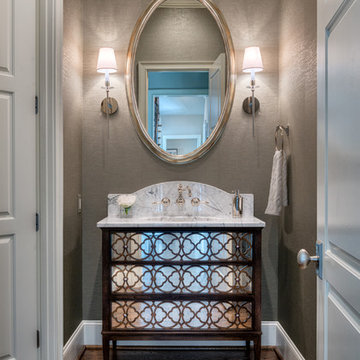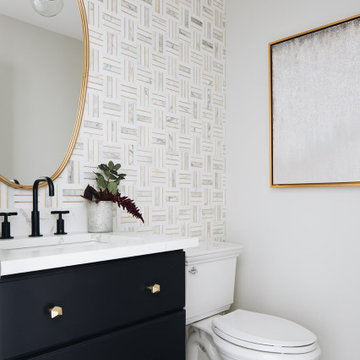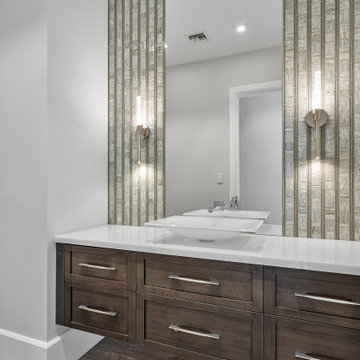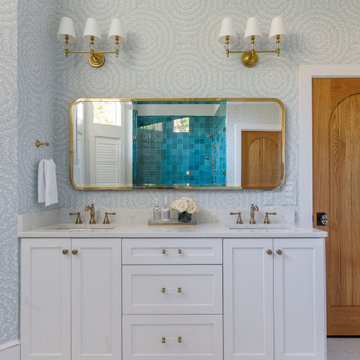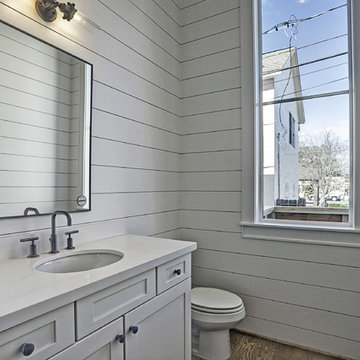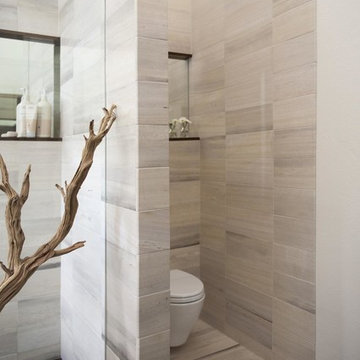Bathroom Design Ideas with Dark Hardwood Floors and White Benchtops
Refine by:
Budget
Sort by:Popular Today
101 - 120 of 1,951 photos
Item 1 of 3
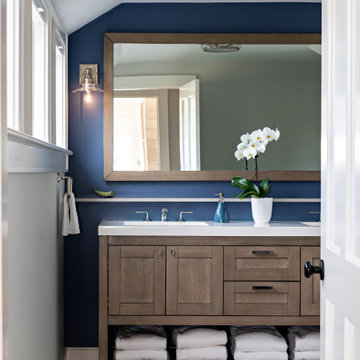
The challenge: take a run-of-the mill colonial-style house and turn it into a vibrant, Cape Cod beach home. The creative and resourceful crew at SV Design rose to the occasion and rethought the box. Given a coveted location and cherished ocean view on a challenging lot, SV’s architects looked for the best bang for the buck to expand where possible and open up the home inside and out. Windows were added to take advantage of views and outdoor spaces—also maximizing water-views were added in key locations.
The result: a home that causes the neighbors to stop the new owners and express their appreciation for making such a stunning improvement. A home to accommodate everyone and many years of enjoyment to come.
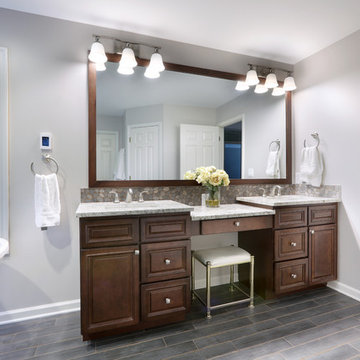
Master bathroom remodel. Remove large whirlpool tub, replace with freestanding tub and deck mounted fixtures. Corner shower to be remodeled into tiled shower with glass surround, tiled bench and shampoo niche. New double vanity with make-up center and accent pebbles in backsplash and in shower.
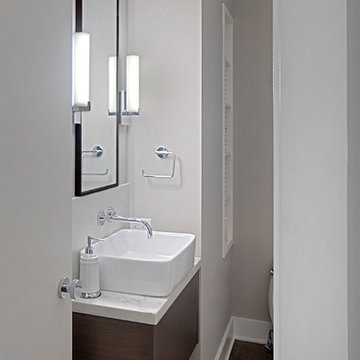
Contemporary style powder room with vessel sink and floating vanity- Lincoln Park renovation
Norman sizemore-Photographer
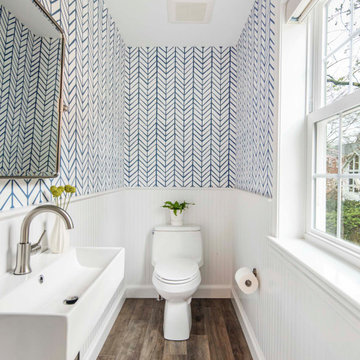
This family of four had maxed out the existing space in their 1948 brick colonial. We designed and built a three-story addition along the back of the house, adding 380 square feet at each level. The family room has sliding doors to a new deck. This level also has a new powder room and mudroom to an existing side entry that previously opened to the original galley kitchen.
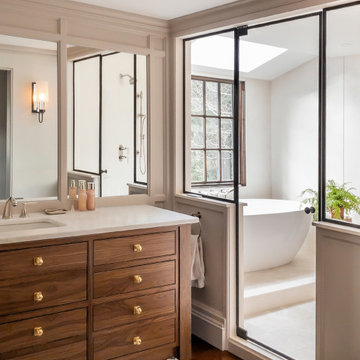
Natural light illuminates floor-to-ceiling slabs in the shower, the custom walnut vanity, and the rest of the en-suite oasis.
•
Primary Suite Renovation, 1928 Built Home
Newton Centre, MA
•
2020 CotY Gold Award Winner ‑ Residential Bath $60k+
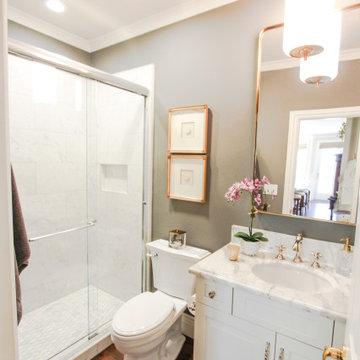
Traditional hall bathroom with natural Calacatta marble countertop. Bun feet on the vanity bring in character to the bathroom. Traditional style faucet in polished nickel from Newport Brass and cabinetry hardware in polished nickel from Top knobs bring the glam to this bathroom. Beautiful 12x24 natural marble tile for the shower walls. Shower niche for ease of placement for showering products. Shower has linear drain so water slopes in one direction with the tile-in option so you can barely notice the drain.
Bathroom Design Ideas with Dark Hardwood Floors and White Benchtops
6


