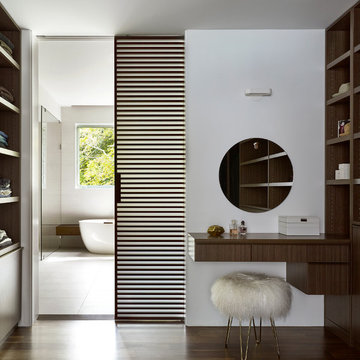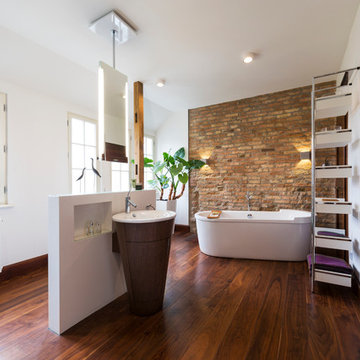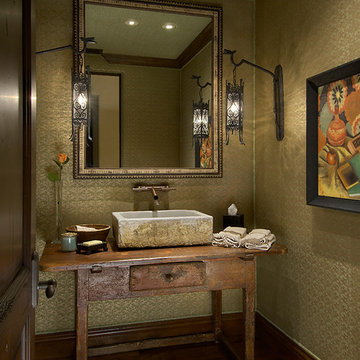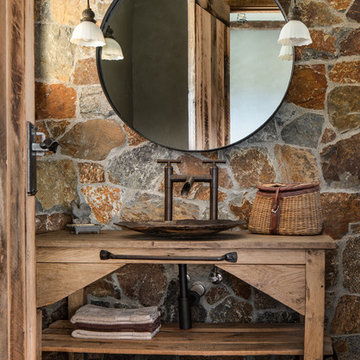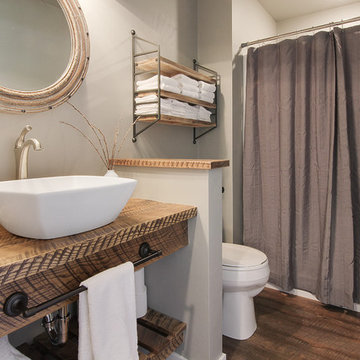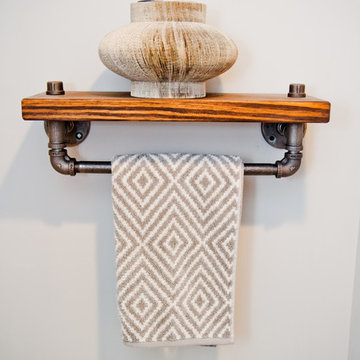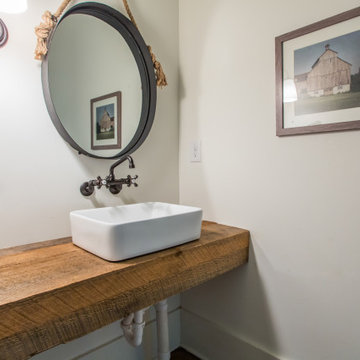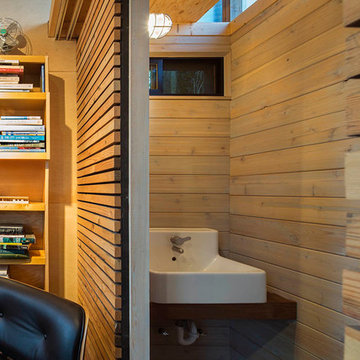Bathroom Design Ideas with Dark Hardwood Floors and Wood Benchtops
Refine by:
Budget
Sort by:Popular Today
21 - 40 of 967 photos
Item 1 of 3
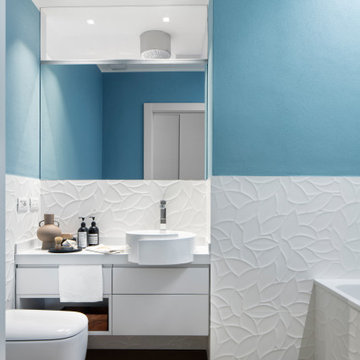
Il blu delle pareti del bagno è in contrasto con la boiserie ceramica di Marazzi, bianca con trame floreali.
Lo specchio, realizzato su misura, diventa trasparente in sommità facendo entrare luce naturale dal bagno adiacente e svelando il dettaglio del soffione della doccia.
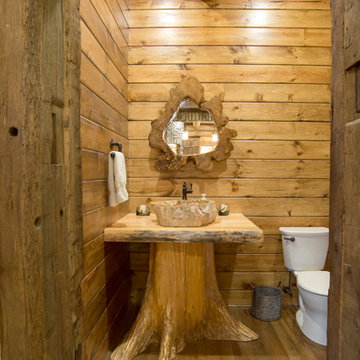
Rustic half bathroom with a tree trunk bathroom sink vanity with tongue and groove barn siding on the walls. Rustic bathroom to the max!

庭住の舎|Studio tanpopo-gumi
撮影|野口 兼史
豊かな自然を感じる中庭を内包する住まい。日々の何気ない日常を 四季折々に 豊かに・心地良く・・・
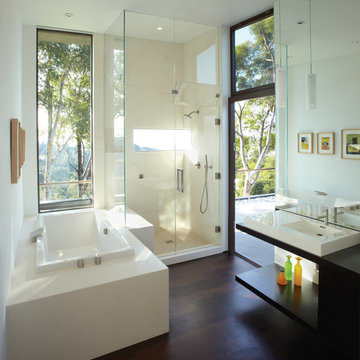
Contrasting materials in the master bathroom with a sculptural relationship between the tub and the shower.
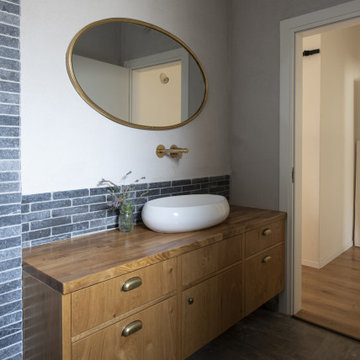
This 1952 home on Logan Square required a complete renovation. 123 Remodeling team gutted the whole place, changed room layouts, updated electrics to fit more appliances and better lighting, demolished kitchen wall to create an open concept. We've used a transitional style to incorporate older homes' charm with organic elements. A few grey shades, a white backsplash, and natural drops — this Chicago kitchen balances design beautifully.
The project was designed by the Chicago renovation company, 123 Remodeling - general contractors, kitchen & bathroom remodelers, and interior designers. Find out more works and schedule a free consultation and estimate on https://123remodeling.com/bathroom-remodeling-chicago/
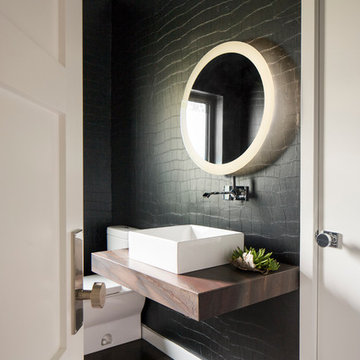
This forever home, perfect for entertaining and designed with a place for everything, is a contemporary residence that exudes warmth, functional style, and lifestyle personalization for a family of five. Our busy lawyer couple, with three close-knit children, had recently purchased a home that was modern on the outside, but dated on the inside. They loved the feel, but knew it needed a major overhaul. Being incredibly busy and having never taken on a renovation of this scale, they knew they needed help to make this space their own. Upon a previous client referral, they called on Pulp to make their dreams a reality. Then ensued a down to the studs renovation, moving walls and some stairs, resulting in dramatic results. Beth and Carolina layered in warmth and style throughout, striking a hard-to-achieve balance of livable and contemporary. The result is a well-lived in and stylish home designed for every member of the family, where memories are made daily.
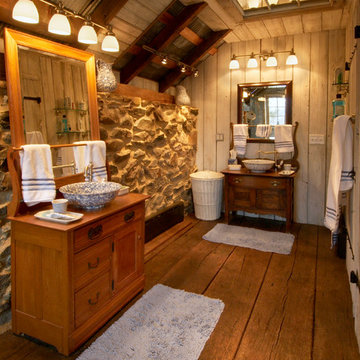
His and Her vanities are actually found antique furniture pieces. The sink bowls were antique bowls hand-drilled to accommodate modern drains and stops. A 6-lite sash was cut into the bathroom ceiling to provide additional light from the skylights above. Venting for the bathroom exhaust fan was chased between two rafters and out the soffit.
Bathroom Design Ideas with Dark Hardwood Floors and Wood Benchtops
2


