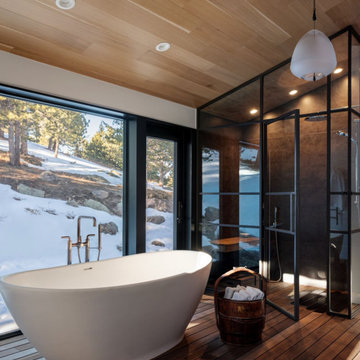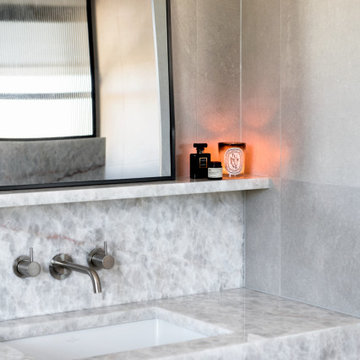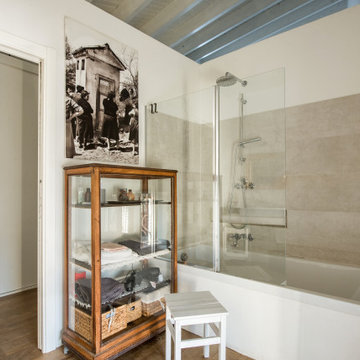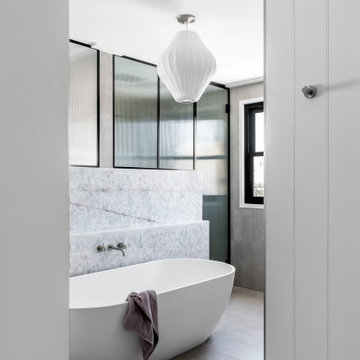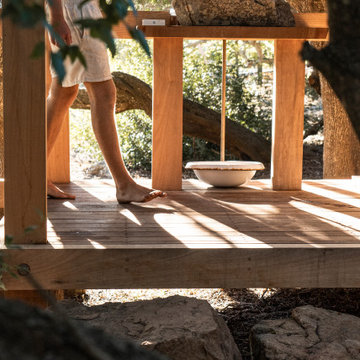Bathroom Design Ideas with Dark Hardwood Floors and Wood
Refine by:
Budget
Sort by:Popular Today
21 - 40 of 47 photos
Item 1 of 3
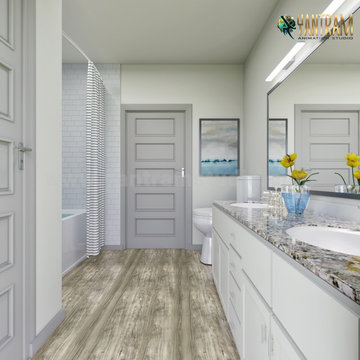
Stunning Master Bathroom 3D Interior Designers rendering by Architectural rendering companies
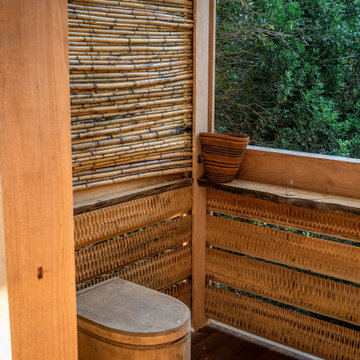
Internally, we designed these Japanese inspired Naguri patterned privacy and ventilation screens.
Because of the way the panels are cut at 45 degree angles, users can see out into the undergrowth but anyone passing by cannot see into the bathroom.
Retractable bamboo screens cover the windows. To the left you can see one closed and to the right is one open.
Dividing the two materials is a piece of live-edge chestnut. It became clear early on that leaving timber in its most natural state is what our clients wanted. A style we have come to love.
The Trobolo compostable loo has been a massive success. Credit to Trobolo who have managed to develop a compostable loo that doesn’t smell (when used properly).
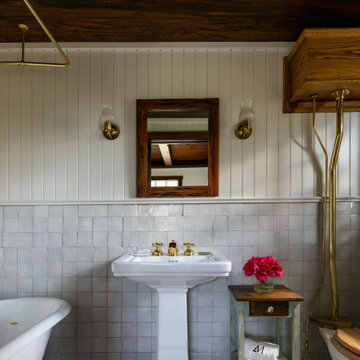
Little Siesta Cottage- 1926 Beach Cottage saved from demolition, moved to this site in 3 pieces and then restored to what we believe is the original architecture

Bagno principale che riprende i materiali proposti negli spazi esterni, legno invecchiato e granito nero spazzolato. Mobile sospeso in legno con gola di metallo nero e lavabo in ceramica da appoggio.
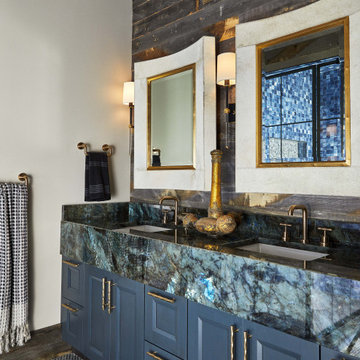
This bathroom features double vanity mirrors, blue cabinetry, and a blue marble countertop. Gold accents run throughout the design, and reclaimed wood backdrops the vanity mirrors.
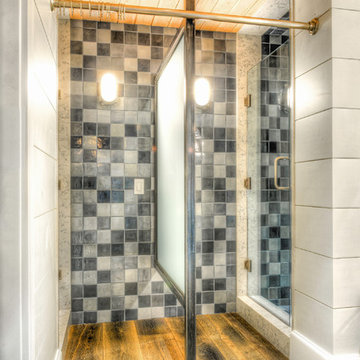
This is a shared bathroom entry way that leads to two wet rooms. It is separated by a steel privacy divider. A wet room is a bathroom that is designed to entirely get wet. They're functional, accessible and may even raise the value of the home.
Built by ULFBUILT.
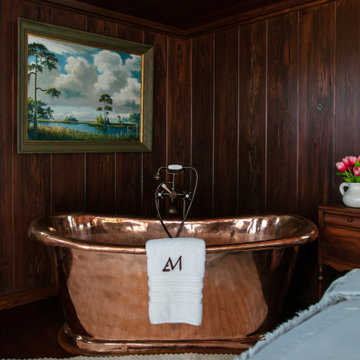
Little Siesta Cottage- 1926 Beach Cottage saved from demolition, moved to this site in 3 pieces and then restored to what we believe is the original architecture
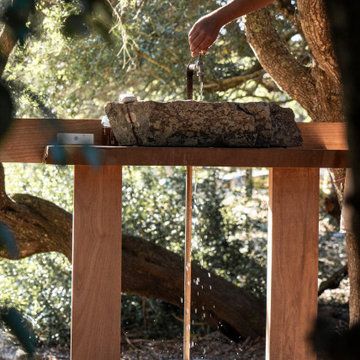
The pedestal this Granite sink sits upon is made out of the entire width of an Okoume tree. After consulting with our clients we decided not to plumb in the drainage of the sink. The water would only seep into the ground unnecessarily. Instead it is collected in a bowl and used to water the thirsty surrounding Lemon trees.
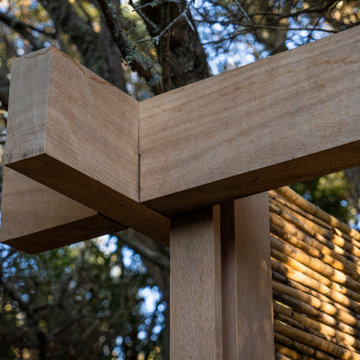
Inspired by Architects like Kengo Kuma and Alberto Ponis. This structure fits well in its natural surroundings.
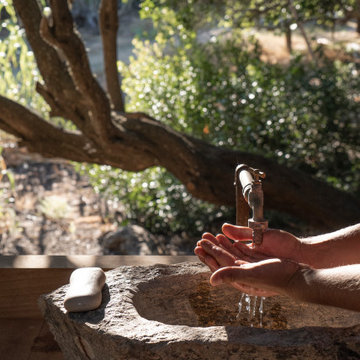
We carefully sited the bathroom beneath the shade of the surrounding Olive and Fig trees to keep the space cool, preventing the Trobolo compostable loo from overheating.
To the left you can see the afternoon sun breaking through the trees. The way the four different natural materials (three timber, 1 stone) respond to light is encapsulating.
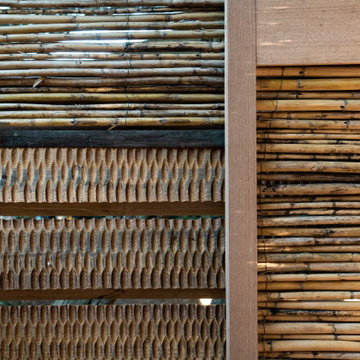
layers of natural materials are the key to our style in Sardinia. We try to use as few man-made materials as possible.
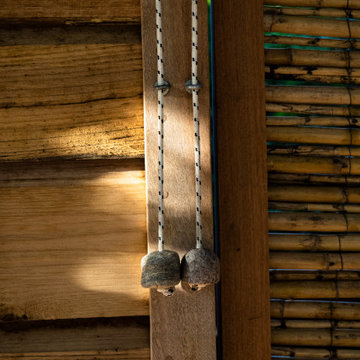
These two hand carved stones are they handles which operate the shower on/ off pulley mechanism. The shower is carefully hidden in the canopy above. When you first use the shower it is unclear exactly what the stones do. You find out quickly...
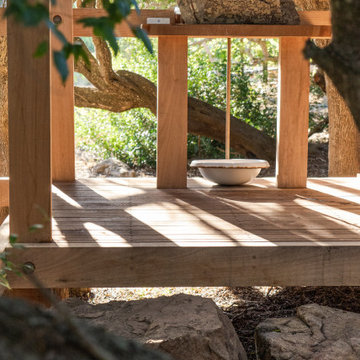
Granite sink upon Iroko pedestal. Rather than plumbing in the sink, water is collected in a bowl beneath, to be used for watering the local thirsty lemon trees.
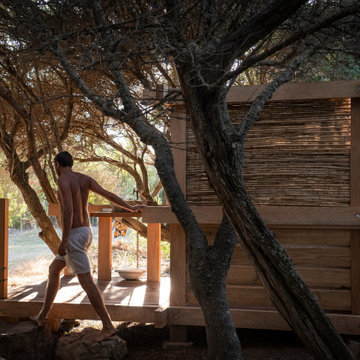
We carefully sited the bathroom beneath the shade of the surrounding Olive and Fig trees to keep the space cool, preventing the Trobolo compostable loo from overheating.
To the left you can see the afternoon sun breaking through the trees. The way the four different natural materials (three timber, 1 stone) respond to light is encapsulating.
Bathroom Design Ideas with Dark Hardwood Floors and Wood
2


