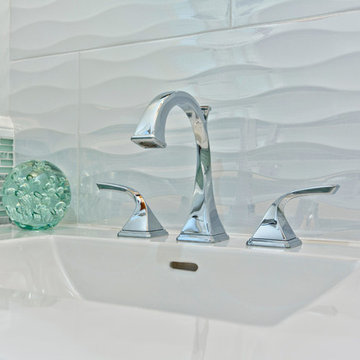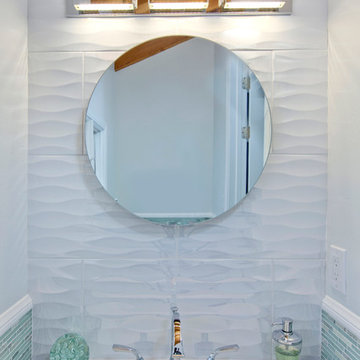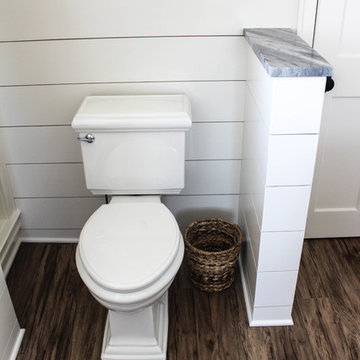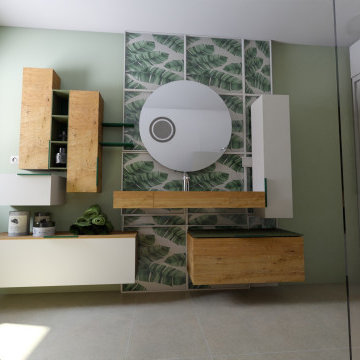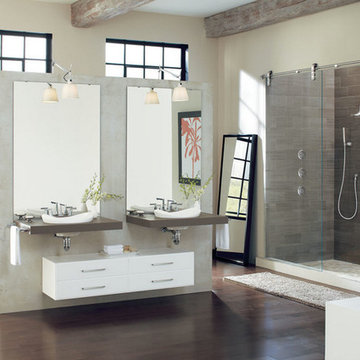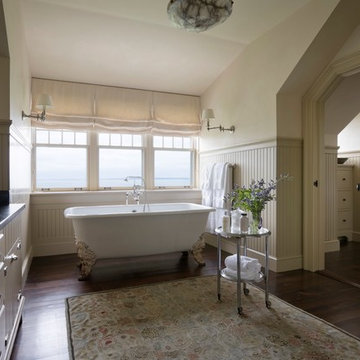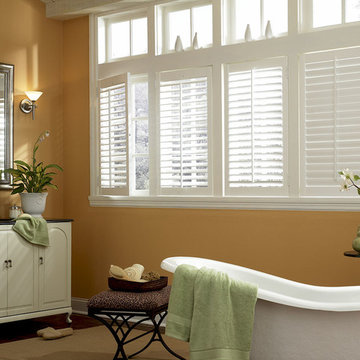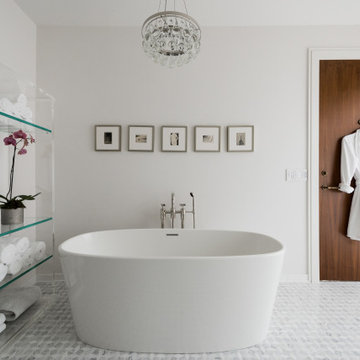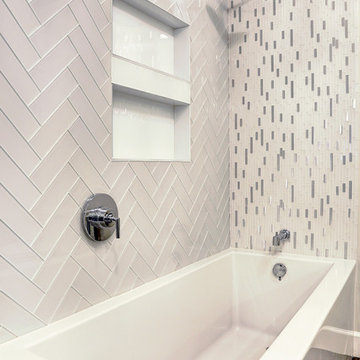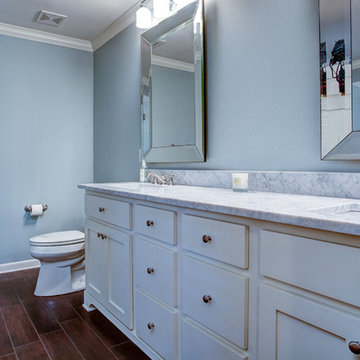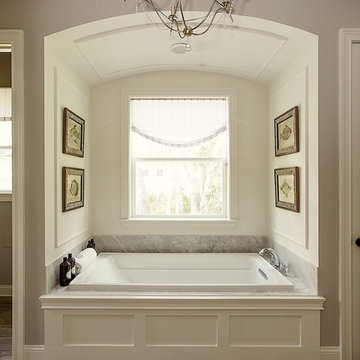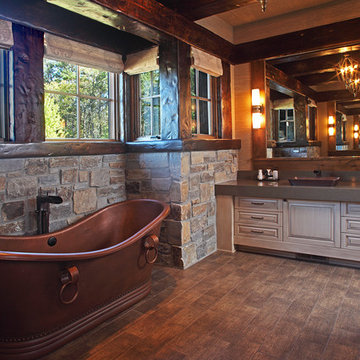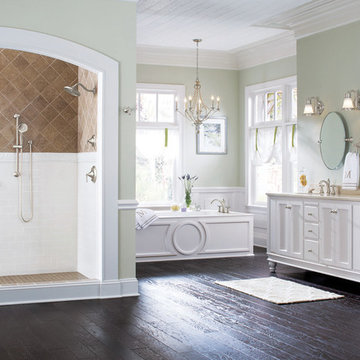Bathroom Design Ideas with Dark Hardwood Floors
Refine by:
Budget
Sort by:Popular Today
121 - 140 of 2,856 photos
Item 1 of 3
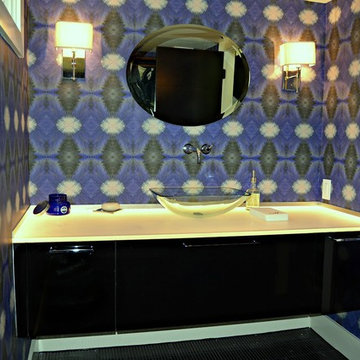
Powder Room
Builder: Stone Acorn / Designer: Cheryl Carpenter w/ Poggenpohl
Photo by: Samantha Garrido
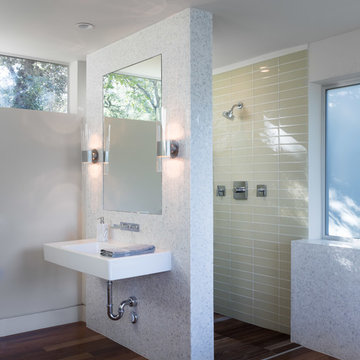
Master bathroom is filled with natural light and materials. Glass tiled shower, marble mosaic tile and cumaru wood floors blend to create an elegant oasis with modern fixtures. Photo by Whit Preston
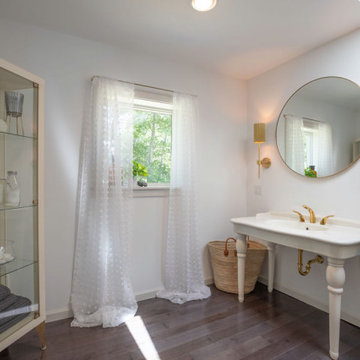
This guest bathroom with vintage French ivory porcelain sink, gorgeous gold fixtures, oversized rain fall shower and huge skylight is fit for a King.
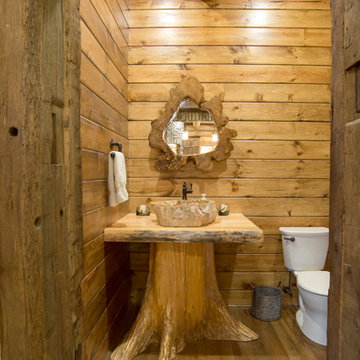
Rustic half bathroom with a tree trunk bathroom sink vanity with tongue and groove barn siding on the walls. Rustic bathroom to the max!
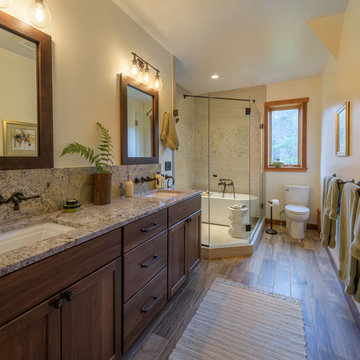
These clients hired us to renovate their long and narrow bathroom with a dysfunctional design. Along with creating a more functional layout, our clients wanted a walk-in shower, a separate bathtub, and a double vanity. Already working with tight space, we got creative and were able to widen the bathroom by 30 inches. This additional space allowed us to install a wet area, rather than a small, separate shower, which works perfectly to prevent the rest of the bathroom from getting soaked when their youngest child plays and splashes in the bath.
Our clients wanted an industrial-contemporary style, with clean lines and refreshing colors. To ensure the bathroom was cohesive with the rest of their home (a timber frame mountain-inspired home located in northern New Hampshire), we decided to mix a few complementary elements to get the look of their dreams. The shower and bathtub boast industrial-inspired oil-rubbed bronze hardware, and the light contemporary ceramic garden seat brightens up the space while providing the perfect place to sit during bath time. We chose river rock tile for the wet area, which seamlessly contrasts against the rustic wood-like tile. And finally, we merged both rustic and industrial-contemporary looks through the vanity using rustic cabinets and mirror frames as well as “industrial” Edison bulb lighting.
Project designed by Franconia interior designer Randy Trainor. She also serves the New Hampshire Ski Country, Lake Regions and Coast, including Lincoln, North Conway, and Bartlett.
For more about Randy Trainor, click here: https://crtinteriors.com/
To learn more about this project, click here: https://crtinteriors.com/mountain-bathroom/
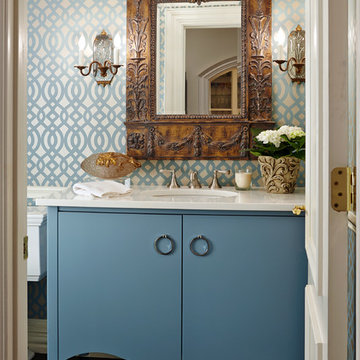
This home was built in the 90s in a period of excess: too many moldings, ceilings disproportionately high and out of proportion, built-in cabinetry. This powder bath had all of those issues. By changing the sink cabinet to a furniture piece, topped with white marble and an under mount sink and adding wall covering above and below the wainscoting; this bath now has a clean, unified look. Strong contrast in detail makes each element stand out. The ebony toned wood floor makes the sharp white molding push the middle value (blue) cabinet forward to draw you into the room. New sconces, an antique mirror and countertop objects d'art make a nice contrast to the transitional lines of cabinetry and wallpaper.
Photo Credits: Bill Bolin Photography
Bathroom Design Ideas with Dark Hardwood Floors
7
