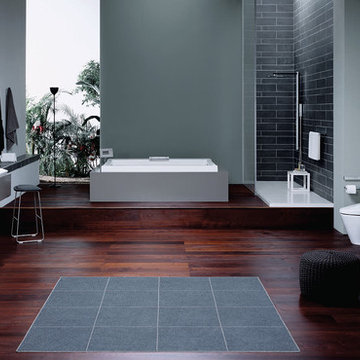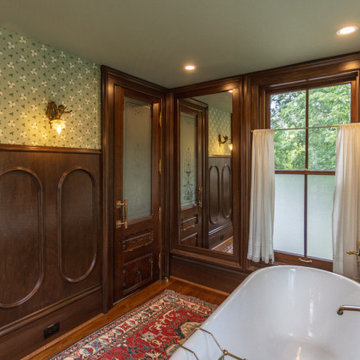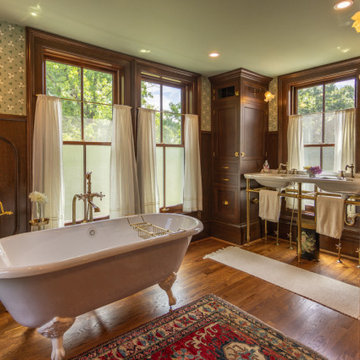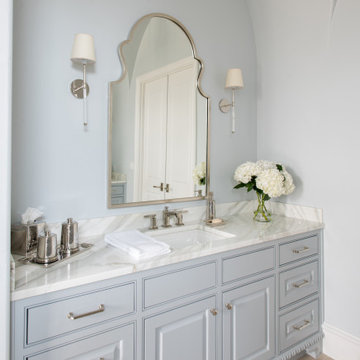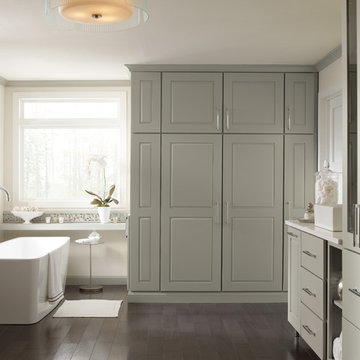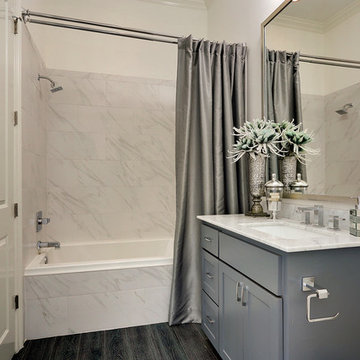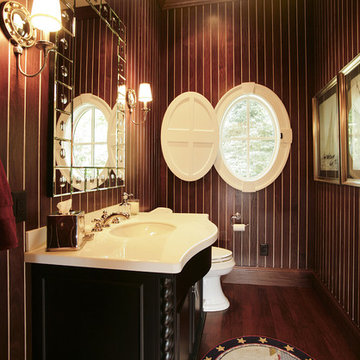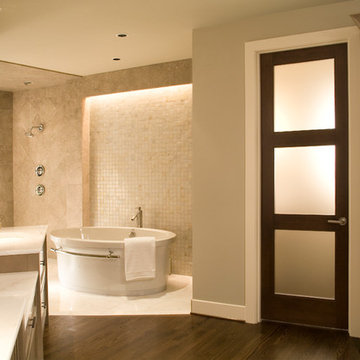Bathroom Design Ideas with Dark Hardwood Floors
Refine by:
Budget
Sort by:Popular Today
61 - 80 of 659 photos
Item 1 of 3

Enjoying this lakeside retreat doesn’t end when the snow begins to fly in Minnesota. In fact, this cozy, casual space is ideal for family gatherings and entertaining friends year-round. It offers easy care and low maintenance while reflecting the simple pleasures of days gone by.
---
Project designed by Minneapolis interior design studio LiLu Interiors. They serve the Minneapolis-St. Paul area including Wayzata, Edina, and Rochester, and they travel to the far-flung destinations that their upscale clientele own second homes in.
---
For more about LiLu Interiors, click here: https://www.liluinteriors.com/
-----
To learn more about this project, click here:
https://www.liluinteriors.com/blog/portfolio-items/boathouse-hideaway/
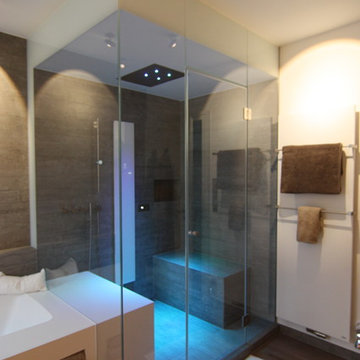
Dampdusche mit 2 Sitzbänken, Dampfgenerator Toch&Steam von Effegibi, Deckenbrause beleuchtet. Soundsystem und Lichttherapie.
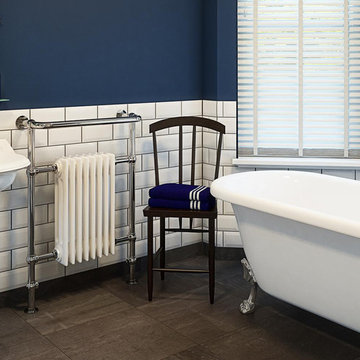
From luxury bathroom suites and furniture collections to stylish showers and bathroom accessories to add the finishing touches, B&Q is the premier destination for all your bathroom project needs.
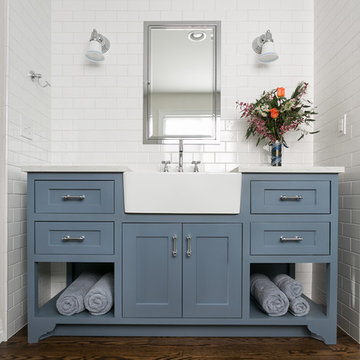
We designed this bathroom with its farm sink and blue shaker cabinetry and valance toe to carry the theme and color scheme of the kitchen that we designed for this family at the same time. Matching the flooring throughout the house was also a way to create a nice flow from one end to the other.
Located on the main floor and down the hall from the media/family room, the design of this bathroom delighted the active family of five (including three teenagers!).
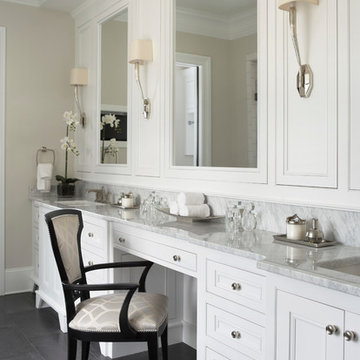
This three-story, 11,000-square-foot home showcases the highest levels of craftsmanship and design.
With shades of soft greys and linens, the interior of this home exemplifies sophistication and refinement. Dark ebony hardwood floors contrast with shades of white and walls of pale gray to create a striking aesthetic. The significant level of contrast between these ebony finishes and accents and the lighter fabrics and wall colors throughout contribute to the substantive character of the home. An eclectic mix of lighting with transitional to modern lines are found throughout the home. The kitchen features a custom-designed range hood and stainless Wolf and Sub-Zero appliances.
Rachel Boling Photography
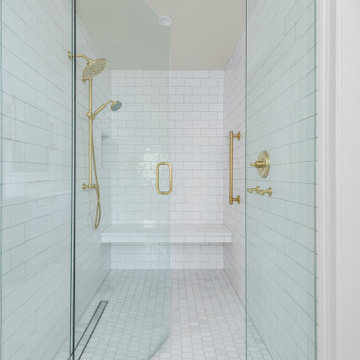
Our design team listened carefully to our clients' wish list. They had a vision of a cozy rustic mountain cabin type master suite retreat. The rustic beams and hardwood floors complement the neutral tones of the walls and trim. Walking into the new primary bathroom gives the same calmness with the colors and materials used in the design.
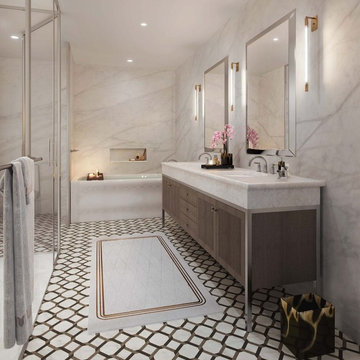
Kitchens:
Epicurean kitchens feature oversize islands
White Sky marble
Custom Pedini gray oak cabinetry, inspired by traditional rail and stile construction
Classic fixtures by Lefroy Brooks
Wolf, Subzero, and Miele appliances
Master Baths:
Empire-style rattan pattern in marble and porcelain
Bianco Bello marble walls and countertops
Pedini custom vanities with micro-architectural fluting
Brushed nickel Lefroy Brooks fixtures
Secondary Baths:
Hive tile Calacatta marble
Bianco Beatriz vein-cut walls and vanity tops
Calacatta tiling
Pedini custom vanities
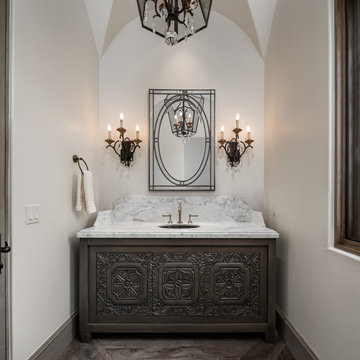
We definitely approve of the wall sconces and lighting fixtures, the marble countertops, wood floors, and bathroom vanity!
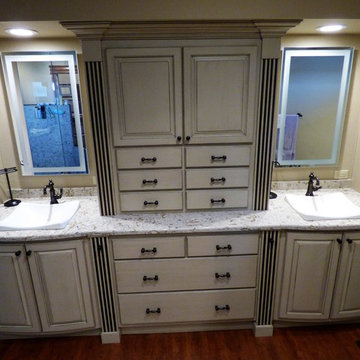
And you thought Cambria was just for countertops. Not at all! Look what this homeowner did in their newly remodeled master suite. They were looking for something to give their master bath a fresh, clean look and the mornings a little boost (not coffee!). This Cambria Windermere shower surround, tub deck, and vanity did the trick. It's a favorite spot in their home now.
To complement the bathroom, the couple opted for Cambria Hollinsbrook for the master closet countertops.
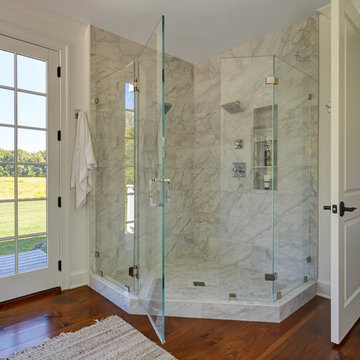
Shower Walls - 12x12 Mediterrania Marmol - Venatino Polished, offset pattern
Shower Wall Accent - 3x6 Mediterrania Marmol - Venatino Polished, 4 rows
Shower Wall Shelves - 12x12 STI Bianoco Venatino Polished - Marble stone, 3 shelves spaced 15inches
Shower Floor Border - 3x6 Mediterrania Marmol - Venatino Honed, 1 row
Shower Floor - 3x6 Mediterrania Marmol - Venatino Honed, bullnose, herringbone pattern
Shower Floor - 12x24 Mediterrania Marmol - Venatino Honed
Shower Floor - 3x6 Mediterrania Marmol - Venatino Polished
Grout/Caulk - Silverado
Photo by Mike Kaskel.
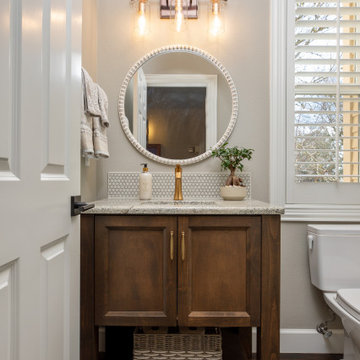
The small powder bath remodel features a new, wood vanity, round mirror, and new vanity lighting.
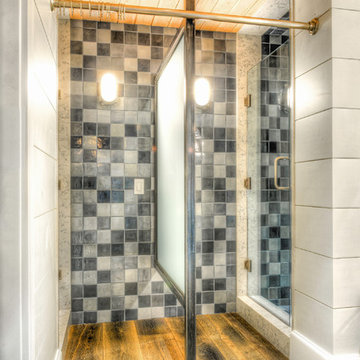
This is a shared bathroom entry way that leads to two wet rooms. It is separated by a steel privacy divider. A wet room is a bathroom that is designed to entirely get wet. They're functional, accessible and may even raise the value of the home.
Built by ULFBUILT.
Bathroom Design Ideas with Dark Hardwood Floors
4
