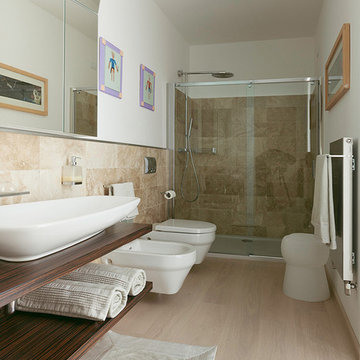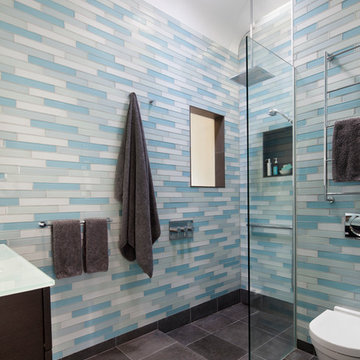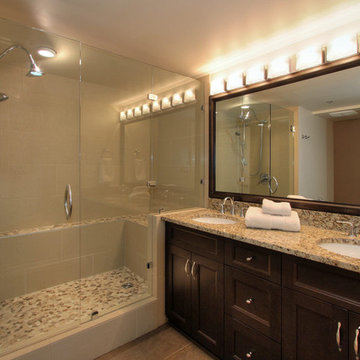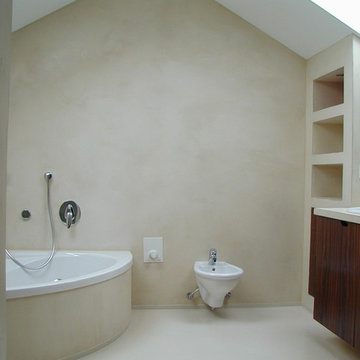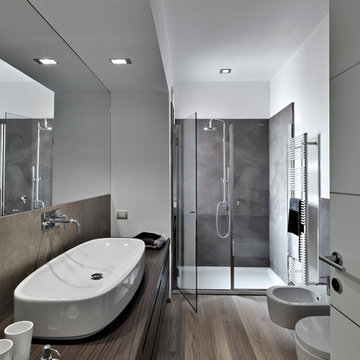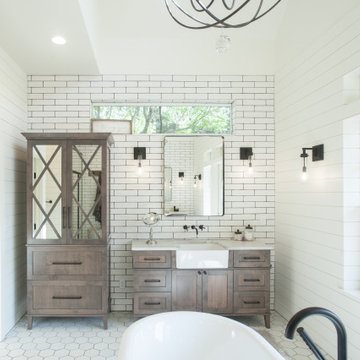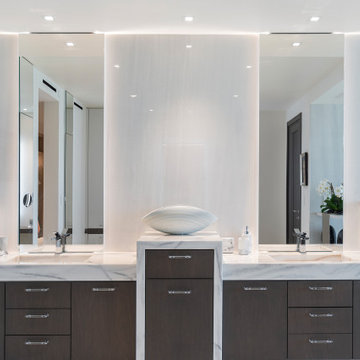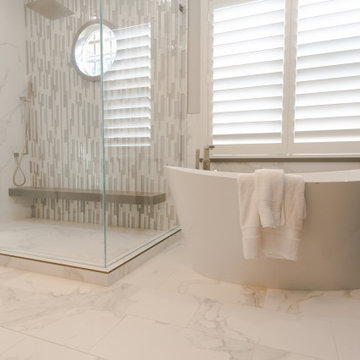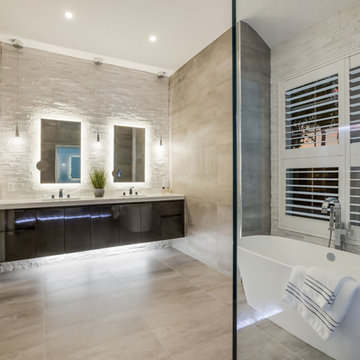Bathroom Design Ideas with Dark Wood Cabinets and a Bidet
Refine by:
Budget
Sort by:Popular Today
81 - 100 of 1,088 photos
Item 1 of 3
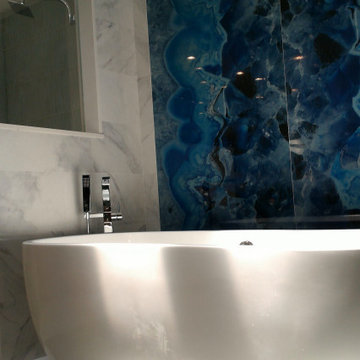
Renovating the master bath involved removing the large jaccuzzi tube and designing a free standing white porcelain tub. The back drop of the wall behind the tub are two blue cobalt slabs of porcelain book-matched to create striking art to contrast the white tile and components of this bathroom.
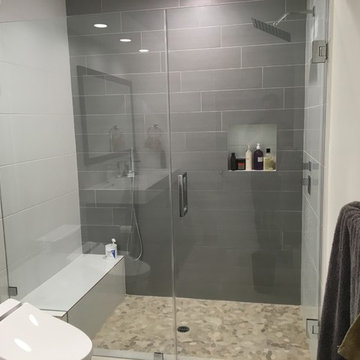
This project started with the plumbing located on the toilet wall.
We relocated the plumbing lines so the customer won't have to step into the shower to turn on the water.
We added the bench on the toilet wall and ran a waterline for the hand held shower head for convenience. This bathroom is finished with glossy white 12x24 tiles, grey wood tile, and pebble shower pan tile.
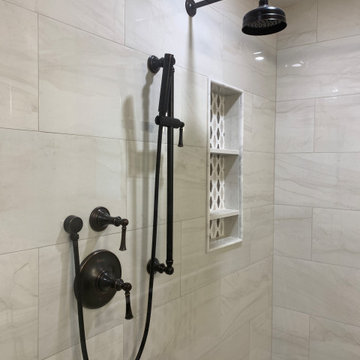
Reconfigure the existing bathroom, to improve the usage of space, eliminate the jet tub, hide the toilet and create a spa like experience with a soaker tub, spacious shower with a bench for comfort, a low down niche for easy access and luxurious Tisbury sower and bath fixtures. Install a custom medicine cabinet for additional storage and
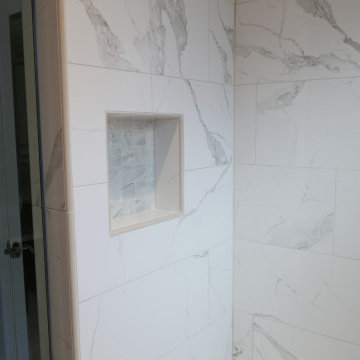
The new shower was installed where the old tub used to be! We installed a new Atrium 3000 Series vinyl replacement window with obscure glass. The shower has the thermostatic valve, 6 position transfer valve, four body sprays, and separate hand-held shower, bench seat, and recess for shower products. We installed an LED light/fan above the shower. The shower wall tile is Anatolia Mayfair Statuario Venato polished 10.5" X 32" tile laid in a 1/3 - 2/3 pattern with Anatolia Mayfair Statuario Argento 2" x 2" basketweave mosaic on the floor and back of the recess/niche! We used Bostik true color urethane grout in the shower!
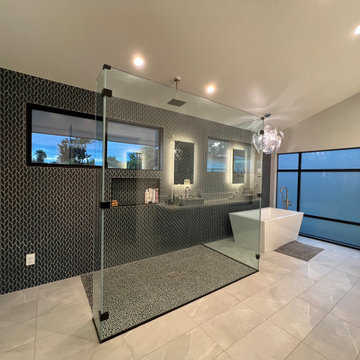
This dated home has been massively transformed with modern additions, finishes and fixtures. A full turn key every surface touched. Created a new floor plan of the existing interior of the main house. We exposed the T&G ceilings and captured the height in most areas. The exterior hardscape, windows- siding-roof all new materials. The main building was re-space planned to add a glass dining area wine bar and then also extended to bridge to another existing building to become the main suite with a huge bedroom, main bath and main closet with high ceilings. In addition to the three bedrooms and two bathrooms that were reconfigured. Surrounding the main suite building are new decks and a new elevated pool. These decks then also connected the entire much larger home to the existing - yet transformed pool cottage. The lower level contains 3 garage areas and storage rooms. The sunset views -spectacular of Molokini and West Maui mountains.
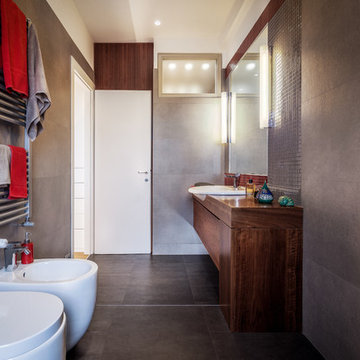
Manlio Leo, Mara Poli, Fluido Design Studio, Roma, vista della stanza da bagno dalla vasca. Dietro la posta un armadio su misura accoglie la lavatrice. La finestrella apribile da luce e aria al bagno di servizio
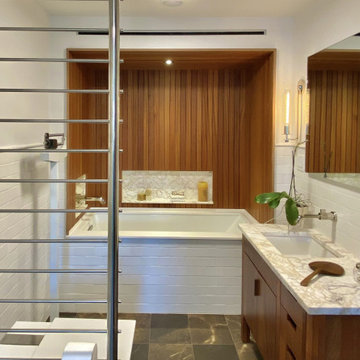
In an ever-evolving homestead on the Connecticut River, this bath serves two guest bedrooms as well as the Master.
In renovating the original 1983 bathspace and its unusual 6ft by 24ft footprint, our design divides the room's functional components along its length. A deep soaking tub in a Sepele wood niche anchors the primary space. Opposing entries from Master and guest sides access a neutral center area with a sepele cabinet for linen and toiletries. Fluted glass in a black steel frame creates discretion while admitting daylight from a South window in the 6ft by 8ft river-side shower room.
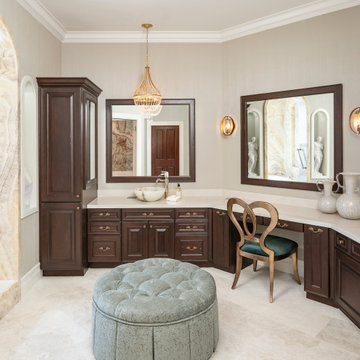
Inspired by ancient Roman baths and the clients’ love for exotic onyx, this entire space was transformed into a luxe spa oasis using traditional architectural elements, onyx, marble, warm woods and exquisite lighting. The end result is a sanctuary featuring a steam shower, dry sauna, soaking tub, water closet and vanity room. | Photography Joshua Caldwell.
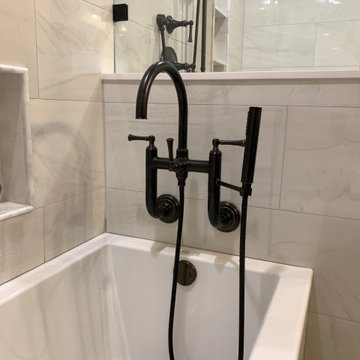
Reconfigure the existing bathroom, to improve the usage of space, eliminate the jet tub, hide the toilet and create a spa like experience with a soaker tub, spacious shower with a bench for comfort, a low down niche for easy access and luxurious Tisbury sower and bath fixtures. Install a custom medicine cabinet for additional storage and
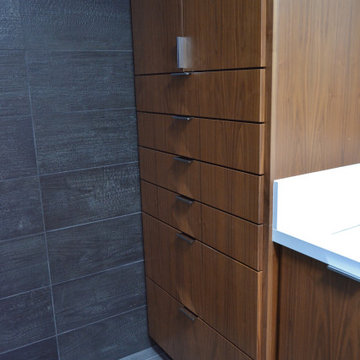
What had been a tiny master bath was transformed into a spacious master bath with freestanding tub
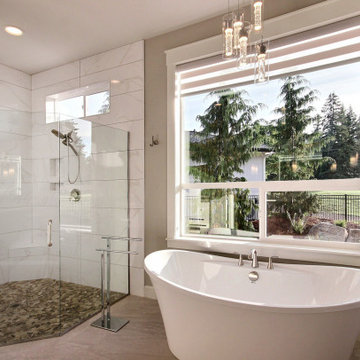
This Modern Multi-Level Home Boasts Master & Guest Suites on The Main Level + Den + Entertainment Room + Exercise Room with 2 Suites Upstairs as Well as Blended Indoor/Outdoor Living with 14ft Tall Coffered Box Beam Ceilings!
Bathroom Design Ideas with Dark Wood Cabinets and a Bidet
5
