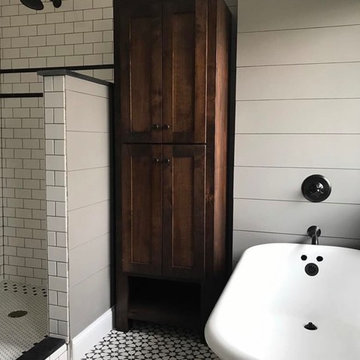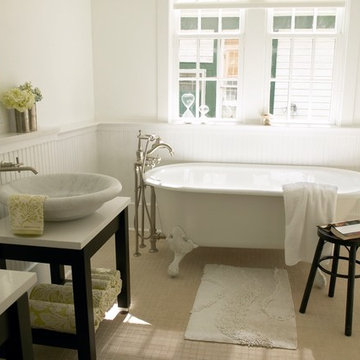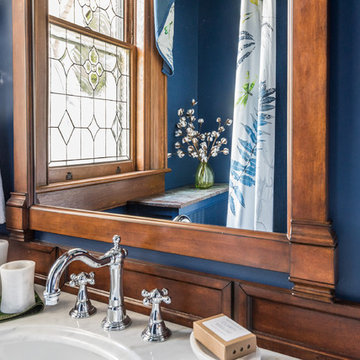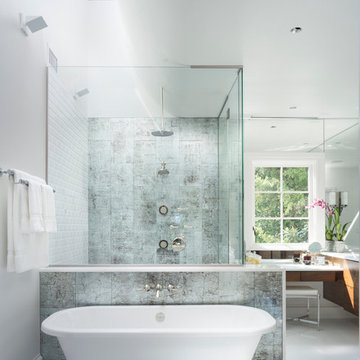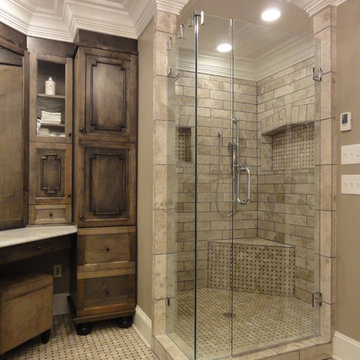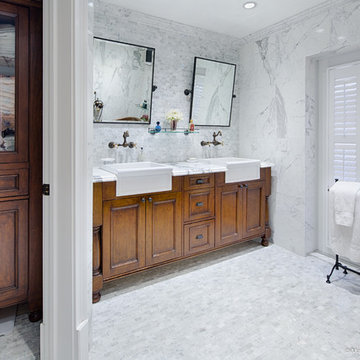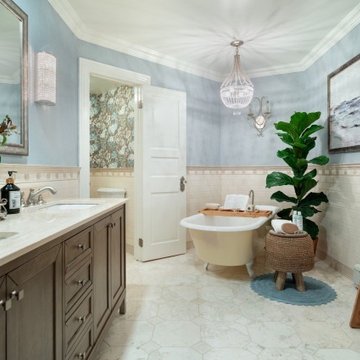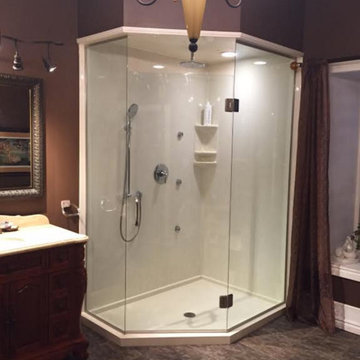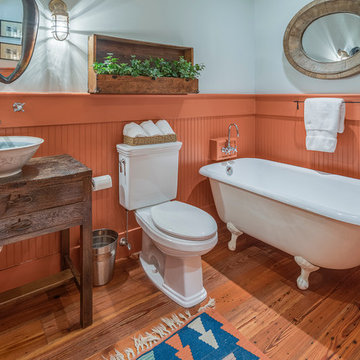Bathroom Design Ideas with Dark Wood Cabinets and a Claw-foot Tub
Refine by:
Budget
Sort by:Popular Today
141 - 160 of 1,818 photos
Item 1 of 3
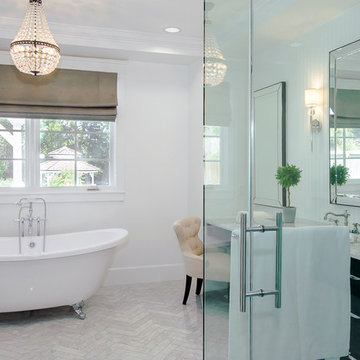
1950's Mid Century Home in the heart of Brookhaven Country Club. Owners commissioned Servigon Construction for a design consult and then design
build new Bath Suite. This Master bath Suite has a modern White Airy Master feel to it with Herringbone tile floors. Featured in Luxe Magazine.
Servigon Construction Group is a full service home remodeling contractor specialized in understanding your style and goals in order to provide the best project for you and your family to enjoy for years to come.
From bathroom remodeling ideas, kitchen remodeling projects, to amazing media rooms, zen like outdoor living areas or sophisticated new room additions with luxurious touches like custom wall paper, specialty design cabinets, quartz countertops and design color trends.
As a General Contractor or as a Design-Build firm we are in the very top class of award winning service providers recognized for building excellence and customer satisfaction, we can provide home remodeling, historic restoration, and renovations to improve your quality of life and improve the value of your home.
Servigon Construction serves Frisco, Plano, McKinney, Richardson, Prosper, Flower Mound, Coppell, Lakewood, Park Cities and the surrounding areas
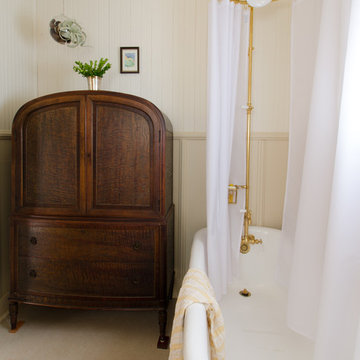
A clawfoot bathtub and plumbing fixtures with a natural brass finish speak to the 1910 vintage of the original house.
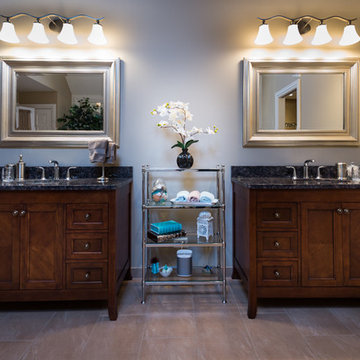
Stunning Master Bathroom with a claw foot tub, glass shower, done in wonderful neutral tones with dark furniture vanities, granite countertops, a mix of chrome and brushed nickel fixtures, along with metallic, glass, and mirror finishes. A slight pop of color with the robin eggs blue and turquoise accessories.. Ted Glasoe Photography
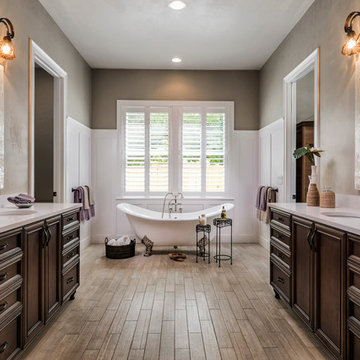
Cabinetry by Carson's Cabinetry & Design Home by Dibros Design & Construction
Photo by Aaron W. Bailey
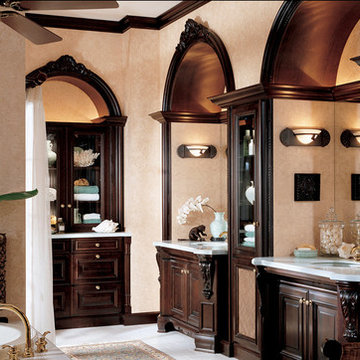
This spacious bath with luxurious West Indies styling combines traditional European Colonial influences with shell details, rattan and other exotic island motifs. The cabinetry from Wood-Mode can add an abundant amount of storage and functionality.
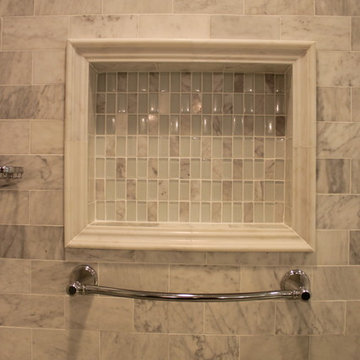
We were able to take this hall bathroom in Sandy Springs and make it feel like a traditional master bathroom by using all glass in the shower to make the space appear larger. The use of stained wood cabinets along with marble tile makes the space feel timeless.
Photographed by: Christy Dodson
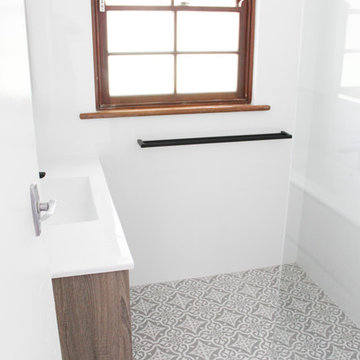
Wood Grain Vanity, Encaustic Floor, Wood Grain Mirror Cabinet, Floating Vanity, Walk In Shower, Frameless Shower, Fixed Panel Shower Screen, Black Tapware, Display Shower Head, On the Ball Bathrooms, Bathroom Renovations Kalamunda
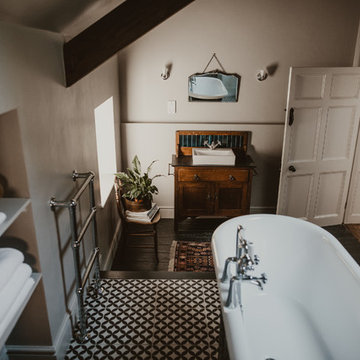
Eclectic Master bathroom with traditional claw foot bath, repurposed victorian washstand and patterned ceramic tiles
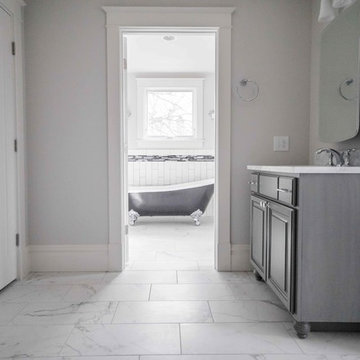
Classic materiality with black and white palette creates quiet ambiance
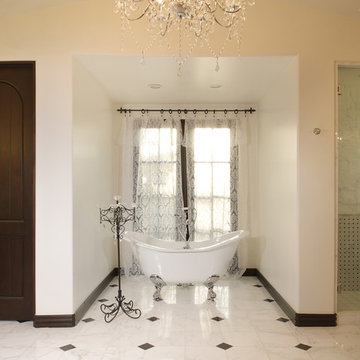
The name says it all. This lot was so close to Camelback mountain in Paradise Valley, AZ, that the views would, in essence, be from the front yard. So to capture the views from the interior of the home, we did a "twist" and designed a home where entry was from the back of the lot. The owners had a great interest in European architecture which dictated the old-world style. While the style of the home may speak of centuries past, this home reflects modern Arizona living with spectacular outdoor living spaces and breathtaking views from the pool.
Architect: C.P. Drewett, AIA, NCARB, Drewett Works, Scottsdale, AZ
Builder: Sonora West Development, Scottsdale, AZ
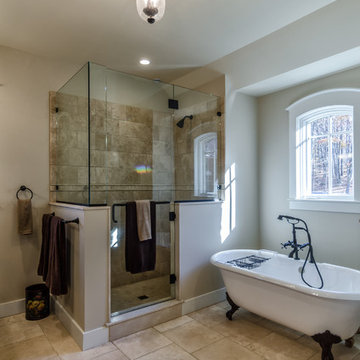
The DIY Channel show "Raising House" recently featured this MossCreek custom designed home. This MossCreek designed home is the Beauthaway and can be found in our ready to purchase home plans. At 3,268 square feet, the house is a Rustic American style that blends a variety of regional architectural elements that can be found throughout the Appalachians from Maine to Georgia.
Bathroom Design Ideas with Dark Wood Cabinets and a Claw-foot Tub
8
