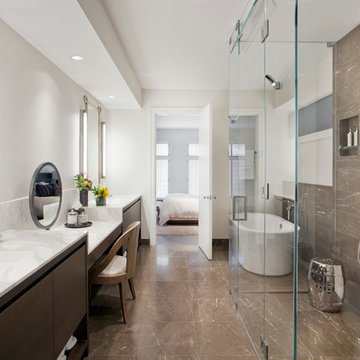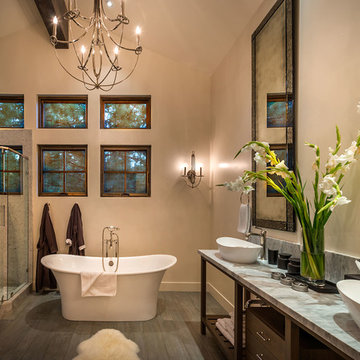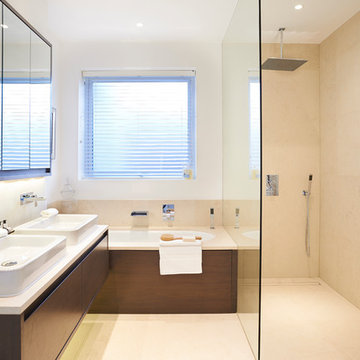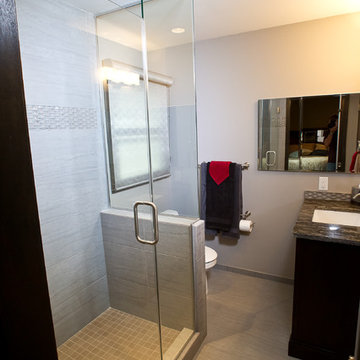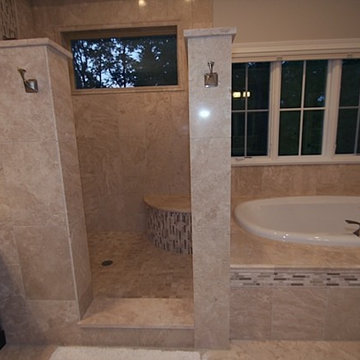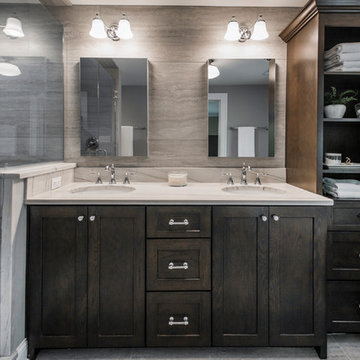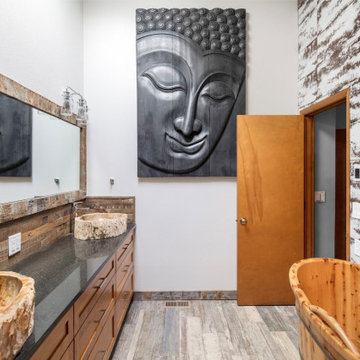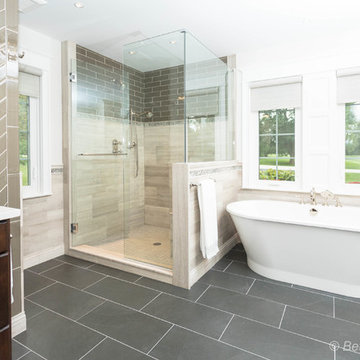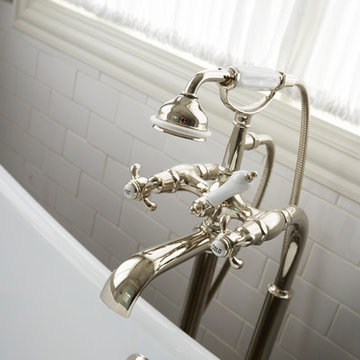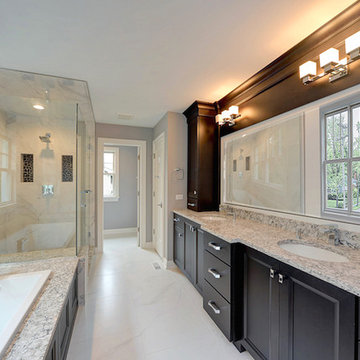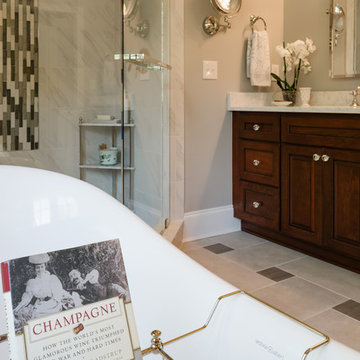Bathroom Design Ideas with Dark Wood Cabinets and a Corner Shower
Refine by:
Budget
Sort by:Popular Today
161 - 180 of 21,304 photos
Item 1 of 3
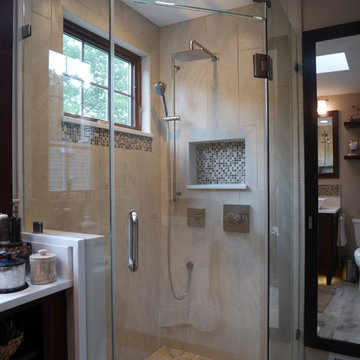
This 50 square foot bathroom features a corner shower and a "L" shaped furniture styled vanity. LED lighting concealed underneath the vanity is activated by a motion sensor located near the bathroom door. The pocket door entrance into the bathroom eliminates door interference with the nearby frame-less shower enclosure.
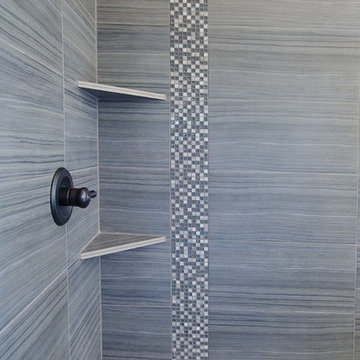
Photo of the Master Bathroom in Lot 15 at Iron Ridge Woods. Photo taken by Danyel Rogers.
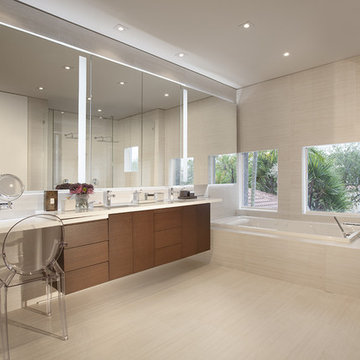
Miami Interior Designers - Residential Interior Design Project in Aventura, FL. A classic Mediterranean home turns Transitional and Contemporary by DKOR Interiors. Photo: Alexia Fodere Interior Design by Miami and Ft. Lauderdale Interior Designers, DKOR Interiors. www.dkorinteriors.com
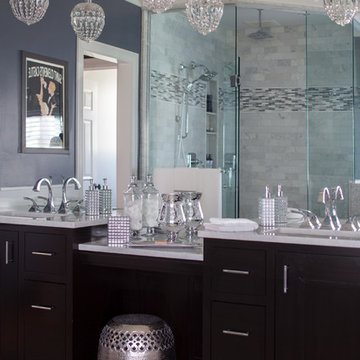
When our clients moved into their already built home they decided to live in it for a while before making any changes. Once they were settled they decided to hire us as their interior designers to renovate and redesign various spaces of their home. As they selected the spaces to be renovated they expressed a strong need for storage and customization. They allowed us to design every detail as well as oversee the entire construction process directing our team of skilled craftsmen. The home is a traditional home so it was important for us to retain some of the traditional elements while incorporating our clients style preferences.
Custom designed by Hartley and Hill Design.
All materials and furnishings in this space are available through Hartley and Hill Design. www.hartleyandhilldesign.com
888-639-0639
Neil Landino Photography

In this project the owner wanted to have a space for him and his wife to age into or be able to sell to anyone in any stage of their lives.

This master bathroom was plain and boring, but was full of potential when we began this renovation. With a vaulted ceiling and plenty of room, this space was ready for a complete transformation. The wood accent wall ties in beautifully with the exposed wooden beams across the ceiling. The chandelier and more modern elements like the tilework and soaking tub balance the rustic aspects of this design to keep it cozy but elegant.
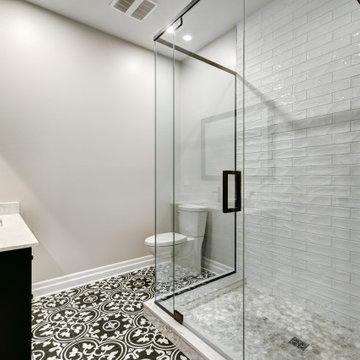
The guest bathroom matches the design of the master bath, with a large corner shower with white subway tile and white mosaic tile.

Continuing the contrasting dynamic of the space, the bathroom utilizes black trim and hardware to further add conversation to the space.
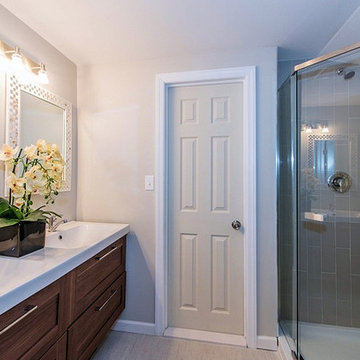
Realtor client looking to take an old mistreated home renovate and flip. The house was in total disrepair and needed a lot of tlc! We opened up some walls to create a roomy feel and stripped it down to the studs to create a homey living situation for a great starter home!
Bathroom Design Ideas with Dark Wood Cabinets and a Corner Shower
9
