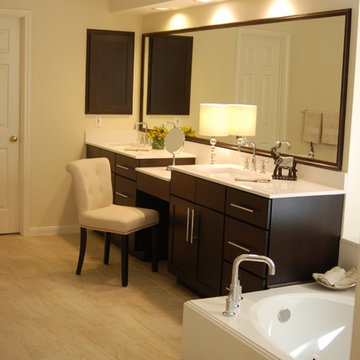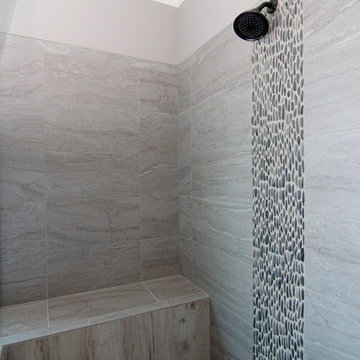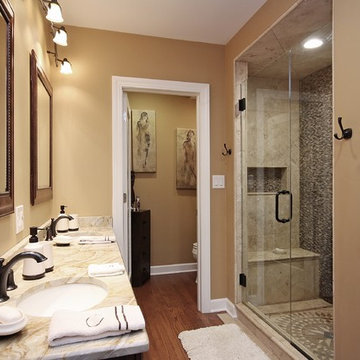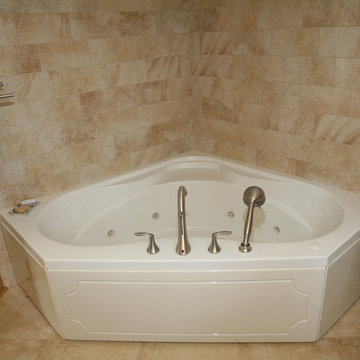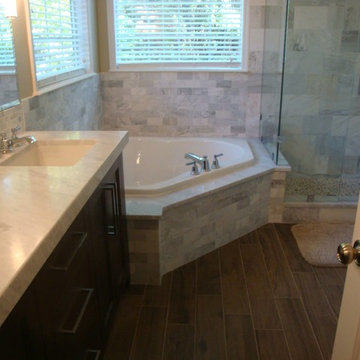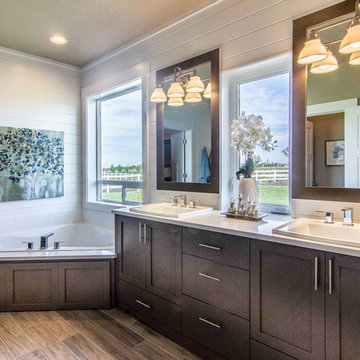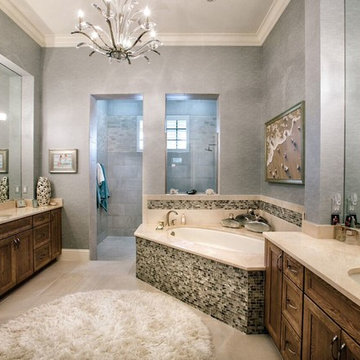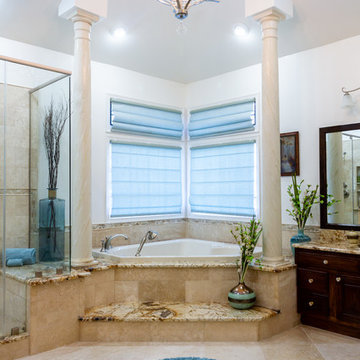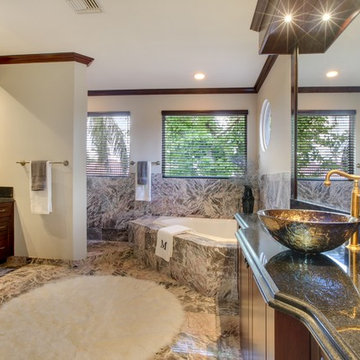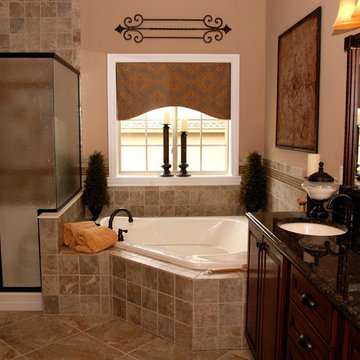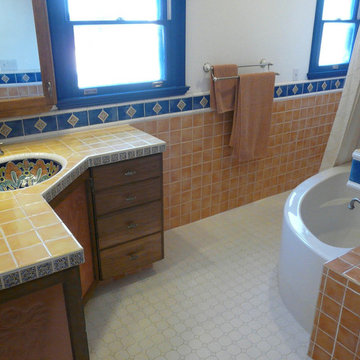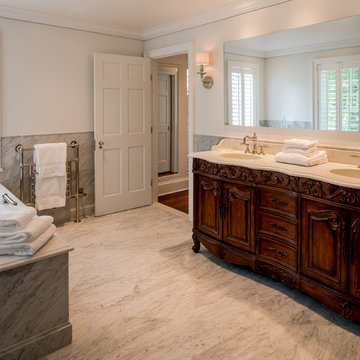Bathroom Design Ideas with Dark Wood Cabinets and a Corner Tub
Refine by:
Budget
Sort by:Popular Today
161 - 180 of 3,102 photos
Item 1 of 3
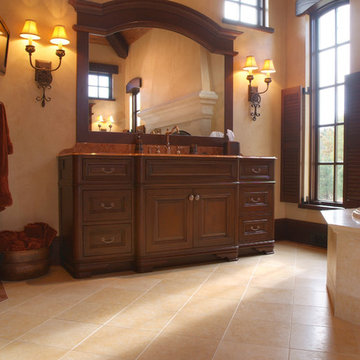
Leave a legacy. Reminiscent of Tuscan villas and country homes that dot the lush Italian countryside, this enduring European-style design features a lush brick courtyard with fountain, a stucco and stone exterior and a classic clay tile roof. Roman arches, arched windows, limestone accents and exterior columns add to its timeless and traditional appeal.
The equally distinctive first floor features a heart-of-the-home kitchen with a barrel-vaulted ceiling covering a large central island and a sitting/hearth room with fireplace. Also featured are a formal dining room, a large living room with a beamed and sloped ceiling and adjacent screened-in porch and a handy pantry or sewing room. Rounding out the first-floor offerings are an exercise room and a large master bedroom suite with his-and-hers closets. A covered terrace off the master bedroom offers a private getaway. Other nearby outdoor spaces include a large pergola and terrace and twin two-car garages.
The spacious lower-level includes a billiards area, home theater, a hearth room with fireplace that opens out into a spacious patio, a handy kitchenette and two additional bedroom suites. You’ll also find a nearby playroom/bunk room and adjacent laundry.
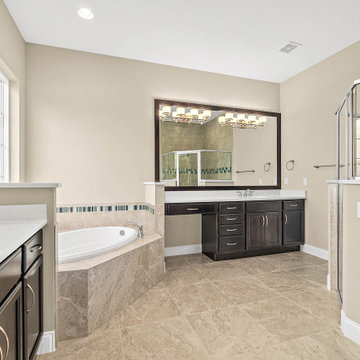
On a beautiful Florida day, the covered lanai is a great place to relax after a game of golf at one of the best courses in Florida! Great location just a minute walk to the club and practice range!
Upgraded finishes and designer details will be included throughout this quality built home including porcelain tile and crown molding in the main living areas, Kraftmaid cabinetry, KitchenAid appliances, granite and quartz countertops, security system and more. Very energy efficient home with LED lighting, vinyl Low-e windows, R-38 insulation and 15 SEER HVAC system. The open kitchen features a large island for casual dining and enjoy golf course views from your dining room looking through a large picturesque mitered glass window. Lawn maintenance and water for irrigation included in HOA fees.
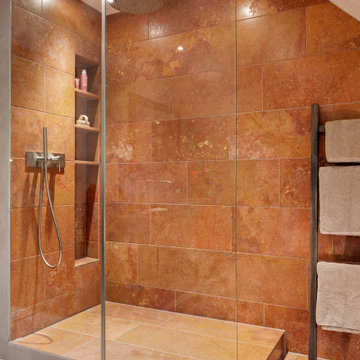
Badrenovierung - ein gefliestes Bad aus den 90er Jahren erhält einen neuen frischen Look

Two very cramped en-suite shower rooms have been reconfigured and reconstructed to provide a single spacious and very functional en-suite bathroom.
The work undertaken included the planning of the 2 bedrooms and the new en-suite, structural alterations to allow the wall between the original en-suites to be removed allowing them to be combined. Ceilings and floors have been levelled and reinforced, loft space and external walls all thermally insulated.
A new pressurised hot water system has been introduced allowing the removal of a pumped system, 2 electric showers and the 2 original hot and cold water tanks which has the added advantage of creating additional storage space.
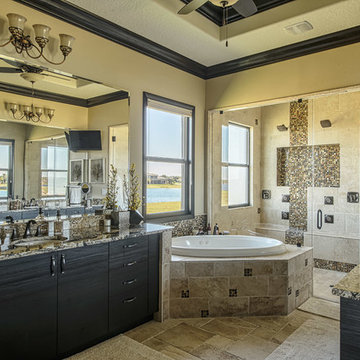
The master bath has separate sink and vanity areas with a corner roman tub set in travertine with glass mosaic insets. The spacious double shower is further accented with the earth-toned glass mosaics, encompassing the large niche and running vertically from ceiling to floor.
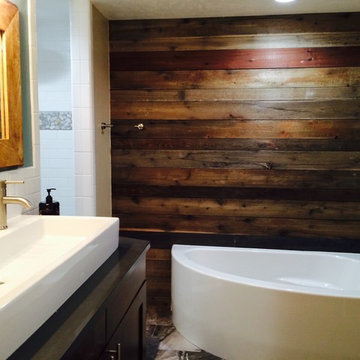
We worked with the customer personally to design wood accents throughout this condo that would really make a statement. It was such a pleasure to bring her vision to life! This customizable product is called Jasperwood, and the colors and size of boards can be chosen to fit your taste and style. Stop in to our location at 30 N 600 W in Kaysville or call us at 801-882-2021 for more details.
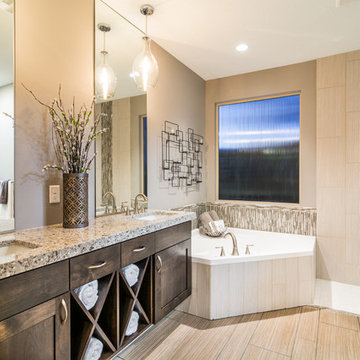
This is our current model for our community, Riverside Cliffs. This community is located along the tranquil Virgin River. This unique home gets better and better as you pass through the private front patio and into a gorgeous circular entry. The study conveniently located off the entry can also be used as a fourth bedroom. You will enjoy the bathroom accessible to both the study and another bedroom. A large walk-in closet is located inside the master bathroom. The great room, dining and kitchen area is perfect for family gathering. This home is beautiful inside and out.
Jeremiah Barber

A corner tub curves into the alcove. A step made from Accoya Wood (water resistant) aids access into the tub, as does a grab bar hiding as a towel bar. A hospital style shower curtain rod curves with the tub
Photography: Mark Pinkerton vi360
Bathroom Design Ideas with Dark Wood Cabinets and a Corner Tub
9
