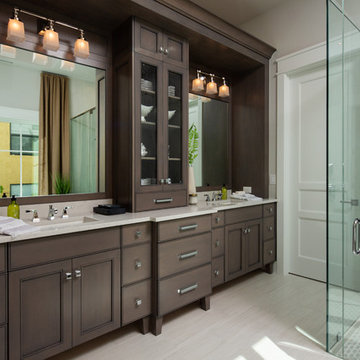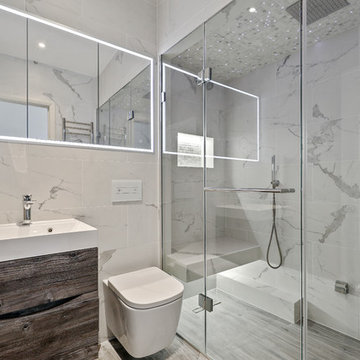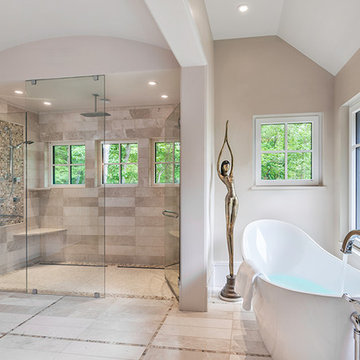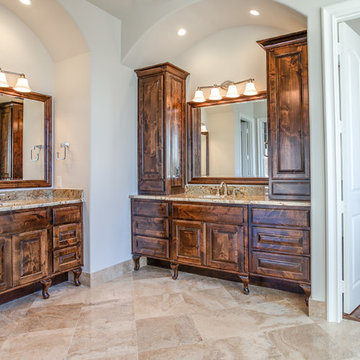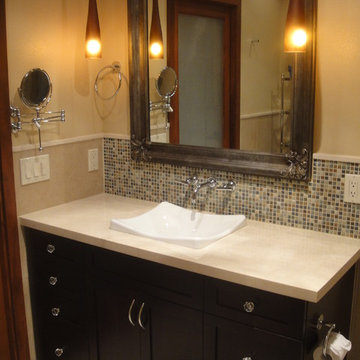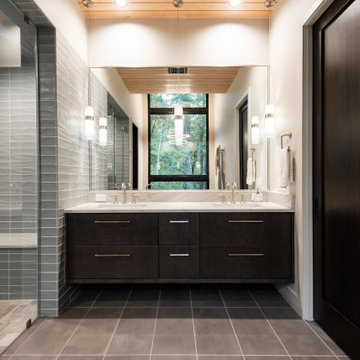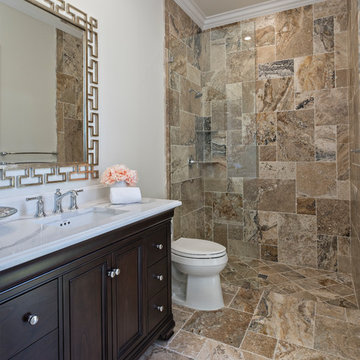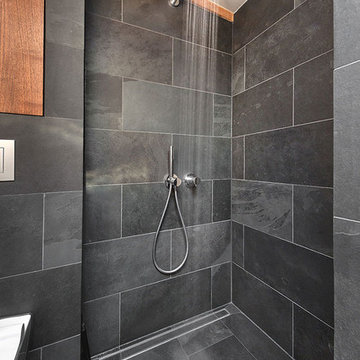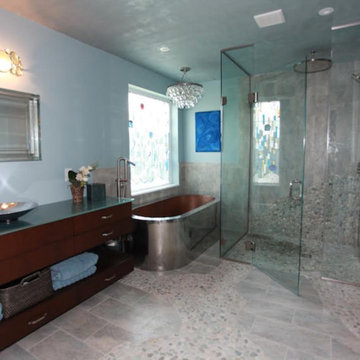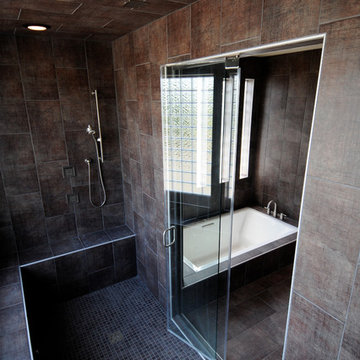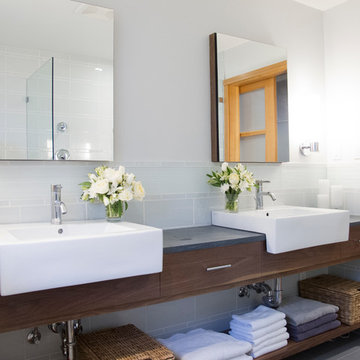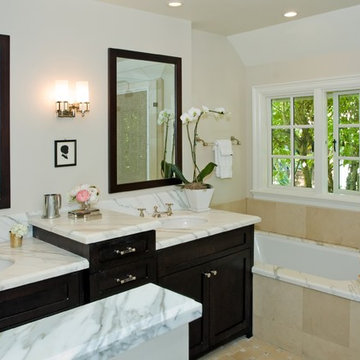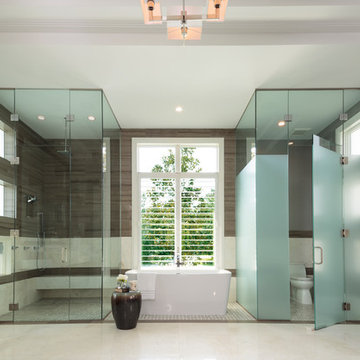Bathroom Design Ideas with Dark Wood Cabinets and a Curbless Shower
Refine by:
Budget
Sort by:Popular Today
141 - 160 of 6,822 photos
Item 1 of 3
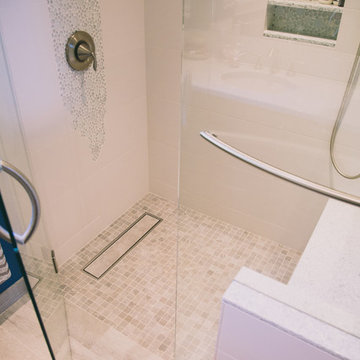
A universally designed curbless shower and built-in bench allows for grandma and all physical ability levels to safely use the shower. The white tile bounces light around the room and makes for a sparkling clean and bright showering experience.
Photography by: Schweitzer Creative
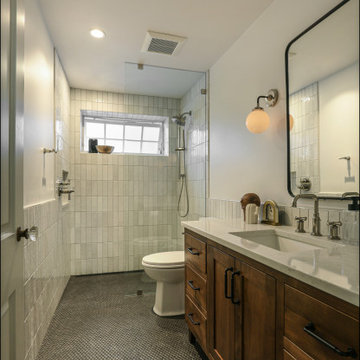
A soft and serene bathroom remodel in a custom craftsman home in NW Portland. The black penny tile floors and hardware accents throughout add contrast and interest to this bathroom.
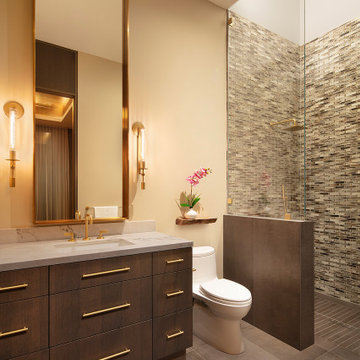
Unique glass mosaic tiles add a wow factor to this bathroom along with a gold framed mirror and wall sconces. A curbless shower floor is a must have feature for easy access.
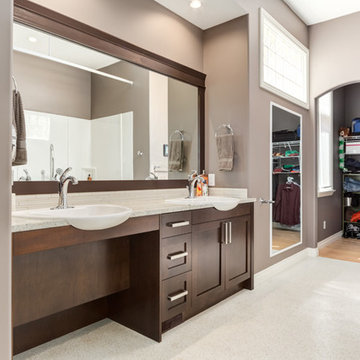
This home is a welcome sight for any person in a wheelchair. The need for a functional and accessible barrier free layout can be accomplished while still achieving an aesthetically pleasing design. Photography - Calgary Photos
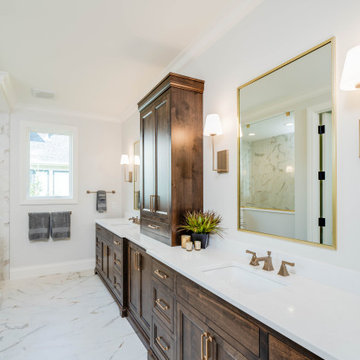
Elegant master bathroom with stained wood vanity, Quartz counters, bronze accents, and a walk-in glass shower.
Bathroom Design Ideas with Dark Wood Cabinets and a Curbless Shower
8


