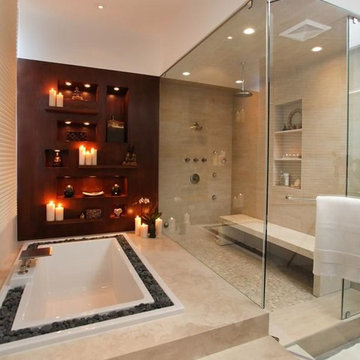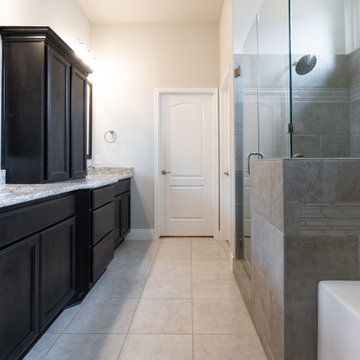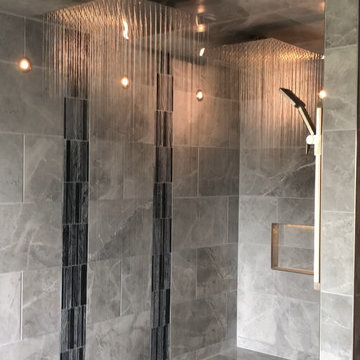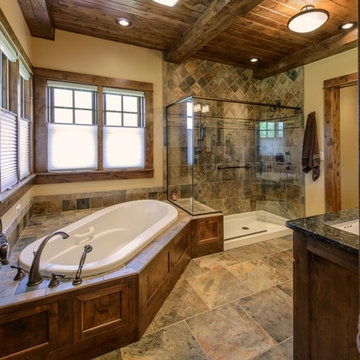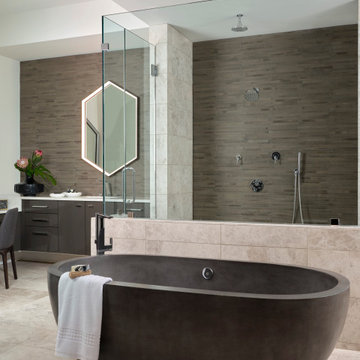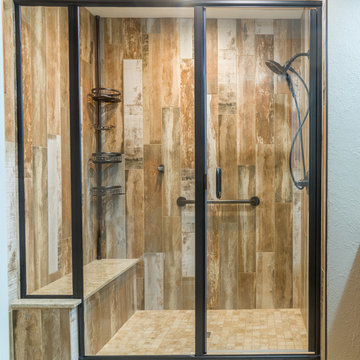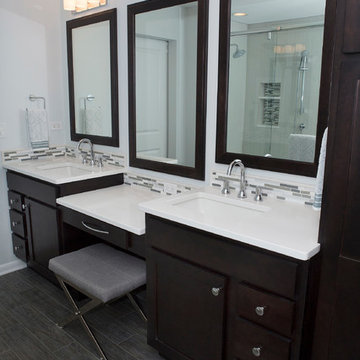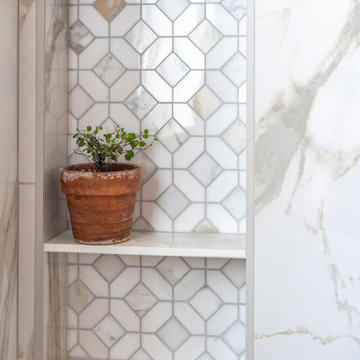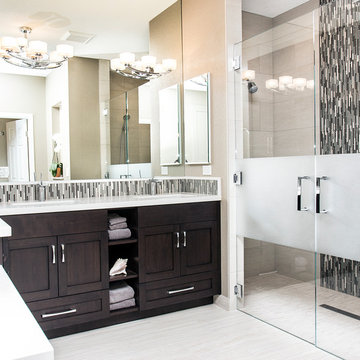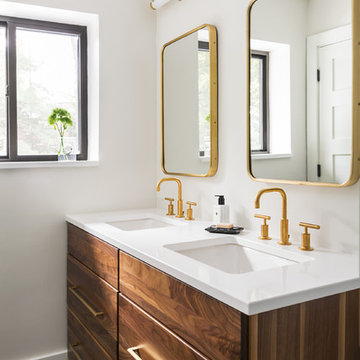Bathroom Design Ideas with Dark Wood Cabinets and a Double Shower
Refine by:
Budget
Sort by:Popular Today
201 - 220 of 4,824 photos
Item 1 of 3
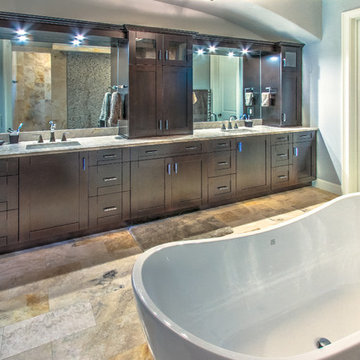
The Master Bathroom in the Custom Designed Cabinetry, a Slipper Tub, Travertine Stone Floors and Quartz Counter Tops.

An original 1930’s English Tudor with only 2 bedrooms and 1 bath spanning about 1730 sq.ft. was purchased by a family with 2 amazing young kids, we saw the potential of this property to become a wonderful nest for the family to grow.
The plan was to reach a 2550 sq. ft. home with 4 bedroom and 4 baths spanning over 2 stories.
With continuation of the exiting architectural style of the existing home.
A large 1000sq. ft. addition was constructed at the back portion of the house to include the expended master bedroom and a second-floor guest suite with a large observation balcony overlooking the mountains of Angeles Forest.
An L shape staircase leading to the upstairs creates a moment of modern art with an all white walls and ceilings of this vaulted space act as a picture frame for a tall window facing the northern mountains almost as a live landscape painting that changes throughout the different times of day.
Tall high sloped roof created an amazing, vaulted space in the guest suite with 4 uniquely designed windows extruding out with separate gable roof above.
The downstairs bedroom boasts 9’ ceilings, extremely tall windows to enjoy the greenery of the backyard, vertical wood paneling on the walls add a warmth that is not seen very often in today’s new build.
The master bathroom has a showcase 42sq. walk-in shower with its own private south facing window to illuminate the space with natural morning light. A larger format wood siding was using for the vanity backsplash wall and a private water closet for privacy.
In the interior reconfiguration and remodel portion of the project the area serving as a family room was transformed to an additional bedroom with a private bath, a laundry room and hallway.
The old bathroom was divided with a wall and a pocket door into a powder room the leads to a tub room.
The biggest change was the kitchen area, as befitting to the 1930’s the dining room, kitchen, utility room and laundry room were all compartmentalized and enclosed.
We eliminated all these partitions and walls to create a large open kitchen area that is completely open to the vaulted dining room. This way the natural light the washes the kitchen in the morning and the rays of sun that hit the dining room in the afternoon can be shared by the two areas.
The opening to the living room remained only at 8’ to keep a division of space.
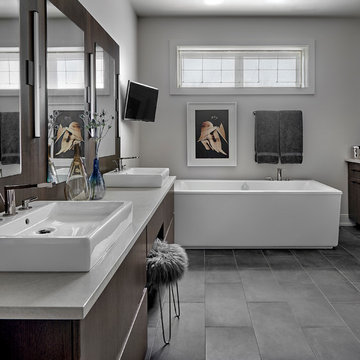
Phtographer - Tony Soluri
Custom double vanity with make-up area. Vanity is mounted to matching wall panel, all in rift cut white oak with espresso stain. Three mirrors are flanked by vertical tube light fixtures. La Cava rectangular counter top sinks, sit on an engineered quartz counter. Faucets are Kohler Composed in the titanium finish. Free standig tub is Kohler Stargaze with straight skirt. Storage cabinet include laundry bin. Roman shade on transom windows filters the natural light.
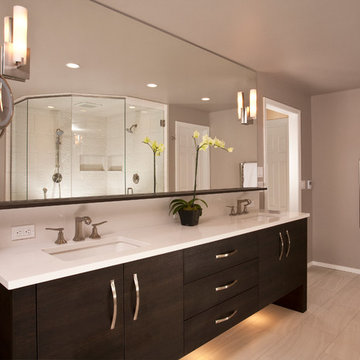
Contemporary horizontal grain vanity features toe kick lighting, undermount sinks, Pental Quartz countertop and Hans Grohe faucets. Amba heated towel rack adds creates a spa experience.
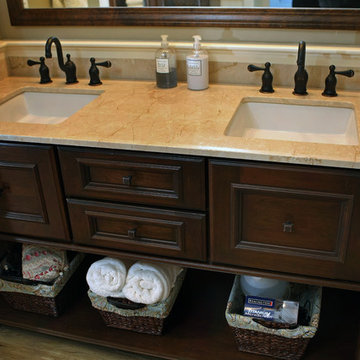
Turning an outdated bath into a retreat master bath suit was what these homeowners envisioned. Having two shower heads and separate marble shelves and seats is a convenience they both enjoy. They particularly adored the “worn oak vinyl flooring” by Amtico which looked just like wood without the maintenance. The custom vanity and linen tower cabinetry was custom cherry with a mocha finish and was a stunning contrast to the neutral tile and all wood bead board that created a resort-like feel for the customers.
Installation of Bead Board has been a popular request from many customers. The attention to detail in our signature bead board millwork and trim really makes a difference in the overall quality of the project.
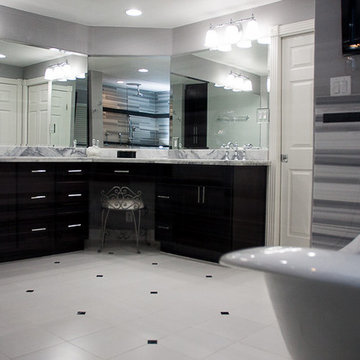
We were able to drastically increase the size of the bathroom by shrinking a guest bedroom closet, converting a large laundry room to a stackable laundry closet. We also changed the master bedroom wall and used a pocket door to make the most of the space. The end result is breathtaking.
Photo Credit: Erin Weaver - Desired Photo

Modern Bathroom with Skylight.
Townhouse renovation by Ben Herzog.
Photography by Marco Valencia.

#02 Statuario Bianco color in Master Bathroom used for Walls, Floors, Shower, & Countertop.
Bathroom Design Ideas with Dark Wood Cabinets and a Double Shower
11


