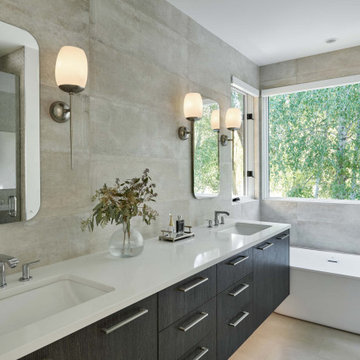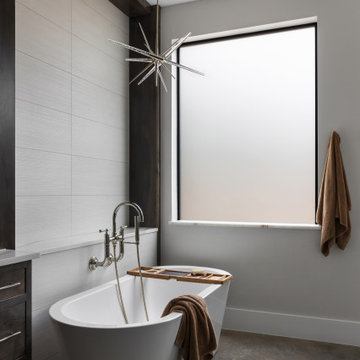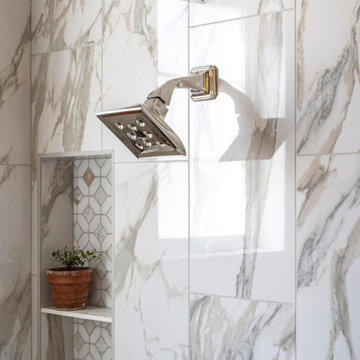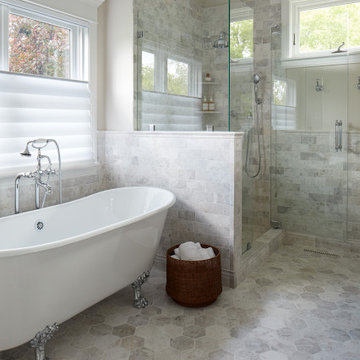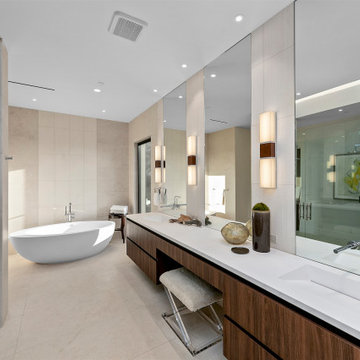Bathroom Design Ideas with Dark Wood Cabinets and a Double Vanity
Refine by:
Budget
Sort by:Popular Today
101 - 120 of 6,019 photos
Item 1 of 3

This indoor/outdoor master bath was a pleasure to be a part of. This one of a kind bathroom brings in natural light from two areas of the room and balances this with modern touches. We used dark cabinetry and countertops to create symmetry with the white bathtub, furniture and accessories.
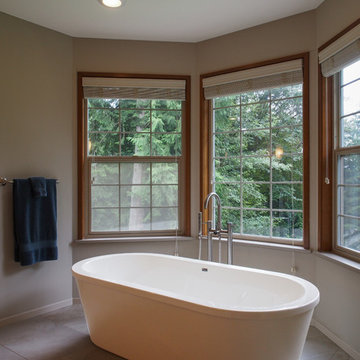
This elegant freestanding tub from Fleurco paired with a floor mounted roman tub filler by Cheviott replaced a drop in tub with full depth tile tub deck. The old tub made it difficult to reach the windows and blinds.
Heated floors lend a touch of luxury when entering or exiting the tub.
Photo: A Kitchen That Works LLC
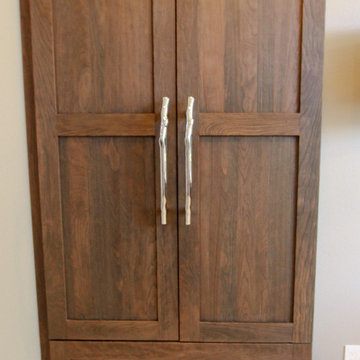
Beautifully simple yet warm primary bathroom. Floating vanity in a cherry wood weathered/textured finish from Dura Supreme. The mosaic pebble tile below the vanity bring a feeling of bring nature into the bathroom. The vast openness of the windows create an bringing the outside in feeling. The vanity and the pebble tile are the focal point of the bathroom. The white marble looking countertop and floor tile bring the simplicity to the space. White quartz coutertops and white porcelain floor tile. Chrome plumbing fixtures and cabinetry hardware bring the shine to this bathroom.

The master bath was designed to create a calm and serene space for the owners. The large soaking tub and steam shower are the main focal points but the floor to ceiling tile walls, suspended double vanity with tall mirrors and wall sconces are a close second. The shower curbless with zero entry clearance and a long suspended bench.

Our hallway full bath renovation embodies a harmonious blend of functionality and style. With meticulous attention to detail, we've transformed this space into a sanctuary of modern comfort and convenience.

We gut renovated this ensuite master bathroom. My clients needed to update and add more storage. We made the shower larger with 2 shower heads and 2 controls.
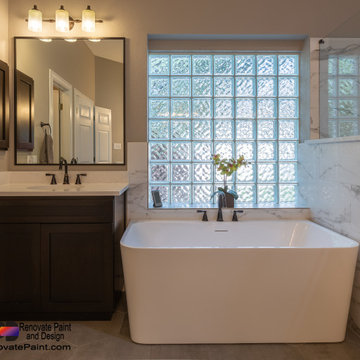
Previous bathroom gutted and completely upgraded:
Walls Sherwin Williams paint: Superpaint interior, Cashmere
Shower: shower door is frameless glass; floor tile w/ Matte Gray Porcelain Penny Mosaic; wall tile w/ DaVinci Luxury White; custom-built shower bench
Floor tile: AdessiCandler Gray Matte Porcelain Tile
Tub: freestanding flat-bottom tub with bronze faucet fixtures
Custom-built cabinets: Maple-stain grade wood with espresso stain with shaker-style doors. Countertops are custom-fabricated, undermount sinks made of quartz 3cm with eased edge profile with splashes. Fixtures are bronzed.
Custom mirrors sized to fit with stained wood trim.
Toilet: Elongated, concealed trapway

Dramatic guest bathroom with soaring angled ceilings, oversized walk-in shower, floating vanity, and extra tall mirror. A muted material palette is used to focus attention to natural light and matte black accents. A simple pendant light offers a soft glow.
Bathroom Design Ideas with Dark Wood Cabinets and a Double Vanity
6



