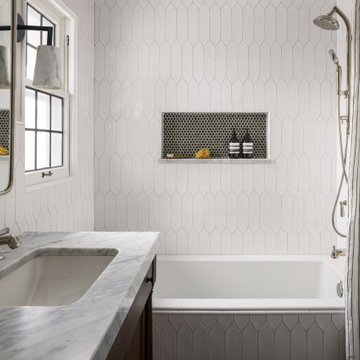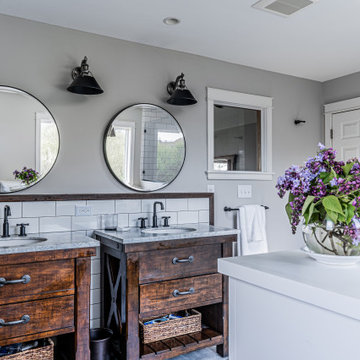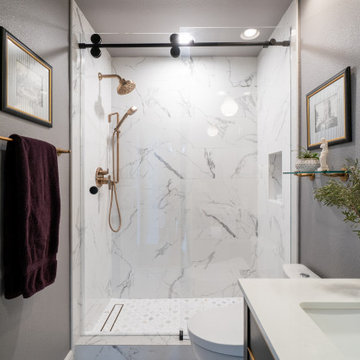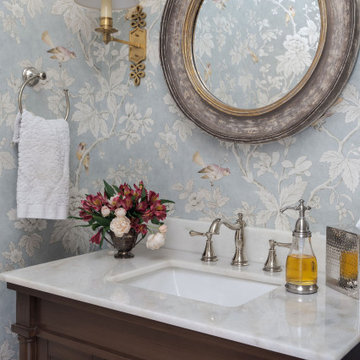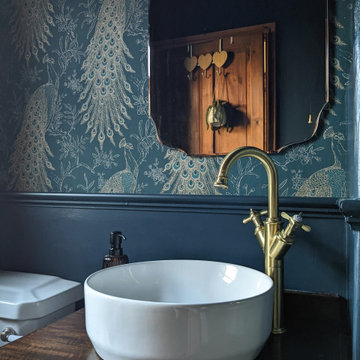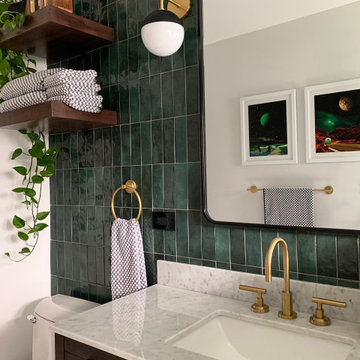Bathroom Design Ideas with Dark Wood Cabinets and a Freestanding Vanity
Refine by:
Budget
Sort by:Popular Today
61 - 80 of 2,604 photos
Item 1 of 3

This Master Bathroom, Bedroom and Closet remodel was inspired with Asian fusion. Our client requested her space be a zen, peaceful retreat. This remodel Incorporated all the desired wished of our client down to the smallest detail. A nice soaking tub and walk shower was put into the bathroom along with an dark vanity and vessel sinks. The bedroom was painted with warm inviting paint and the closet had cabinets and shelving built in. This space is the epitome of zen.
Scott Basile, Basile Photography

We had the pleasure of renovating this small A-frame style house at the foot of the Minnewaska Ridge. The kitchen was a simple, Scandinavian inspired look with the flat maple fronts. In one bathroom we did a pastel pink vertical stacked-wall with a curbless shower floor. In the second bath it was light and bright with a skylight and larger subway tile up to the ceiling.

The client wanted an all new bathroom with a few luxuries like a soaking tub, radiant heat flooring, double sinks (in a tight space) and heated towel bar with a completely different aesthetic than their existing bathroom.
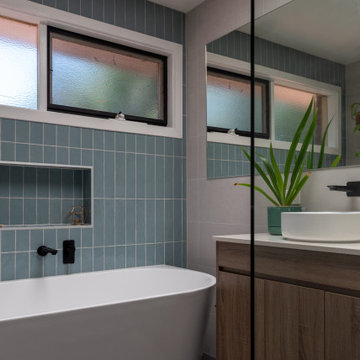
A modern bathroom for a 3BR unit in Boronia.
The owners sought our assistance for a complete refurbishment with some added flair and functional features. The green tiles work wonderfully in the light filled bathroom.
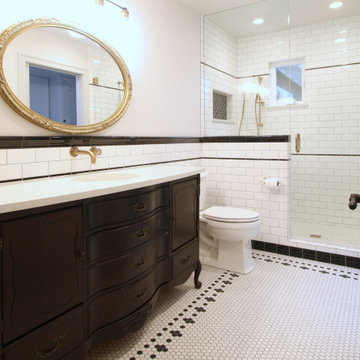
What an amazing transformation that took place on this original 1100 sf kit house, and what an enjoyable project for a friend of mine! This Woodlawn remodel was a complete overhaul of the original home, maximizing every square inch of space. The home is now a 2 bedroom, 1 bath home with a large living room, dining room, kitchen, guest bedroom, and a master bedroom with walk-in closet. While still a way off from retiring, the owner wanted to make this her forever home, with accessibility and aging-in-place in mind. The design took cues from the owner's antique furniture, and bold colors throughout create a vibrant space.
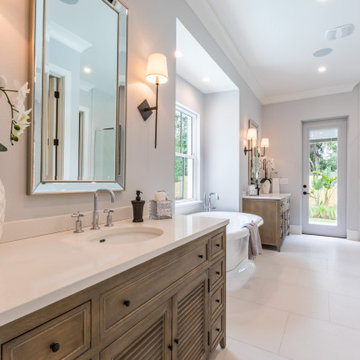
A large master bath with separate vanities, freestanding soaking tub and walk in shower.

The spare bathroom here features a modern farmhouse style.
Features include a dark wood vanity, gray subway tile, Moen Gibson faucet, Kohler Verticyl Sink, Moen Annex Shower Package, Kohler Aerie Shower Screen, Kohler Elmbrook toilet, and a classic floor tile.
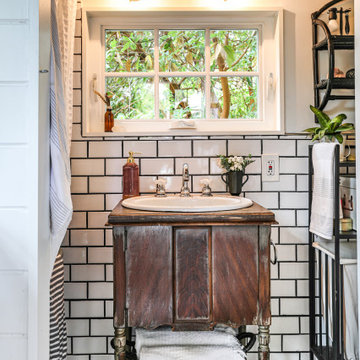
A modern-meets-vintage farmhouse-style tiny house designed and built by Parlour & Palm in Portland, Oregon. This adorable space may be small, but it is mighty, and includes a kitchen, bathroom, living room, sleeping loft, and outdoor deck. Many of the features - including cabinets, shelves, hardware, lighting, furniture, and outlet covers - are salvaged and recycled.
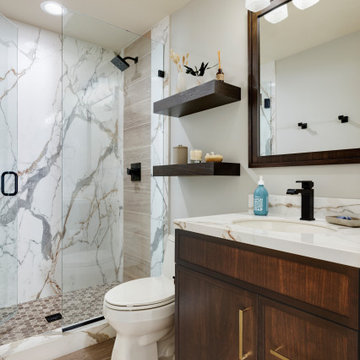
This bathroom is part of the addition added to this home and was designed with two kids in mind, the bathroom offers individual storage solutions. Each child has their own dedicated drawer, providing a sense of ownership and organization, which is a big change after sharing a bathroom.
A pocket door was strategically added to maximize the room’s space, ensuring that every square foot is put to good use. This thoughtful design element enhances the bathroom’s functionality while maintaining its clean and sleek appearance.
In line with the bathroom’s modern design, the use of hooks instead of traditional towel bars is both practical and stylish. It not only makes it easy for the kids to hang their towels but also adds a touch of uniqueness to the space.
The focal point of this bathroom is the stunning walnut cabinetry with a Kodiak finish. The warm and rich tones of walnut provide an inviting atmosphere, while the gold handles add a touch of luxury. The cabinetry includes a mirror and floating shelves, combining both style and functionality.
To enhance the sense of opulence, the bathroom features Florim porcelain in the striking “eternal gold” color. This versatile material is used for both the shower walls and the countertop, adding a touch of sophistication. The wood-grain tile floor with a vertical tile strip in the shower not only creates visual interest but also offers a durable and easy-to-maintain surface. Black plumbing fixtures provide a stunning contrast, infusing a modern and contemporary aesthetic.
This bathroom is a prime example of our commitment to creating functional and stylish spaces that cater to the unique needs and preferences of our clients. At Crystal Kitchen, we believe that every room in your home should reflect your personality and style.
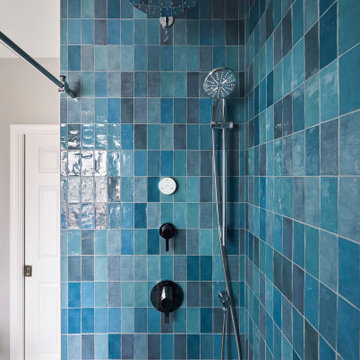
123 Remodeling turned this small bathroom into an oasis with functionality and look. By installing a pocket door and turning a cramped closet into a beautifully built-in cabinet, the space can be accessed much easier. The blue Ocean Gloss shower tile is a showstopper!
https://123remodeling.com/ - premier bathroom remodeler in the Chicago area
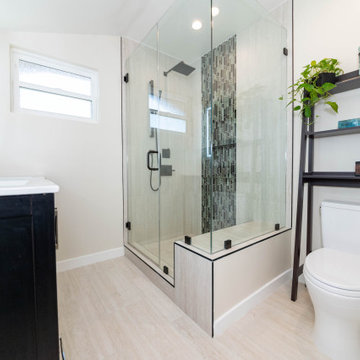
Modern bathroom remodel. Los Angeles. Beige porcelain tile floor, mosaic glass tile, two sinks, freestanding vanity, bronze fixtures, and hardware. Shower enclosed.
Bathroom Design Ideas with Dark Wood Cabinets and a Freestanding Vanity
4


