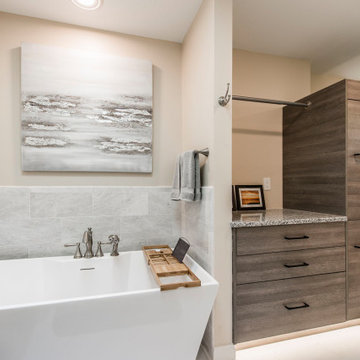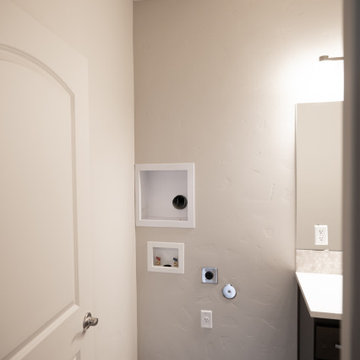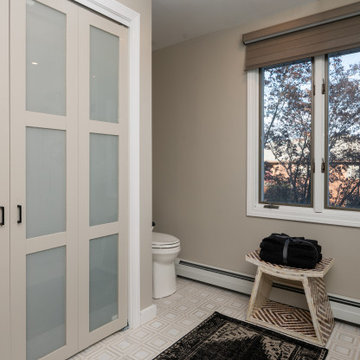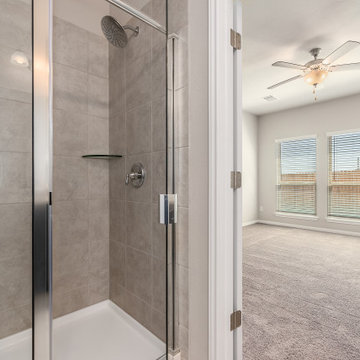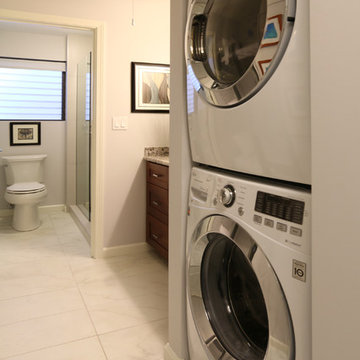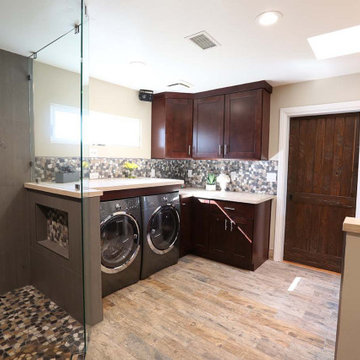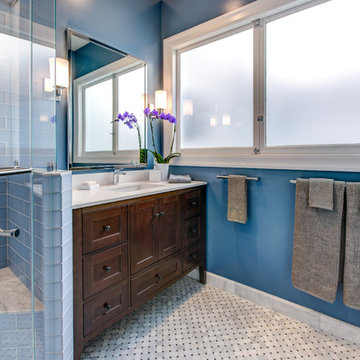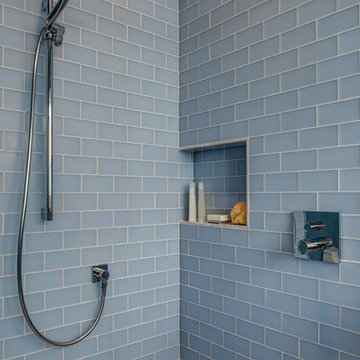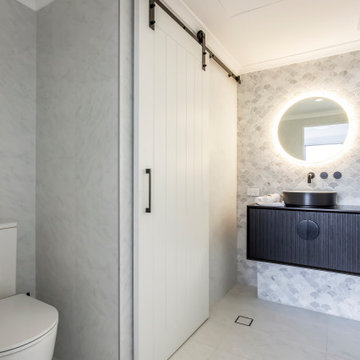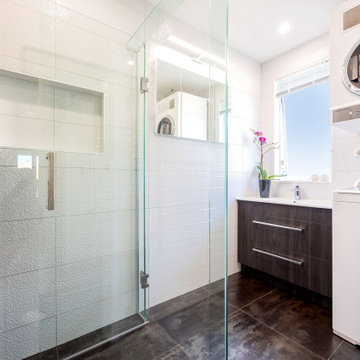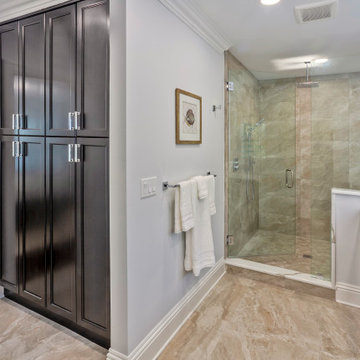Bathroom Design Ideas with Dark Wood Cabinets and a Laundry
Refine by:
Budget
Sort by:Popular Today
81 - 100 of 113 photos
Item 1 of 3
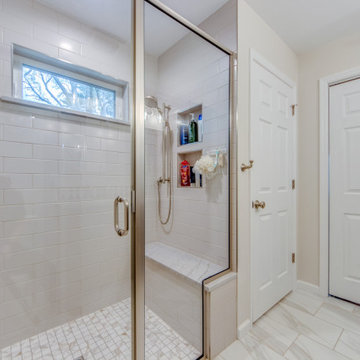
Looking for more space to entertain guests, our homeowners asked us to help transform their longtime dream into reality. Their “must-haves” included a large gathering room for entertaining and hosting events, and a primary bedroom suite in which to relax. The bedroom suite with walk in closet and private bath was designed with both elegance and functionality in mind. A washer / dryer closet was enclosed in the bathroom to make laundry day a breeze. The kitchen received added sparkle with minor alterations. By widening the entrance from the original kitchen/breakfast room to the addition we created a new space that flowed seamlessly from the existing house, appearing original to the home. We visually connected the new and existing spaces with wide-plank flooring for a cohesive look. Their spacious yard was well-configured for an addition at the back of the home; however, landscape preparation required storm water management before undertaking construction. Outdoor living was enhanced with a two-level deck, accessible from both the primary suite and living room. A covered roof on the upper level created a cozy space to watch the game on tv, dine outside, or enjoy a summer storm, shielded from the rain. The uncovered lower deck level was designed for outdoor entertainment, well suited for a future firepit. Delighted with the realization of their vision, our homeowners have expanded their indoor/outdoor living space by 90%.
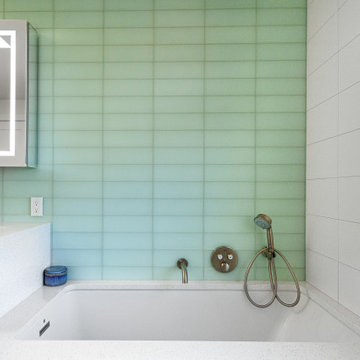
Book matched vanity cabinet with countertop that seamlessly waterfalls into the tub deck.
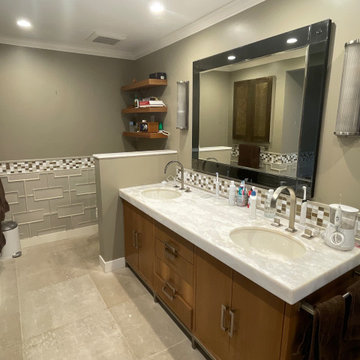
This was the existing bathroom vanity. We reused the vanity and mirror. We replaced the broken faucets and sconces. One of the biggest challenges was keeping the tile on the walls and finding new tile for the floors and shower that would work together.
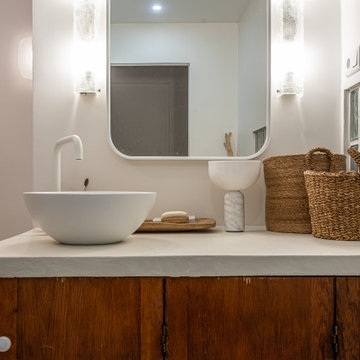
Projet livré fin novembre 2022, budget tout compris 100 000 € : un appartement de vieille dame chic avec seulement deux chambres et des prestations datées, à transformer en appartement familial de trois chambres, moderne et dans l'esprit Wabi-sabi : épuré, fonctionnel, minimaliste, avec des matières naturelles, de beaux meubles en bois anciens ou faits à la main et sur mesure dans des essences nobles, et des objets soigneusement sélectionnés eux aussi pour rappeler la nature et l'artisanat mais aussi le chic classique des ambiances méditerranéennes de l'Antiquité qu'affectionnent les nouveaux propriétaires.
La salle de bain a été réduite pour créer une cuisine ouverte sur la pièce de vie, on a donc supprimé la baignoire existante et déplacé les cloisons pour insérer une cuisine minimaliste mais très design et fonctionnelle ; de l'autre côté de la salle de bain une cloison a été repoussée pour gagner la place d'une très grande douche à l'italienne. Enfin, l'ancienne cuisine a été transformée en chambre avec dressing (à la place de l'ancien garde manger), tandis qu'une des chambres a pris des airs de suite parentale, grâce à une grande baignoire d'angle qui appelle à la relaxation.
Côté matières : du noyer pour les placards sur mesure de la cuisine qui se prolongent dans la salle à manger (avec une partie vestibule / manteaux et chaussures, une partie vaisselier, et une partie bibliothèque).
On a conservé et restauré le marbre rose existant dans la grande pièce de réception, ce qui a grandement contribué à guider les autres choix déco ; ailleurs, les moquettes et carrelages datés beiges ou bordeaux ont été enlevés et remplacés par du béton ciré blanc coco milk de chez Mercadier. Dans la salle de bain il est même monté aux murs dans la douche !
Pour réchauffer tout cela : de la laine bouclette, des tapis moelleux ou à l'esprit maison de vanaces, des fibres naturelles, du lin, de la gaze de coton, des tapisseries soixante huitardes chinées, des lampes vintage, et un esprit revendiqué "Mad men" mêlé à des vibrations douces de finca ou de maison grecque dans les Cyclades...
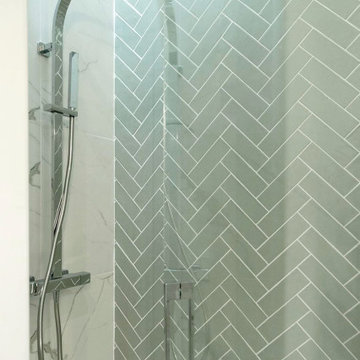
Pour ce projet, nos clients souhaitaient personnaliser leur appartement en y apportant de la couleur et le rendre plus fonctionnel. Nous avons donc conçu de nombreuses menuiseries sur mesure et joué avec les couleurs en fonction des espaces.
Dans la pièce de vie, le bleu des niches de la bibliothèque contraste avec les touches orangées de la décoration et fait écho au mur mitoyen.
Côté salle à manger, le module de rangement aux lignes géométriques apporte une touche graphique. L’entrée et la cuisine ont elles aussi droit à leurs menuiseries sur mesure, avec des espaces de rangement fonctionnels et leur banquette pour plus de convivialité. En ce qui concerne les salles de bain, chacun la sienne ! Une dans les tons chauds, l’autre aux tons plus sobres.
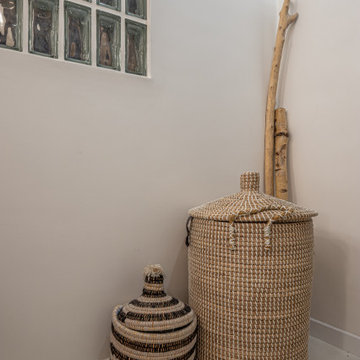
Projet livré fin novembre 2022, budget tout compris 100 000 € : un appartement de vieille dame chic avec seulement deux chambres et des prestations datées, à transformer en appartement familial de trois chambres, moderne et dans l'esprit Wabi-sabi : épuré, fonctionnel, minimaliste, avec des matières naturelles, de beaux meubles en bois anciens ou faits à la main et sur mesure dans des essences nobles, et des objets soigneusement sélectionnés eux aussi pour rappeler la nature et l'artisanat mais aussi le chic classique des ambiances méditerranéennes de l'Antiquité qu'affectionnent les nouveaux propriétaires.
La salle de bain a été réduite pour créer une cuisine ouverte sur la pièce de vie, on a donc supprimé la baignoire existante et déplacé les cloisons pour insérer une cuisine minimaliste mais très design et fonctionnelle ; de l'autre côté de la salle de bain une cloison a été repoussée pour gagner la place d'une très grande douche à l'italienne. Enfin, l'ancienne cuisine a été transformée en chambre avec dressing (à la place de l'ancien garde manger), tandis qu'une des chambres a pris des airs de suite parentale, grâce à une grande baignoire d'angle qui appelle à la relaxation.
Côté matières : du noyer pour les placards sur mesure de la cuisine qui se prolongent dans la salle à manger (avec une partie vestibule / manteaux et chaussures, une partie vaisselier, et une partie bibliothèque).
On a conservé et restauré le marbre rose existant dans la grande pièce de réception, ce qui a grandement contribué à guider les autres choix déco ; ailleurs, les moquettes et carrelages datés beiges ou bordeaux ont été enlevés et remplacés par du béton ciré blanc coco milk de chez Mercadier. Dans la salle de bain il est même monté aux murs dans la douche !
Pour réchauffer tout cela : de la laine bouclette, des tapis moelleux ou à l'esprit maison de vanaces, des fibres naturelles, du lin, de la gaze de coton, des tapisseries soixante huitardes chinées, des lampes vintage, et un esprit revendiqué "Mad men" mêlé à des vibrations douces de finca ou de maison grecque dans les Cyclades...
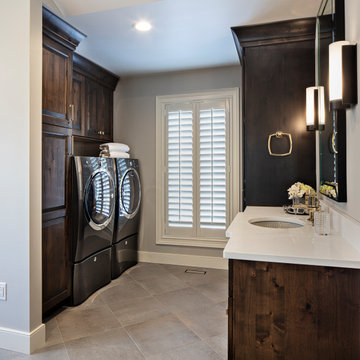
This larger scale master bath was improved by removing the NEVER used jetted tub. Client is thrilled to now have a more used "island" space for make up application and laundry folding.

In a cozy suburban home nestled beneath the sprawling oak trees, a bathroom transformation was underway. A man named Jon Cancellino had embarked on a journey to create his dream bathroom, a space that would exude a unique blend of elegance and functionality.
The first step in Jon's custom bathroom adventure was revamping the walls. To add a touch of character, he chose exquisite mosaic tiles that sparkled with a medley of colors, reflecting his vibrant personality. These tiles created a captivating canvas, covering the bathroom walls from floor to ceiling.
To enhance the natural lighting, Jon decided to install window blinds and shutters. These practical yet stylish additions allowed him to control the amount of sunlight streaming into the room while adding a layer of privacy.
The tile flooring he chose was a rich, dark brown, which contrasted beautifully with the mosaic walls. As Jon stepped onto it, he could feel the cool, smooth surface beneath his feet.
But the real showstopper in his bathroom was the custom shower kit. With sleek, modern fixtures that included a rainforest-like roof shower and a wall-mounted acrylic photo frame, this shower was not just a place to get clean—it was a sanctuary of relaxation and self-expression. The wall shower was a stunning addition, adding to the sense of luxury.
Adjacent to the shower, the bathroom sink and tap, both with a contemporary design, were placed atop a bathroom cabinet. The cabinet provided storage space for all of Jon's bathroom essentials, neatly tucked away behind stylish cabinet doors.
A towel hanger hung conveniently on one of the walls, ready to embrace freshly washed towels. Nearby, a wall-mounted photo frame held a cherished memory—a moment captured in time—a testament to Jon's personal touch in designing this space.
For a finishing touch, a wall mirror adorned one side of the bathroom, reflecting the beauty of the room and creating an illusion of spaciousness. Next to the mirror, a hanger was mounted for Jon to hang his robes and clothing, maintaining the bathroom's clean and organized appearance.
As he gazed around his custom bathroom, Jon marveled at how each element came together to create a space that was both functional and aesthetically pleasing. Every morning, he would step into his oasis, bask in the glow of the mosaic tiles, and let the water from his custom shower kit wash away the stresses of the day. This bathroom, carefully curated with love and attention to detail, was a testament to Jon's unique personality and the comfort he sought in his home.
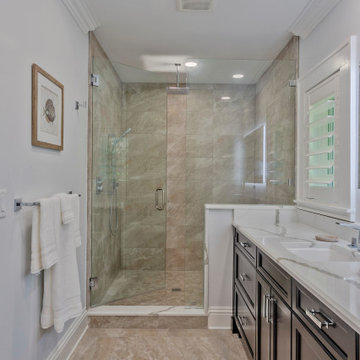
Welcome to this beautifully designed bathroom. As you step inside, you'll notice a sense of elegance and functionality.
The focal point of this bathroom is the modern AC duct, discreetly integrated into the ceiling, ensuring that the climate in this space is always comfortable.
Directly across from the entrance, you'll find a stunning display of Ark Showers. These sleek glass enclosures are both stylish and functional, creating a luxurious shower experience.
Just below the Ark Showers, there's a selection of Bath and shower Tap Sets. These fixtures come in various designs, letting you customize your bathing experience to your preferences. You can choose the perfect combination of showerheads and taps for your daily routine.
Moving further into the room, you can't help but notice the beautiful bathroom cabinet. Its dark brown finish complements the overall aesthetic, providing ample storage for your essentials. Above the cabinet, there's a well-designed bathroom sink with a matching bathroom tap. The sink and tap are both stylish and practical.
The custom bathroom elements in this space are truly remarkable. Custom shower kits offer a personal touch to your daily routine. You can create a shower experience that's tailored to your needs and preferences.
Adorning the walls, you'll find a combination of hangers, a mosaic tile backsplash, and a wall frame showcasing your favorite memories. These little details give the bathroom a homely touch. Don't forget to check out the wall mirror – perfect for getting ready in the morning.
For a unique touch, you'll also find a wall-mounted acrylic photo frame. This lets you personalize your space with your cherished photos or artwork.
The roof shower provides a refreshing rainfall experience that's perfect for relaxation. You'll feel like you're showering under the open sky.
The flooring is tiled, with a beautiful mosaic tile pattern, adding a touch of artistry to the room. It's easy to maintain and clean.
Conveniently placed are towel hangers for your bath linens. These are within arm's reach, ensuring that your towels are always at hand after a refreshing shower.
As you explore the bathroom further, you'll notice a window with window blinds. These blinds provide privacy while allowing natural light to filter in. And for the exterior, there are Window Blinds and Shutters that enhance the aesthetics of your bathroom from the outside.
Completing the tour, there's a modern wall shower, ideal for a quick rinse or targeted body sprays. It's a perfect addition to your bathing routine.
This bathroom is designed to provide both functionality and aesthetics, with customizable options to suit your taste. Whether it's the luxurious shower experience, the storage space, or the decorative details, every aspect of this bathroom has been carefully considered to make your daily routine a pleasure.
Bathroom Design Ideas with Dark Wood Cabinets and a Laundry
5
