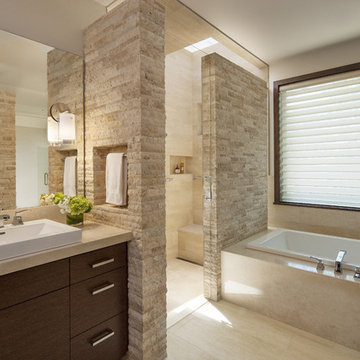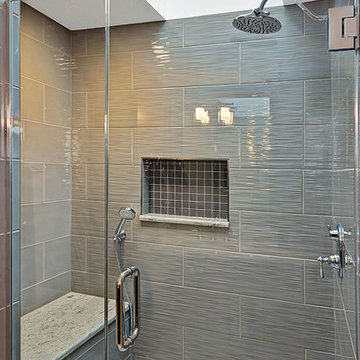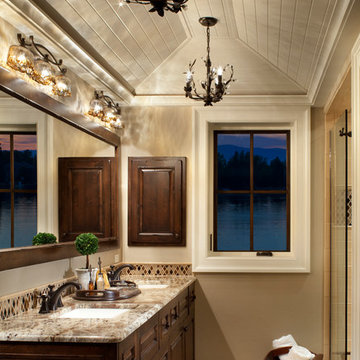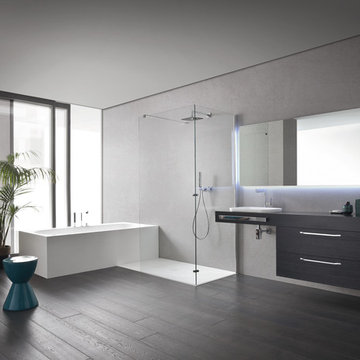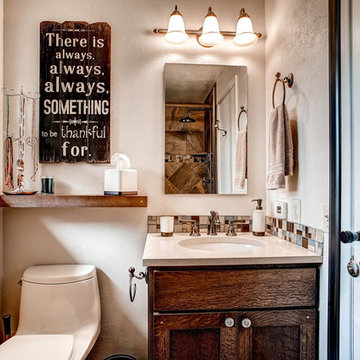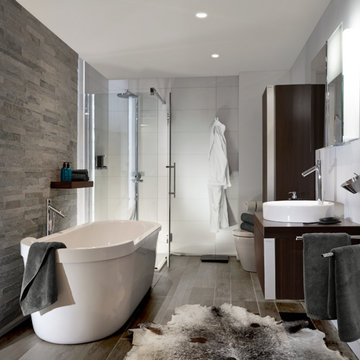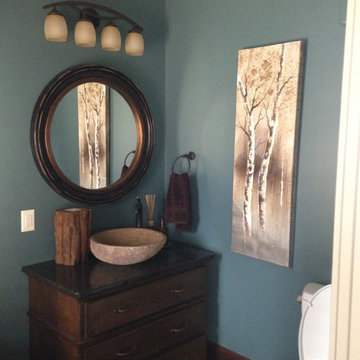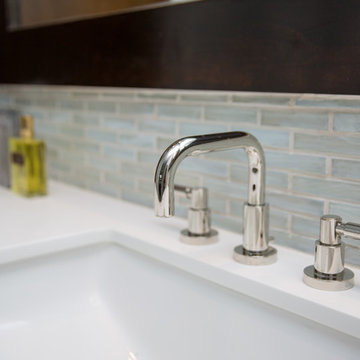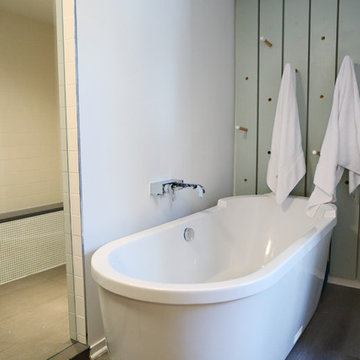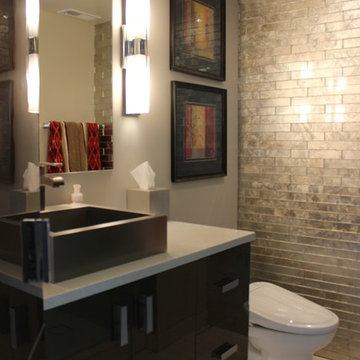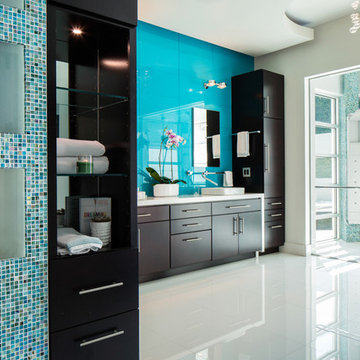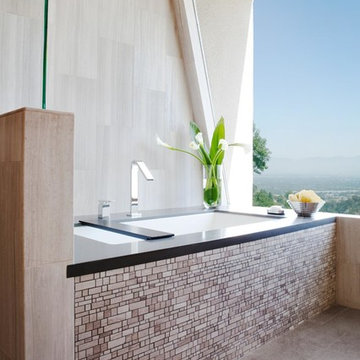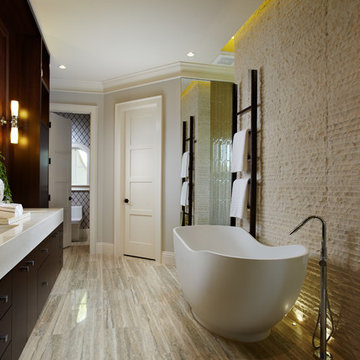Bathroom Design Ideas with Dark Wood Cabinets and a One-piece Toilet
Refine by:
Budget
Sort by:Popular Today
61 - 80 of 25,312 photos
Item 1 of 3

Builder: J. Peterson Homes
Interior Designer: Francesca Owens
Photographers: Ashley Avila Photography, Bill Hebert, & FulView
Capped by a picturesque double chimney and distinguished by its distinctive roof lines and patterned brick, stone and siding, Rookwood draws inspiration from Tudor and Shingle styles, two of the world’s most enduring architectural forms. Popular from about 1890 through 1940, Tudor is characterized by steeply pitched roofs, massive chimneys, tall narrow casement windows and decorative half-timbering. Shingle’s hallmarks include shingled walls, an asymmetrical façade, intersecting cross gables and extensive porches. A masterpiece of wood and stone, there is nothing ordinary about Rookwood, which combines the best of both worlds.
Once inside the foyer, the 3,500-square foot main level opens with a 27-foot central living room with natural fireplace. Nearby is a large kitchen featuring an extended island, hearth room and butler’s pantry with an adjacent formal dining space near the front of the house. Also featured is a sun room and spacious study, both perfect for relaxing, as well as two nearby garages that add up to almost 1,500 square foot of space. A large master suite with bath and walk-in closet which dominates the 2,700-square foot second level which also includes three additional family bedrooms, a convenient laundry and a flexible 580-square-foot bonus space. Downstairs, the lower level boasts approximately 1,000 more square feet of finished space, including a recreation room, guest suite and additional storage.
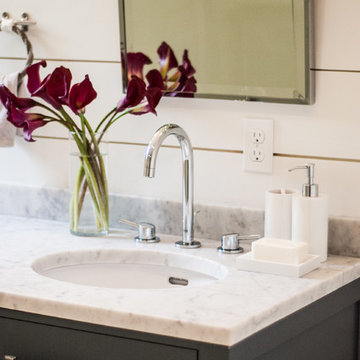
Kelly Raffaele
A spacious seaside house was created for a family to vacation in and eventually retire to. A blend of transitional details, nautical accents, and textures were chosen to create this calming and serene coastal escape.
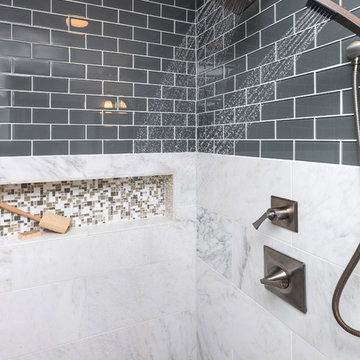
This master bath was enlarged and updated with contrasting finishes and luxurious accents. Espresso-stained cabinets are topped with diamond white quartz. The backsplash and shower niche are adorned with random modular mosaic tile. The curbless shower displays a rich mix of tile and a soothing pebble floor.
Pictures by Jake Boyd Photo
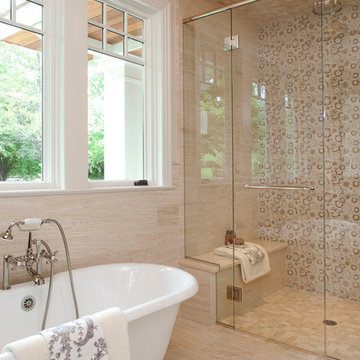
Interior Design: Vivid Interior
Builder: Hendel Homes
Photography: LandMark Photography
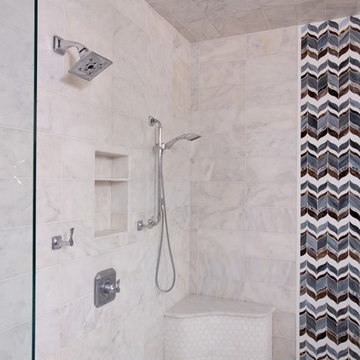
This custom bathroom showcases a beautiful mosaic along the back wall of the "wet room" shower enclosure. A freestanding tub sits inside the wet room for a sauna spa-like experience.

Waynesboro master bath renovation in Houston, Texas. This is a small 5'x12' bathroom that we were able to squeeze a lot of nice features into. When dealing with a very small vanity top, using a wall mounted faucet frees up your counter space. The use of large 24x24 tiles in the small shower cuts down on the busyness of grout lines and gives a larger scale to the small space. The wall behind the commode is shared with another bath and is actually 8" deep, so we boxed out that space and have a very deep storage cabinet that looks shallow from the outside. A large sheet glass mirror mounted with standoffs also helps the space to feel larger.
Granite: Brown Sucuri 3cm
Vanity: Stained mahogany, custom made by our carpenter
Wall Tile: Emser Paladino Albanelle 24x24
Floor Tile: Emser Perspective Gray 12x24
Accent Tile: Emser Silver Marble Mini Offset
Liner Tile: Emser Silver Cigaro 1x12
Wall Paint Color: Sherwin Williams Oyster Bay
Trim Paint Color: Sherwin Williams Alabaster
Plumbing Fixtures: Danze
Lighting: Kenroy Home Margot Mini Pendants
Toilet: American Standard Champion 4
All Photos by Curtis Lawson
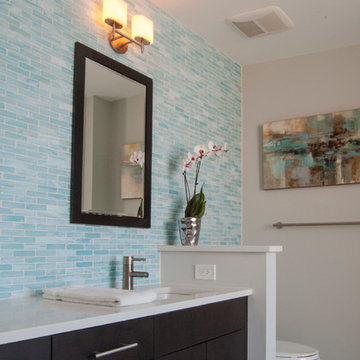
This bathroom is as practical as it is eye catching. The double bowl vanity boosts the efficiency of the morning routine. Ample countertop space between the sinks translates into extra storage below. Grey wall tiles mixed with glass mosaic tiles create visual interest at the vanity & the spa like shower.
Photography & Design by Gardner/Fox Interiors dept.
Bathroom Design Ideas with Dark Wood Cabinets and a One-piece Toilet
4
