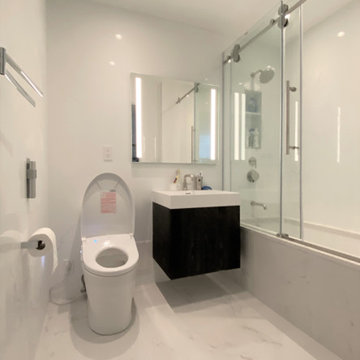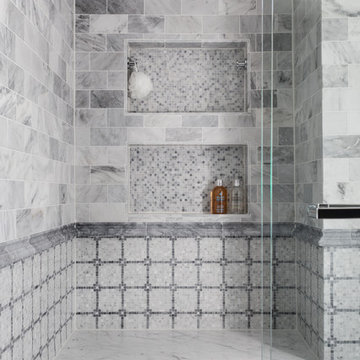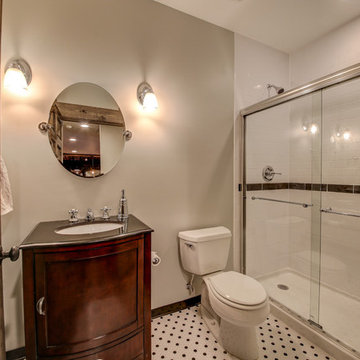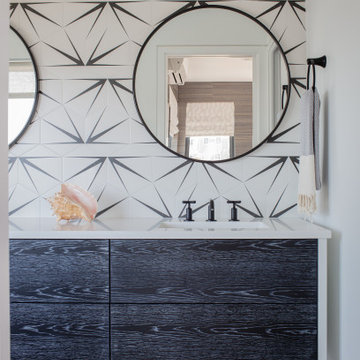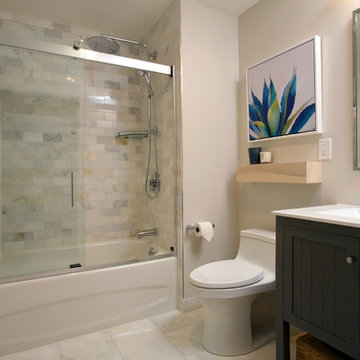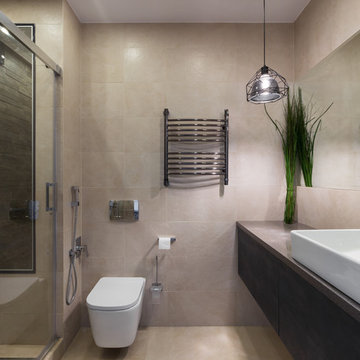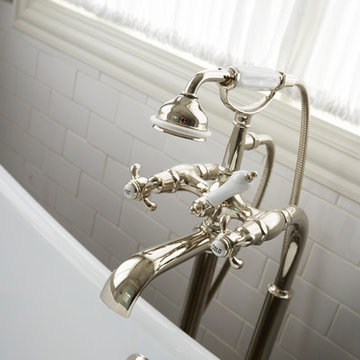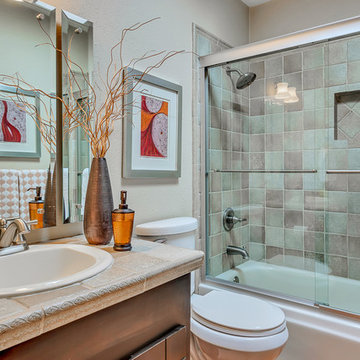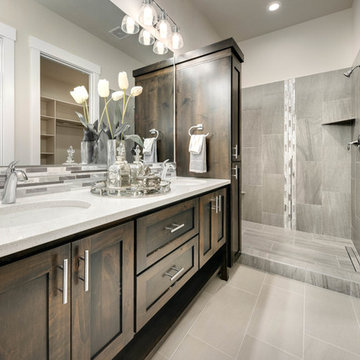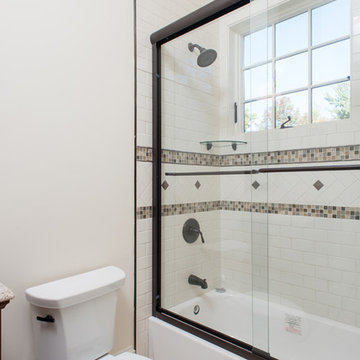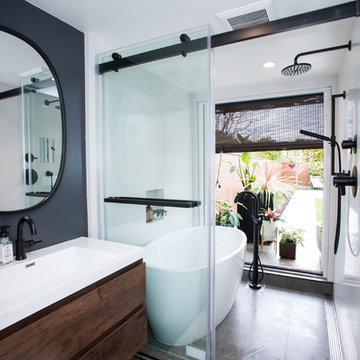Bathroom Design Ideas with Dark Wood Cabinets and a Sliding Shower Screen
Refine by:
Budget
Sort by:Popular Today
41 - 60 of 3,680 photos
Item 1 of 3

La salle de bain est compact et privilégie la chaleur et l'intimité. Le meuble de salle de bain est réalisé dans un bois de noyer massif.

Paint by Sherwin Williams
Body Color - Worldly Grey - SW 7043
Trim Color - Extra White - SW 7006
Island Cabinetry Stain - Northwood Cabinets - Custom Stain
Flooring and Tile by Macadam Floor & Design
Countertop Tile by Surface Art Inc.
Tile Product A La Mode
Countertop Backsplash Tile by Tierra Sol
Tile Product Driftwood in Cronos
Floor & Shower Tile by Emser Tile
Tile Product Esplanade
Faucets and Shower-heads by Delta Faucet
Kitchen & Bathroom Sinks by Decolav
Windows by Milgard Windows & Doors
Window Product Style Line® Series
Window Supplier Troyco - Window & Door
Lighting by Destination Lighting
Custom Cabinetry & Storage by Northwood Cabinets
Customized & Built by Cascade West Development
Photography by ExposioHDR Portland
Original Plans by Alan Mascord Design Associates
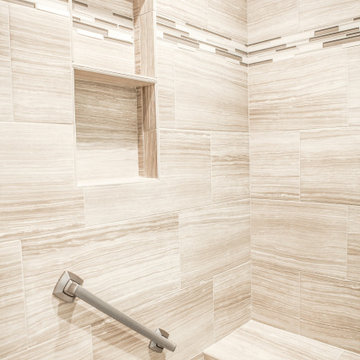
A stunning remodel in Mission Viejo, California is now a stunning feature in this home. Let’s start with the Vanity area. An espresso cabinet topped with a white quartz counter top that houses an undermount square sink. A Moen, Voss faucet in an eight inch spread which matches the brushed nickel accents around the room. Above the vanity, sits a custom matching mirror with beveled glass and a matching front facing vanity light.
The Shower is a world apart from the original shower in the home. A 3x5 foot shower donning 12”x24” commercially rated, slip resistant, porcelain tile, which looks like vein cut travertine. An accent linear band made of mosaic travertine and glass was added. The shower is tiled from floor to ceiling, and includes a rebuilt custom shower seat. Two grab bars for safety and security were added as well. For functionality we changed the small single niche that was in the space to two 15” niches. A shelf made of the same tile as the shower makes for a seamless transition. We used a frameless shower enclosure with sliding glass doors. The base of the shower includes a 4x4 curb, floated shower floor, and a hot mop shower pan. For the tile floor we designed a 2”x2” basket weave pattern, finished with an acrylic grout, using the same tile we put on walls and floor. An Ebbe flow shower drain with hair catcher is a gorgeous way to center the space.
Speaking of the same tile, we continued the 12x24 inch porcelain tile along the entire bathroom floor, creating a larger feel to the stunning room.

In the quite streets of southern Studio city a new, cozy and sub bathed bungalow was designed and built by us.
The white stucco with the blue entrance doors (blue will be a color that resonated throughout the project) work well with the modern sconce lights.
Inside you will find larger than normal kitchen for an ADU due to the smart L-shape design with extra compact appliances.
The roof is vaulted hip roof (4 different slopes rising to the center) with a nice decorative white beam cutting through the space.
The bathroom boasts a large shower and a compact vanity unit.
Everything that a guest or a renter will need in a simple yet well designed and decorated garage conversion.
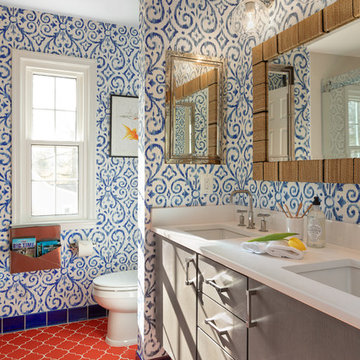
Sophisticated and fun were the themes in this design. This bathroom is used by three young children. The parents wanted a bathroom whose decor would be fun for the children, but "not a kiddy bathroom". This family travels to the beach quite often, so they wanted a beach resort (emphasis on resort) influence in the design. Storage of toiletries & medications, as well as a place to hang a multitude of towels, were the primary goals. Besides meeting the storage goals, the bathroom needed to be brightened and needed better lighting. Ocean-inspired blue & white wallpaper was paired with bright orange, Moroccan-inspired floor & accent tiles from Fireclay Tile to give the "resort" look the clients were looking for. Light fixtures with industrial style accents add additional interest, while a seagrass mirror adds texture & warmth.
Photos: Christy Kosnic
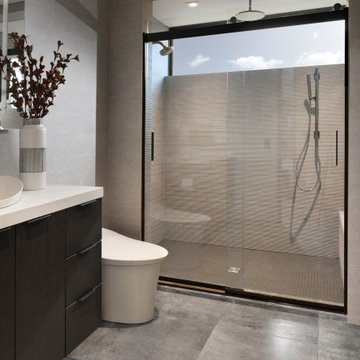
An accessible guest bath with zero threshold shower entry, bench seat and hand held shower system. Floating wall cabinetry allows for full wheelchair accessibility. exterior light floors over the textured wall tile creating ever changing light patterns. Heated bathroom floors add a touch of luxury to this space.

Vanity unit in the primary bathroom with zellige tiles backsplash, fluted oak bespoke joinery, Corian worktop and old bronze fixtures. For a relaxed luxury feel.

We gut renovated this ensuite master bathroom. My clients needed to update and add more storage. We made the shower larger with 2 shower heads and 2 controls.
Bathroom Design Ideas with Dark Wood Cabinets and a Sliding Shower Screen
3


