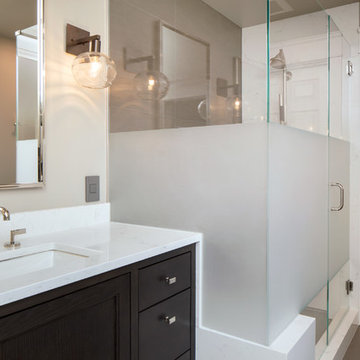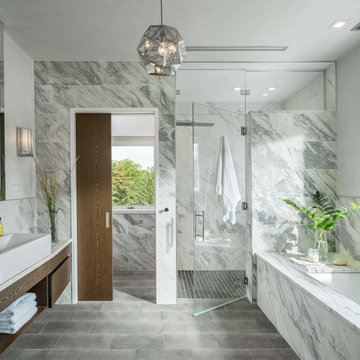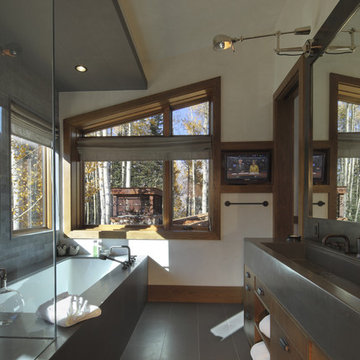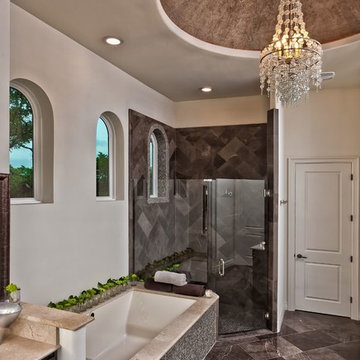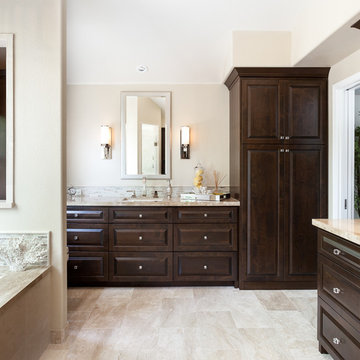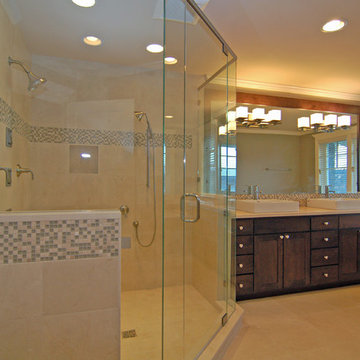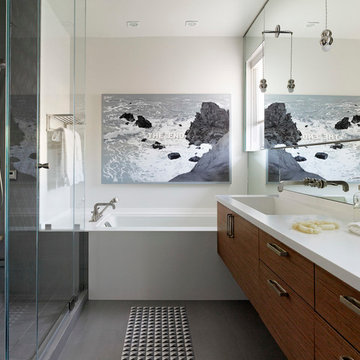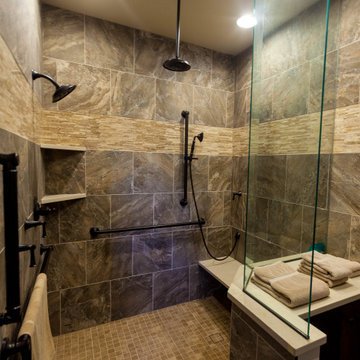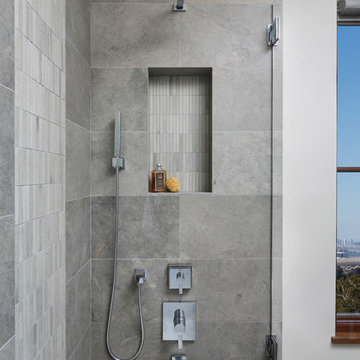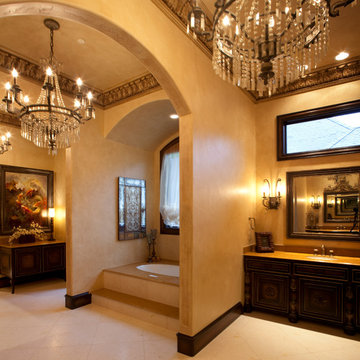Bathroom Design Ideas with Dark Wood Cabinets and an Undermount Tub
Refine by:
Budget
Sort by:Popular Today
221 - 240 of 3,112 photos
Item 1 of 3
Elegant bathroom on the main level of this Beacon Hill home near Seattle. Bathroom includes a large tub, large mirror, tile countertops, shaker cabinets, tiled flooring, and beautiful backsplash.
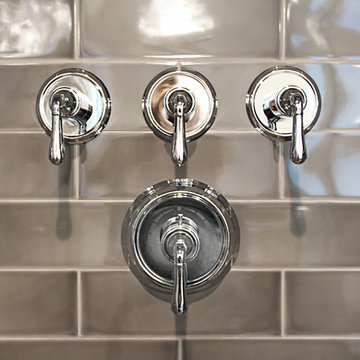
The master bathroom is warm and luxurious. Dark gray hand glazed subway tiles line the corner steam shower, for a restful and relaxing showering experience. The subway tile pattern and the vintage style shower controls add to the traditional character in a contemporary home.
[Photography by Jessica I. Miller]
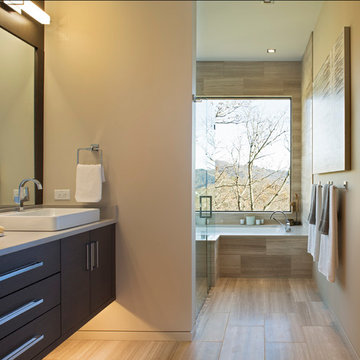
Interior Design: Allard & Roberts
Architect: Jason Weil of Retro-Fit Design
Builder: Brad Rice of Bellwether Design Build
Photographer: David Dietrich
Furniture Staging: Four Corners Home
Area Rugs: Togar Rugs
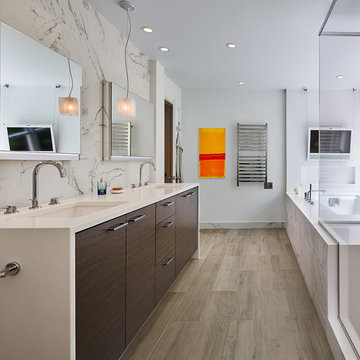
SUITABLE STORAGE. Large lift-up Robern medicine cabinets provide a unique storage option with integrated interior lighting, electrical outlets and cable management area. Special bath features include heated porcelain tile flooring with a contemporary wood charm, as well as a heated towel rack to keep cozy and warm during the winter months.
Photography by Anice Hoachlander
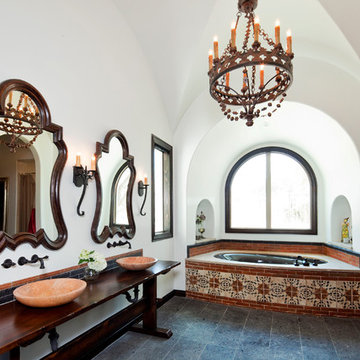
Photo Courtesy of Architectural Tile & Stone, designed by Amanda Stephenson of Design Studio 2010 | Polanco 6 in mocka & charcoal on off white
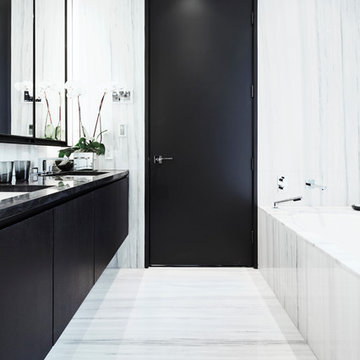
Modern bathroom featuring marble by Ciot. / Salle de bain moderne mettant en vedette le marbre de Ciot.
Photo: Evan Joseph

The owner of this urban residence, which exhibits many natural materials, i.e., exposed brick and stucco interior walls, originally signed a contract to update two of his bathrooms. But, after the design and material phase began in earnest, he opted to removed the second bathroom from the project and focus entirely on the Master Bath. And, what a marvelous outcome!
With the new design, two fullheight walls were removed (one completely and the second lowered to kneewall height) allowing the eye to sweep the entire space as one enters. The views, no longer hindered by walls, have been completely enhanced by the materials chosen.
The limestone counter and tub deck are mated with the Riftcut Oak, Espresso stained, custom cabinets and panels. Cabinetry, within the extended design, that appears to float in space, is highlighted by the undercabinet LED lighting, creating glowing warmth that spills across the buttercolored floor.
Stacked stone wall and splash tiles are balanced perfectly with the honed travertine floor tiles; floor tiles installed with a linear stagger, again, pulling the viewer into the restful space.
The lighting, introduced, appropriately, in several layers, includes ambient, task (sconces installed through the mirroring), and “sparkle” (undercabinet LED and mirrorframe LED).
The final detail that marries this beautifully remodeled bathroom was the removal of the entry slab hinged door and in the installation of the new custom five glass panel pocket door. It appears not one detail was overlooked in this marvelous renovation.
Follow the link below to learn more about the designer of this project James L. Campbell CKD http://lamantia.com/designers/james-l-campbell-ckd/
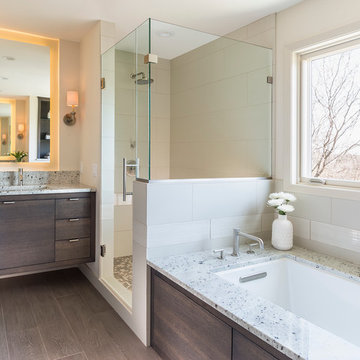
NKBA Award: 2015 3rd Place Large Master Bathroom
Designed while at Casa Verde Design
Andrea Rugg Photography
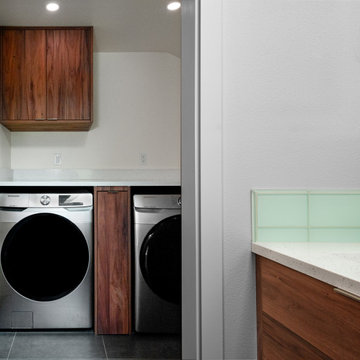
Book matched vanity cabinet with countertop that seamlessly waterfalls into the tub deck. Washer & Dryer are built in to matching cabinetry that blends perfectly with the vanity design.
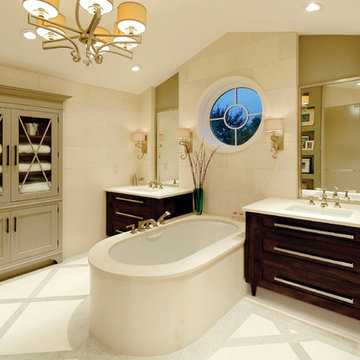
To achieve this transformation, major plumbing fixtures were relocated as needed. New plumbing wall ensures that the hot and cold water lines for the new vanities and soaking tub will not freeze and the custom mirror niches add architectural distinction to the space. Almost 200 miters were meticulously executed on the limestone tiles at all outside corners of niches and door openings, as well as the curved tub platform for a seamless appearance.
Bathroom Design Ideas with Dark Wood Cabinets and an Undermount Tub
12
