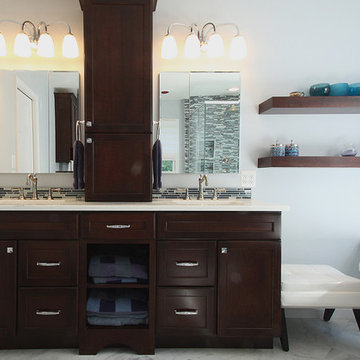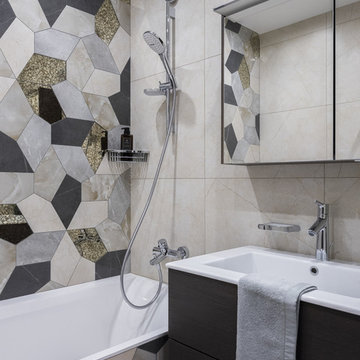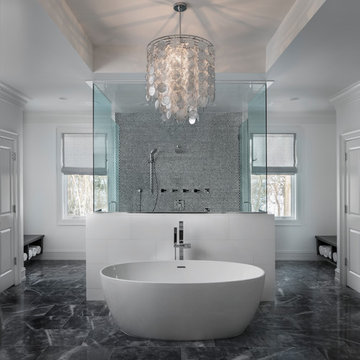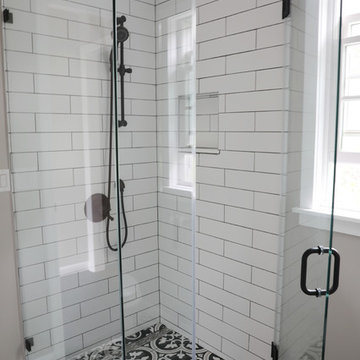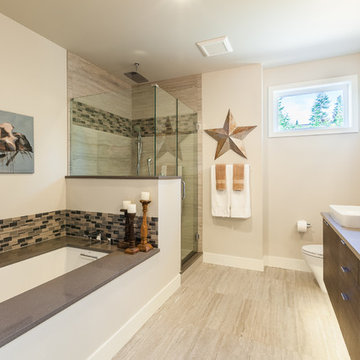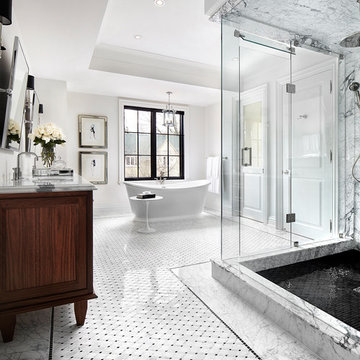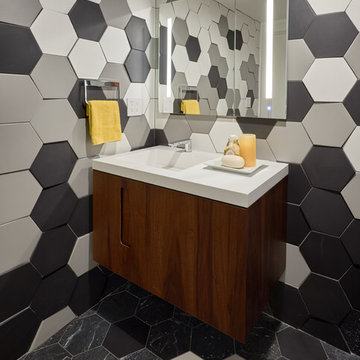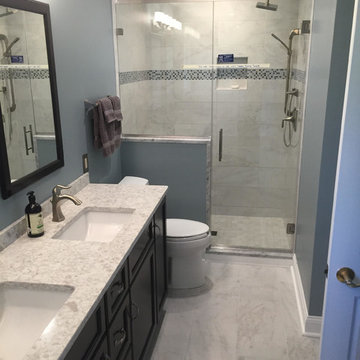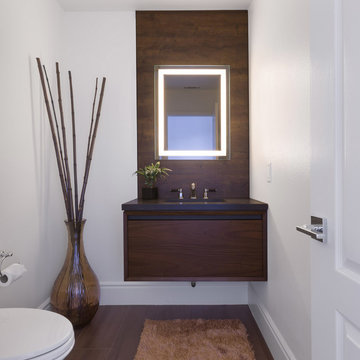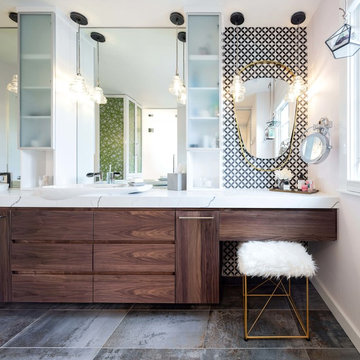Bathroom Design Ideas with Dark Wood Cabinets and Black and White Tile
Refine by:
Budget
Sort by:Popular Today
101 - 120 of 1,272 photos
Item 1 of 3
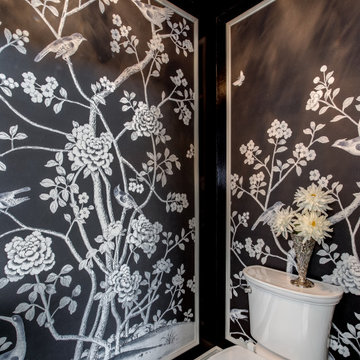
This gorgeous Main Bathroom starts with a sensational entryway a chandelier and black & white statement-making flooring. The first room is an expansive dressing room with a huge mirror that leads into the expansive main bath. The soaking tub is on a raised platform below shuttered windows allowing a ton of natural light as well as privacy. The giant shower is a show stopper with a seat and walk-in entry.
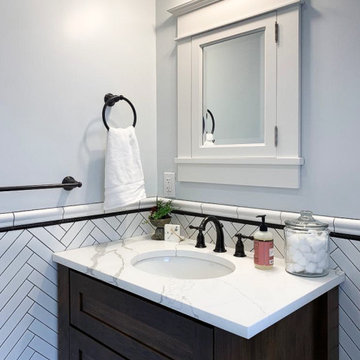
With dark veining and gently recessed paneling, this Dura Supreme Vanity was a great fit for the project. Complimenting the dark black trim of the tiling on the backsplash, the vanity ties in seamlessly into the space. Additionally, with the vanity's soft Calacatta Laze Marble countertop, its soft gray veining provides a medium within the palette of the space, creating uniformity within the contrast of the white and black space.
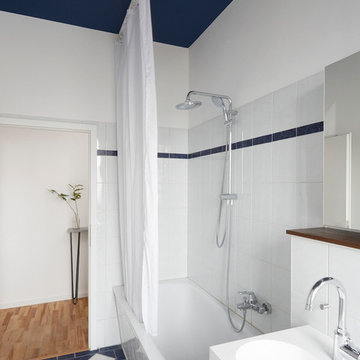
Gerade für das Bad war das Budget eng, dennoch der Wunsch nach etwas Auffrischung.
Deshalb wurde nur einige Sanitärobjekte erneuert, Wandfliesen an fast allen Wänden entfernt und die Wände glatt verspachtelt. Um das Bad gestalterisch aufzuwerten wurde die Farbe der Bodenfließen aufgenommen und die Decke in einem Nachtblau gestrichen. Alle Ablagen wurden mit dem gleichen Holz versehen und ein einfaches Einbaumöbel angefertigt, welches die Waschmaschine und Stauraum beherbergt.
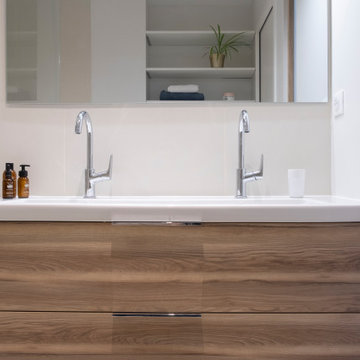
La zone nuit, composée de trois chambres et une suite parentale, est mise à l’écart, au calme côté cour.
La vie de famille a trouvé sa place, son cocon, son lieu d’accueil en plein centre-ville historique de Toulouse.
Photographe Lucie Thomas
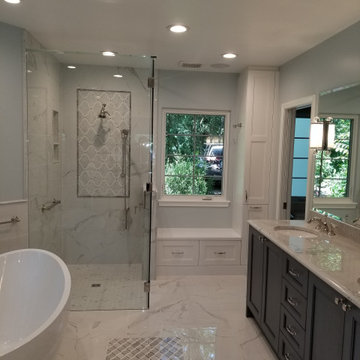
Master Bathroom shower, freestanding bathtub, double sink vanity with marble floors.
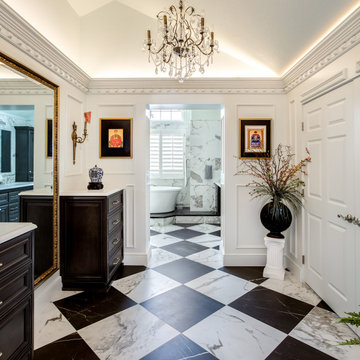
This gorgeous Main Bathroom starts with a sensational entryway a chandelier and black & white statement-making flooring. The first room is an expansive dressing room with a huge mirror that leads into the expansive main bath. The soaking tub is on a raised platform below shuttered windows allowing a ton of natural light as well as privacy. The giant shower is a show stopper with a seat and walk-in entry.
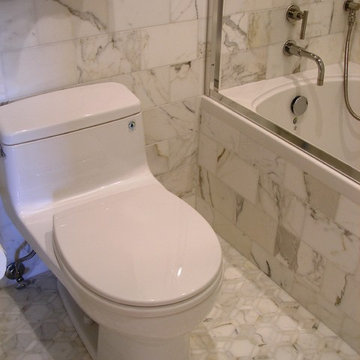
The Home Doctors www.homedoctors.com created this beautiful bathroom designed by the Einstein Design Group of San Francisco.The old medicine cabinet was removed and a custom built recessed cabinet installed along with the new vanity, tile backslash, sink, faucet mirror and lighting.The Home Doctors Inc
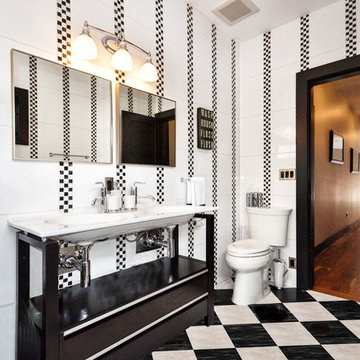
" I had so much fun designing this bathroom but so much work! I had to plan where every piece of tile would be lined up for the floor and all for walls! This bathroom is all about the black and white checker board so I didn't want any of hardware to be visible- notice the frameless glass shower wall is embedded into the tiled walls". by Runa Novak, the head designer of In Your Space Interior Design: Chicago, Aspen, and Denver
Please check out the website for Amazing BEFORE & AFTER photos to see what is possible for your space!
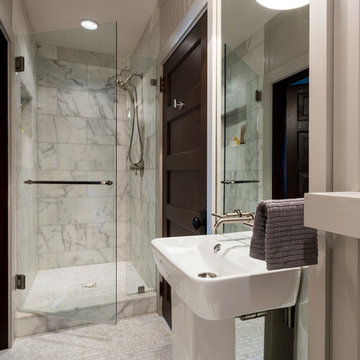
This Bent Creek renovation and addition gave the existing 1920s home a spacious interior and modern design while still maintaining its original character. The homeowners enjoy hosting large gatherings, but the narrow footprint and small spaces created a lot of congestion inside. To alleviate this problem, the homeowners wanted to expand the cramped kitchen and living spaces, but a huge oak tree sat only 5 feet from the kitchen window. The tree holds great sentimental value to the owners, so sacrificing the tree was out of the question, and locating the kitchen expansion elsewhere was not financially feasible. As a compromise, a large portion of the house adjacent to the kitchen was demolished, and most of the kitchen function was expanded in this direction. The end result is a beautiful and spacious home that we are very proud of.
Photography by Kevin Meechan
Bathroom Design Ideas with Dark Wood Cabinets and Black and White Tile
6
