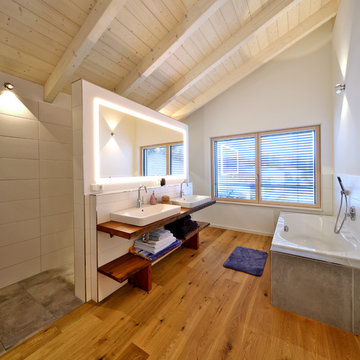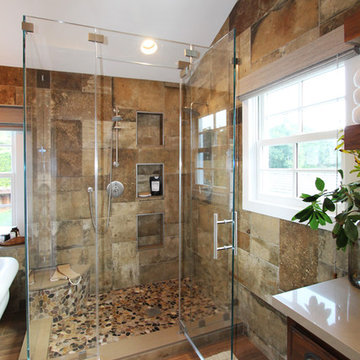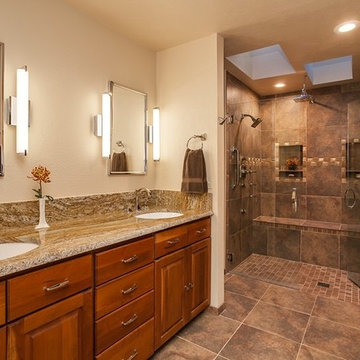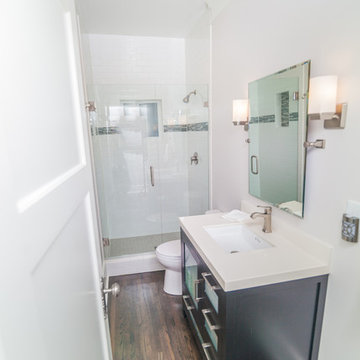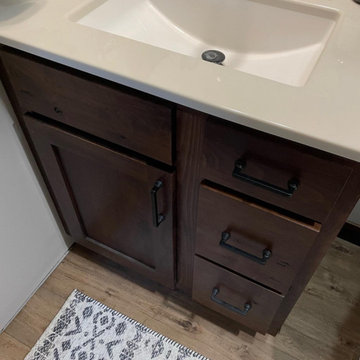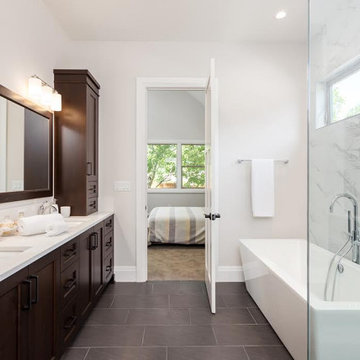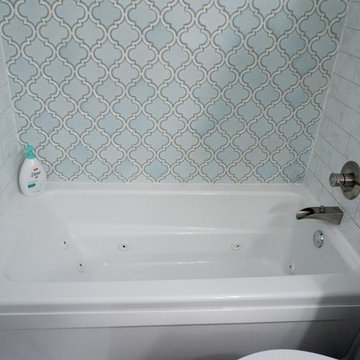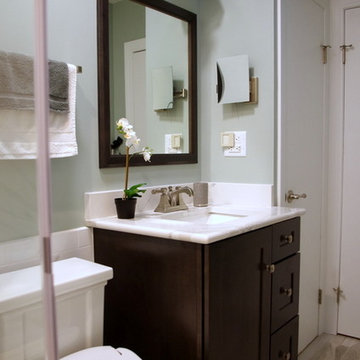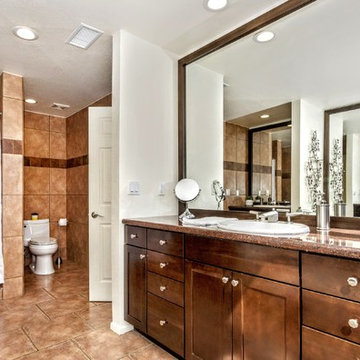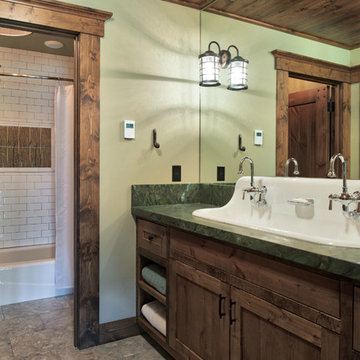Bathroom Design Ideas with Dark Wood Cabinets and Brown Floor
Refine by:
Budget
Sort by:Popular Today
121 - 140 of 5,593 photos
Item 1 of 3
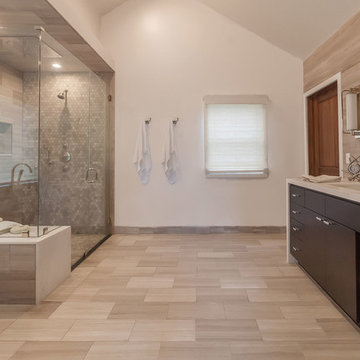
This lovely Thousand Oaks Master Bathroom features Athens Silver Cream tile used in different shapes and sizes to create interest. Marble slab installed on the vanity wall creates high impact with the clean lined medicine cabinets and unique wall sconces.
Distinctive Decor 2016. All Rights Reserved.
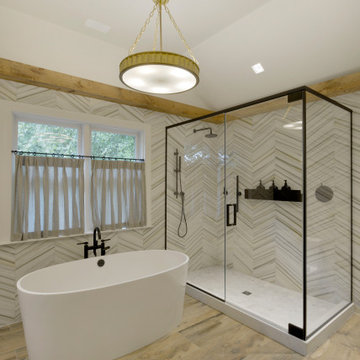
Designed by Randy O’Kane of Bilotta Kitchens, the inspiration for this project was an industrial farmhouse-chic look – it’s the theme throughout the client’s whole house. The client (a mother of four, running a busy household) wanted a real oasis for bathing and showering – an escape from reality. She and her husband are the type of people who actually use their tub so that was carefully selected from Victoria + Albert Baths. The existing structure of the original master bathroom included the high vaulted ceiling. Randy decided to add the reclaimed wood beams to give the room shape and bring in more of that farmhouse element. She selected a trough sink from Decolav as a contemporary twist on a horse trough. Even the porcelain floor, selected from Rye Ridge Tile, looks like wood that you would see in a barn. The countertop is Caesartstone’s Calacatta Nuvo honed. The overall palette is a contrasting mix of soothing neutrals and much darker browns and black. All fixtures are in a matte black finish, including the trim on the shower enclosure, providing a nod to the industrial side; the brushed brass lighting touches on the elegant side. The two walls with the chevron tile are really the feature of the room. The Vanity is Bilotta Collection Cabinetry in a 1” thick door in Rift Cut White Oak with Smokey Oak Stain.
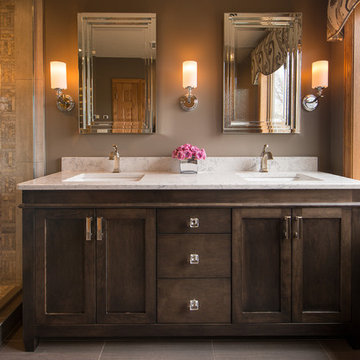
Removed a large unused corner tub to add a double custom vanity as well as a huge shower. This change opened up access to the window, brought in more light and created a serene space for my clients.
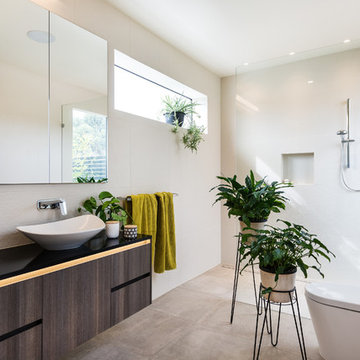
Textured tile combined with a touch of greenery.
#whitepebbleinteriors #bathrooms #indoorplants #interiordesign Winner Best Ecological Sustainable Design in Bayside 2015.As featured in Australian House & Garden October 2016 & The Herald Sun October 8 2016. Photo credit: Matthew Mallet
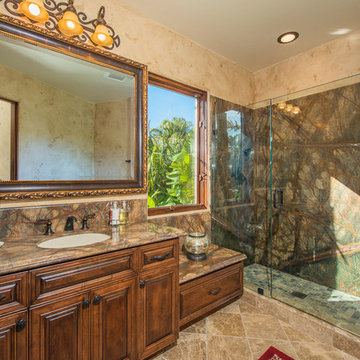
Custom steam shower, 10 ft high full Marble slabs (rain forest)floor to ceiling with Marble trim around, 4 ft high polished marble on all surrounding walls and counter tops.
Jerusalem natural stone for floor covering
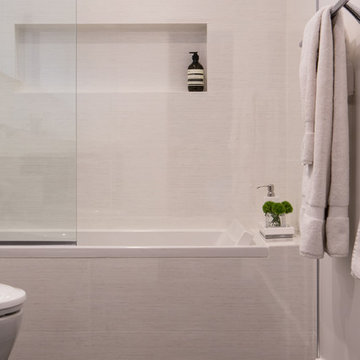
This bathroom was transformed from 1950's to an amazing contemporary bathroom to include white (with a touch of gray) wall tile, wood-like textured floor tile, suspended vanity with integrated double sinks, bottled traps, recessed medicine cabinet, Grohe Hand Held, Spout and Rain Shower Head set, frameless shower panel
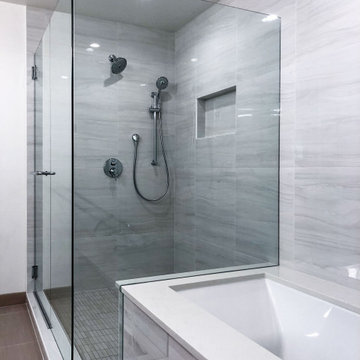
This sleek and neutral style bathroom gives you cleaner showering and tubbing while probing to eliminate that last little space at the back of the tub where mold and mildew can grow. The shower enclosure attaches directly to the tub, so you no longer have a gap between the wall and the tub, where grimy soap scum can build up.
The master bathroom remodels a seamless wall tile matched nicely with dark wood tone cabinets. An undermount sink is combined with an undermount tub, creating continuity in the design of this spa-like retreat, and it is cost-effective too. Overall, the space looks shiny because of chrome hardware fixtures, making the retreat seem endlessly modern.
The guest bathroom uses brushed nickel hardware and fixtures that give the space a subtler-softer look with white wave wall tiles which are elegant and graceful additions that enhance the natural light that differs from the masters' bathroom. And the cabinets in the guest bathroom are clean and simple with shaker finishes-edges.

The client was looking for a woodland aesthetic for this master en-suite. The green textured tiles and dark wenge wood tiles were the perfect combination to bring this idea to life. The wall mounted vanity, wall mounted toilet, tucked away towel warmer and wetroom shower allowed for the floor area to feel much more spacious and gave the room much more breathability. The bronze mirror was the feature needed to give this master en-suite that finishing touch.
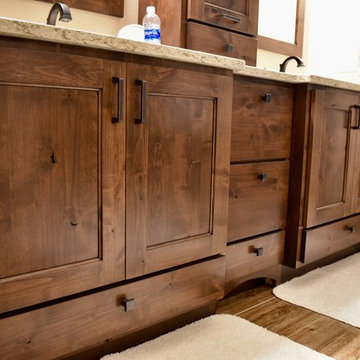
This homeowner got a major bathroom upgrade with a spacious acrylic shower. The shower has an almond colored base with a Cliffside Marble acrylic wrap. The rain can shower head is from Dryden. The shower has a corner seat and 3 grab bars for safety and luxury. The clear glass shower door is hinged and has 1 hook and 2 towel bars.
The plaster walls are painted in practical beige. The tile floor in ceramic hardwood has programmable heating.
The vanity is faced with kiln-dried, Amish-crafted, shaker-style cabinet panels in knotty alder, glazed in black. Countertops are finished with Cambria quartz in Windermere. All faucets are from Delta's Dryden series. Two Glenmont globe light bars illuminate the space.
Bathroom Design Ideas with Dark Wood Cabinets and Brown Floor
7

