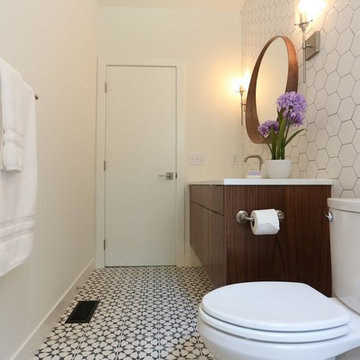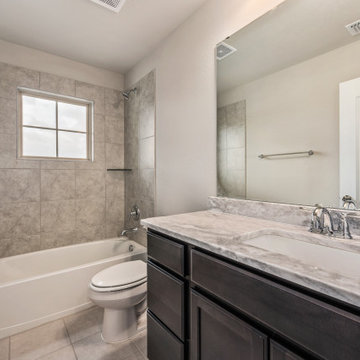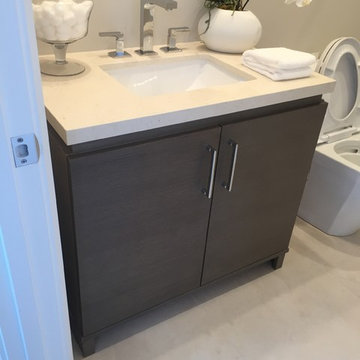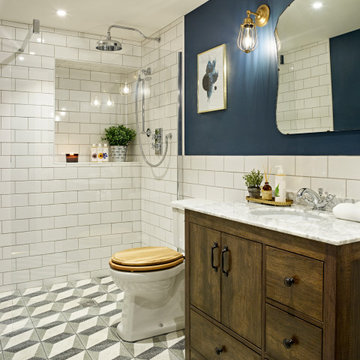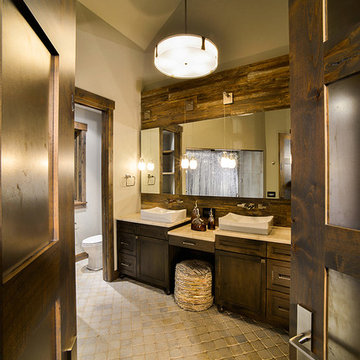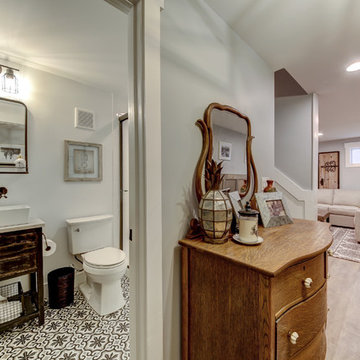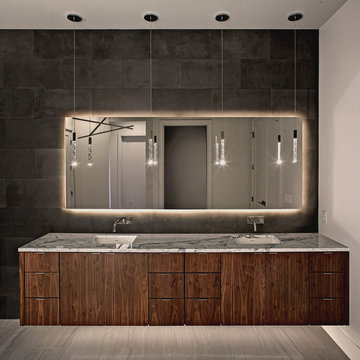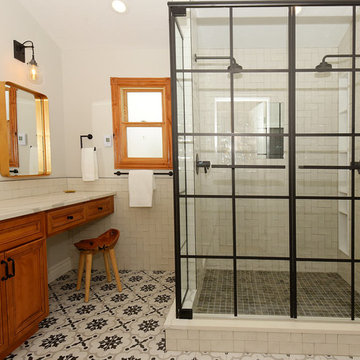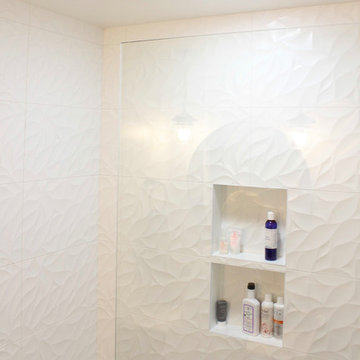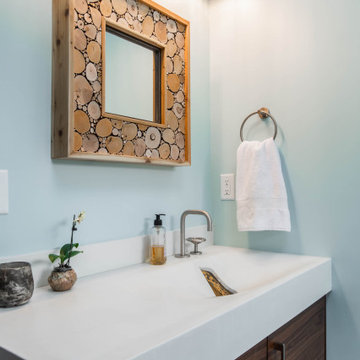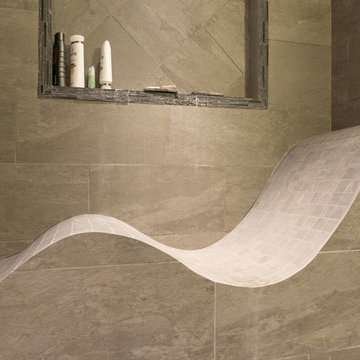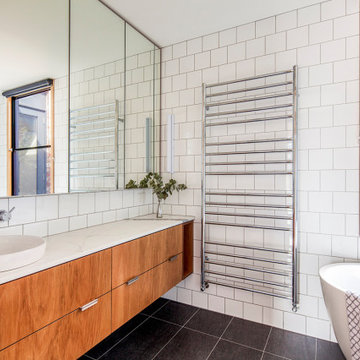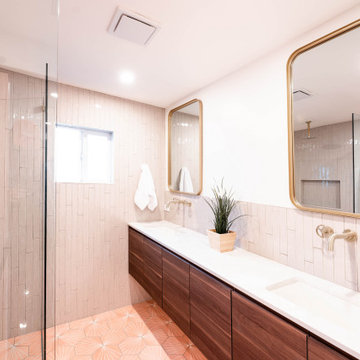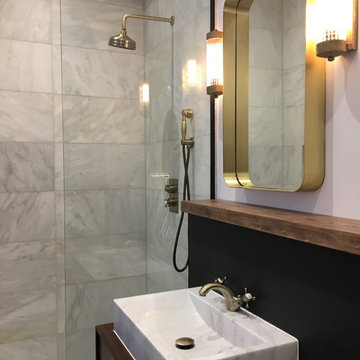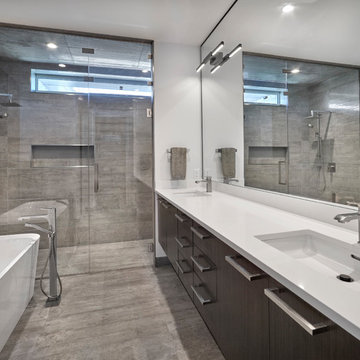Bathroom Design Ideas with Dark Wood Cabinets and Cement Tiles
Refine by:
Budget
Sort by:Popular Today
261 - 280 of 966 photos
Item 1 of 3
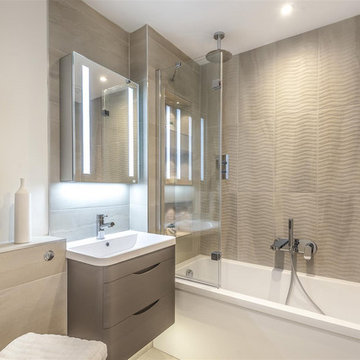
The space has been maximised in this family bathroom and includes as much storage as possible. The lighting has been designed so that it can be transformed from practical space to a tranquil retreat with a flick of a switch.
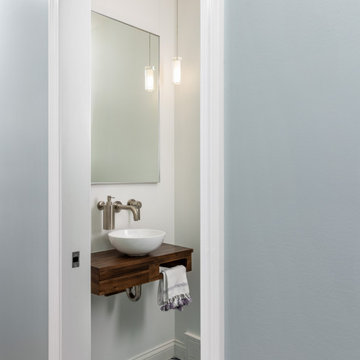
Our clients came to us wanting to create a kitchen that better served their day-to-day, to add a powder room so that guests were not using their primary bathroom, and to give a refresh to their primary bathroom.
Our design plan consisted of reimagining the kitchen space, adding a powder room and creating a primary bathroom that delighted our clients.
In the kitchen we created more integrated pantry space. We added a large island which allowed the homeowners to maintain seating within the kitchen and utilized the excess circulation space that was there previously. We created more space on either side of the kitchen range for easy back and forth from the sink to the range.
To add in the powder room we took space from a third bedroom and tied into the existing plumbing and electrical from the basement.
Lastly, we added unique square shaped skylights into the hallway. This completely brightened the hallway and changed the space.
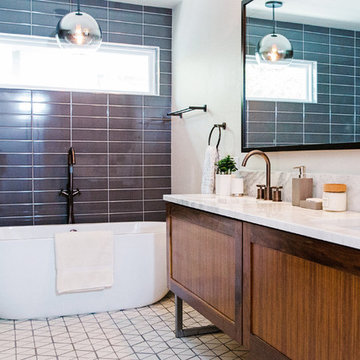
We majorly upgraded the bath and shower by demoing them out and replacing them with an open shower and a freestanding tub. We also created a double vanity out of more walnut!
To see before pictures, check out our Instagram @SkellyHome
Construction: Skelly Home Renovations
Designer: Ali Swidler
Photography: Sophie Epton
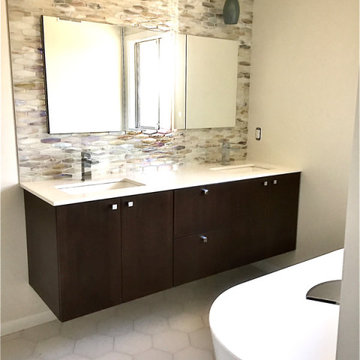
The customer fell in love with the glass and stone hexagon tile, but to keep the project in budget we chose a less expensive oversized subway tile with glass linear pencil to keep the cost in check.
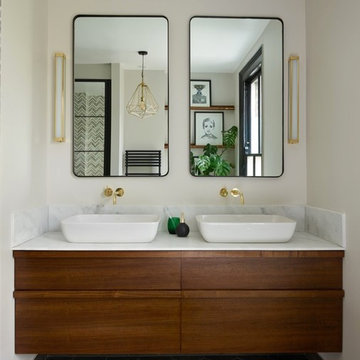
Bespoke American black walnut double vanity topped with marble worktop, Villeroy and Boch basins and polished brass Vola wall mounted taps. Bespoke black powder coated mirrors and Hecto Finch Art Deco style wall lights finish this scheme off beautifully.
Bathroom Design Ideas with Dark Wood Cabinets and Cement Tiles
14


