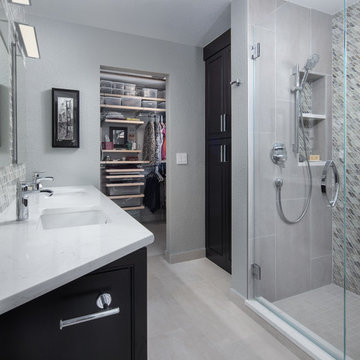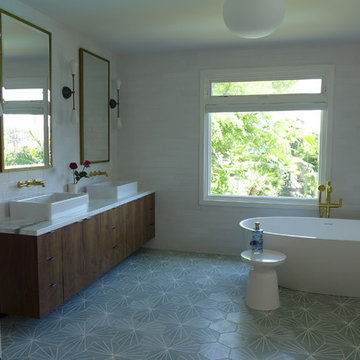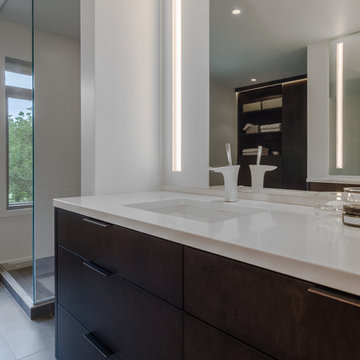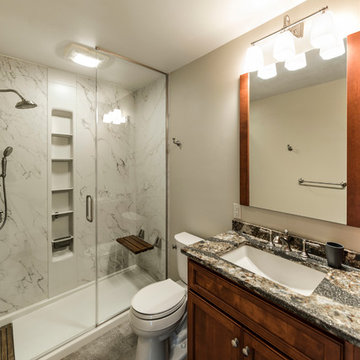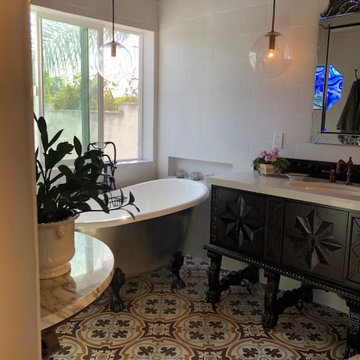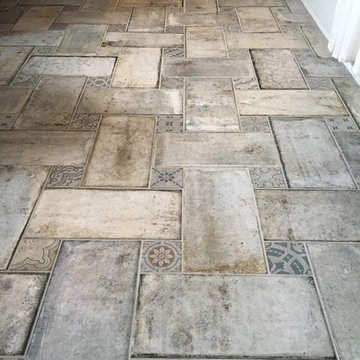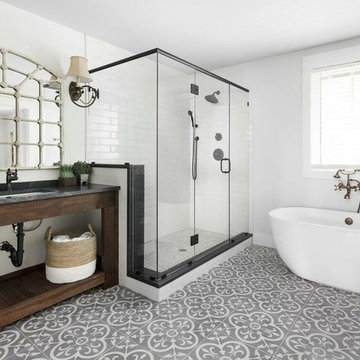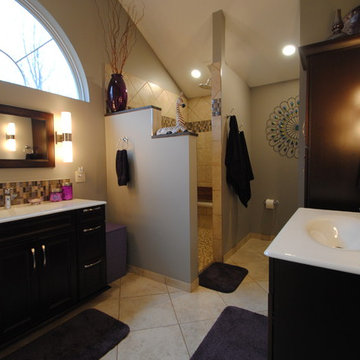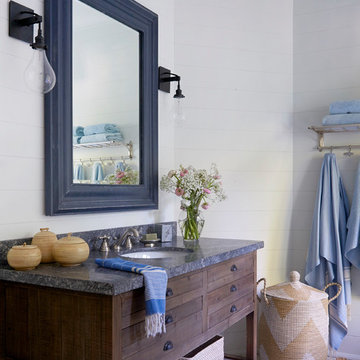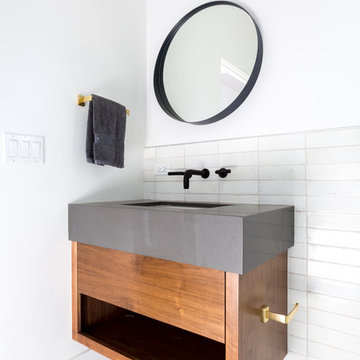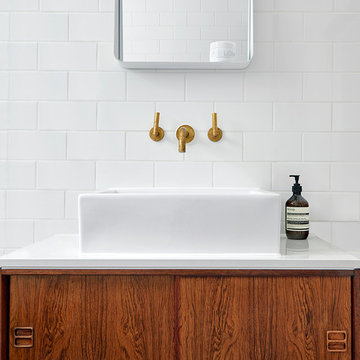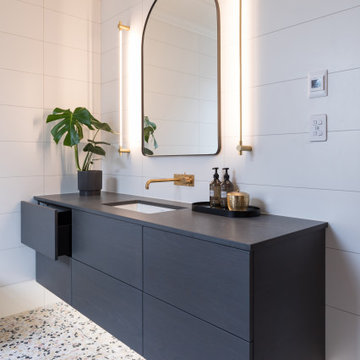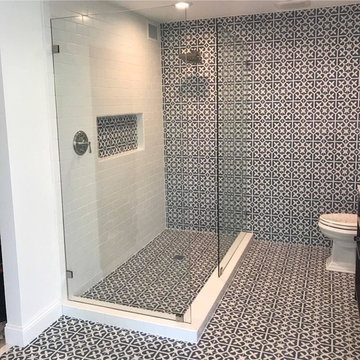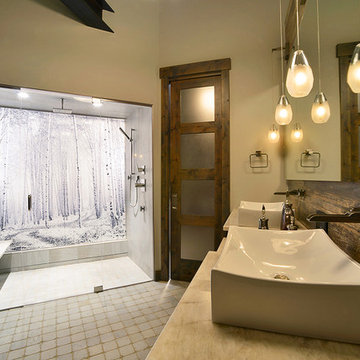Bathroom Design Ideas with Dark Wood Cabinets and Cement Tiles
Refine by:
Budget
Sort by:Popular Today
161 - 180 of 913 photos
Item 1 of 3
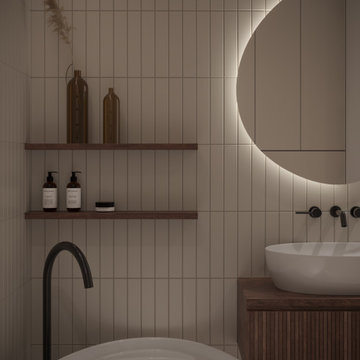
Simple and elegant combination of beige tiles and dark wood that gives a soothing atmosphere to this simple bathroom designed for one of our clients.
In this bathroom we incorporated light dimmers in order to create a desired atmosphere.
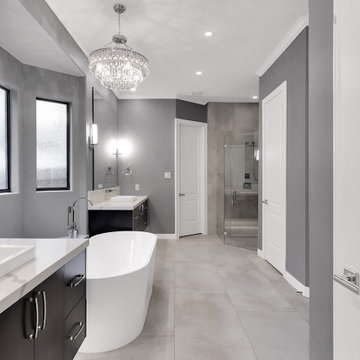
Modern Bathroom, Gray bathroom with floating vanities, quartz with a lot a character, grey large tile, and an elegant chandelier.
The Woodlands TX
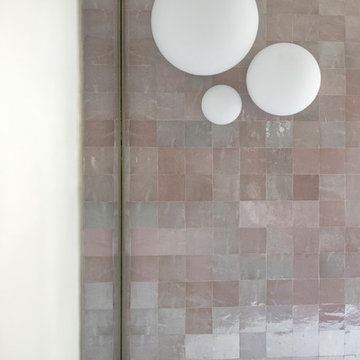
Dettaglio del bagno principale con rivestimento in Zellige Rosa, lampade Dioscuri di Artemide e specchio su misura ad incasso.
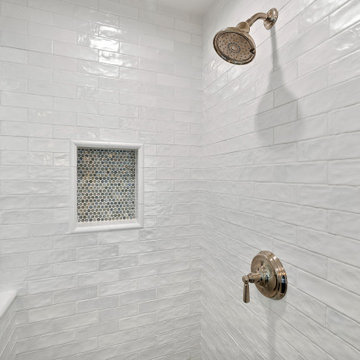
Pasadena, CA / Complete Bathroom Remodel
Installation of all Tile; Shower, Walls, Half-Walls and Floor. Installation of Shower enclosure, Bathtub, Half-walls, all Fixtures & Faucets, Vanity, Windows, Shower Doors, Base Molding, Sconces, Mirrors, Access Cylinder Lighting, Paint and all required Carpentry, Electrical and Plumbing needs per the projects needs.
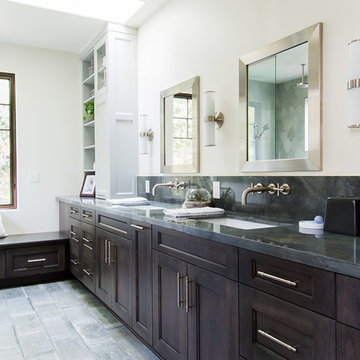
On a quiet cul-de-sac not too far from downtown San Luis Obispo lies the contemporary craftsman styled Clausen Residence. The challenges that accompanied this project were what, in the end, made it so interesting. The buildable area of the site is very small due to the fact that almost half of the property is occupied by a biological open space easement, established to protect the creek that runs behind the lot. In addition to this, the site is incredibly steep, which lent itself well to a stair stepped 3-story floor plan. Strict height restrictions set by the local jurisdiction governed the decision to bury the garage in the hill, and set the main living space on top of it, accompanied by the children’s bedrooms and game room further back on the site. The 3rd floor is occupied fully by the master suite, which looks down on the back yard below. Off of the great room is a vast deck, with built in barbecue, fire place and heaters, ideal for outdoor entertaining year round.
The house, adorned in lap siding and true craftsman details is flanked by gorgeous oak trees and the creek beyond.
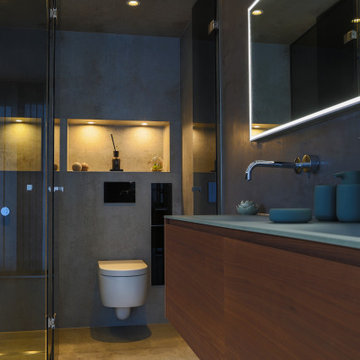
Großzügiges, offenes Wellnessbad mit Doppelwaschbecken von Falper und einem Hamam von Effe. Planung, Design und Lieferung durch acqua design - exklusive badkonzepte
Bathroom Design Ideas with Dark Wood Cabinets and Cement Tiles
9
