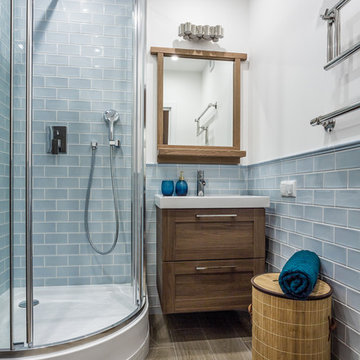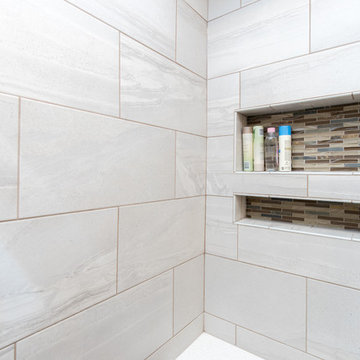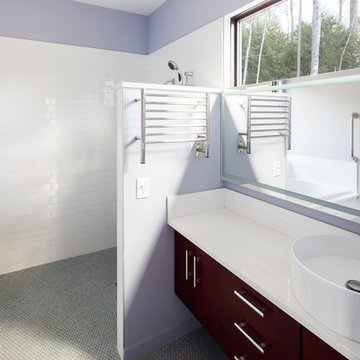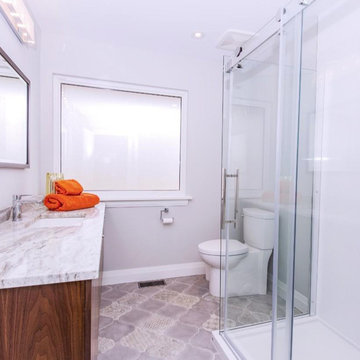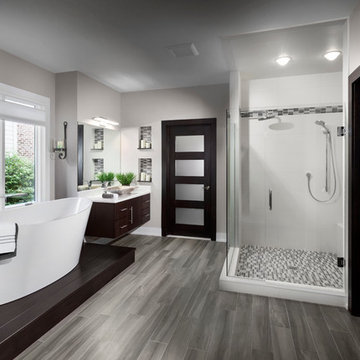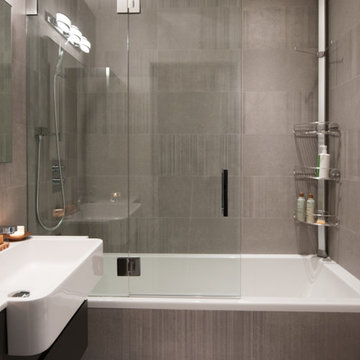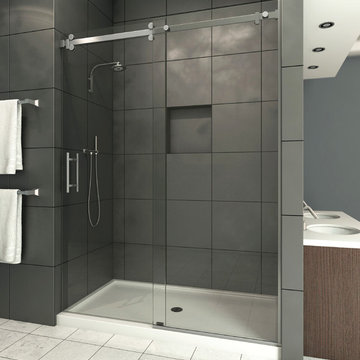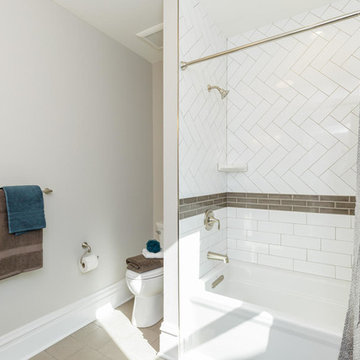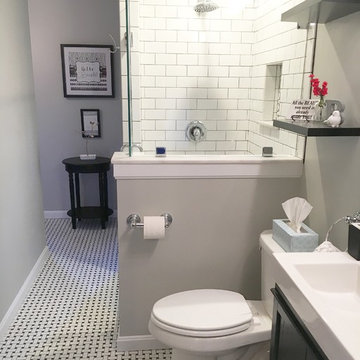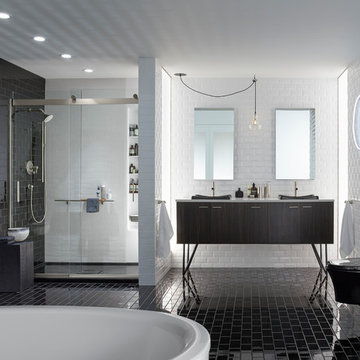Bathroom Design Ideas with Dark Wood Cabinets and Ceramic Floors
Refine by:
Budget
Sort by:Popular Today
21 - 40 of 24,014 photos
Item 1 of 3
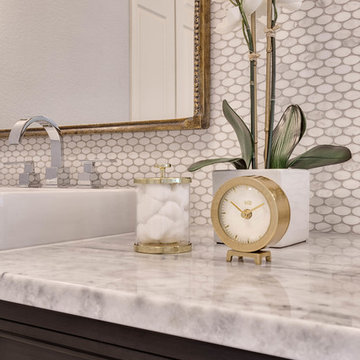
A single house that needed the extra touch.
A master bathroom that never been touched before transformed into a luxurious bathroom, bright, welcoming, fine bathroom.
The couple invested in great materials when they first bought their house so we were able to use the cabinets and reface the kitchen to show fresh and up-to-date look to it. The entire house was painted with a light color to open up the space and make it looks bigger.
In order to create a functional living room, we build a media center where now our couple and enjoy movie nights together.

Completed in 2017, this single family home features matte black & brass finishes with hexagon motifs. We selected light oak floors to highlight the natural light throughout the modern home designed by architect Ryan Rodenberg. Joseph Builders were drawn to blue tones so we incorporated it through the navy wallpaper and tile accents to create continuity throughout the home, while also giving this pre-specified home a distinct identity.
---
Project designed by the Atomic Ranch featured modern designers at Breathe Design Studio. From their Austin design studio, they serve an eclectic and accomplished nationwide clientele including in Palm Springs, LA, and the San Francisco Bay Area.
For more about Breathe Design Studio, see here: https://www.breathedesignstudio.com/
To learn more about this project, see here: https://www.breathedesignstudio.com/cleanmodernsinglefamily

Bathroom combination of the grey and light tiles with walking shower and dark wood appliance.

A small bathroom is given a clean, bright, and contemporary look. Storage was key to this design, so we made sure to give our clients plenty of hidden space throughout the room. We installed a full-height linen closet which, thanks to the pull-out shelves, stays conveniently tucked away as well as vanity with U-shaped drawers, perfect for storing smaller items.
The shower also provides our clients with storage opportunity, with two large shower niches - one with four built-in glass shelves. For a bit of sparkle and contrast to the all-white interior, we added a copper glass tile accent to the second niche.
Designed by Chi Renovation & Design who serve Chicago and it's surrounding suburbs, with an emphasis on the North Side and North Shore. You'll find their work from the Loop through Lincoln Park, Skokie, Evanston, and all of the way up to Lake Forest.
For more about Chi Renovation & Design, click here: https://www.chirenovation.com/
To learn more about this project, click here: https://www.chirenovation.com/portfolio/northshore-bathroom-renovation/
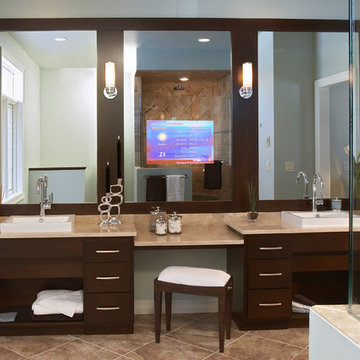
Seamlessly incorporate video into bathrooms, dressing rooms and spas without ever having to see the TV. This modern bathroom features a Séura Vanity TV Mirror.
Bathroom Design Ideas with Dark Wood Cabinets and Ceramic Floors
2




