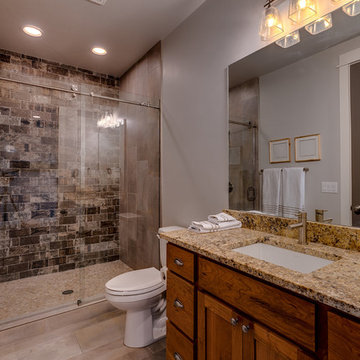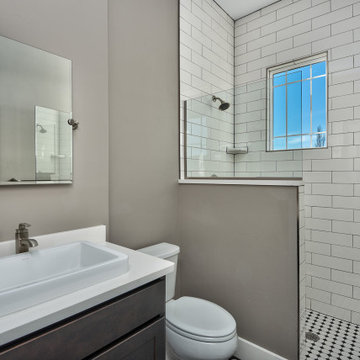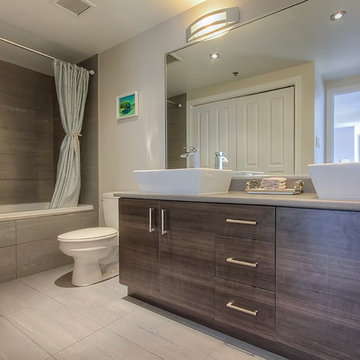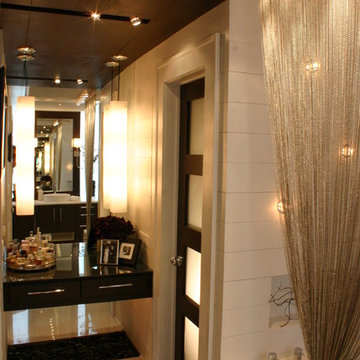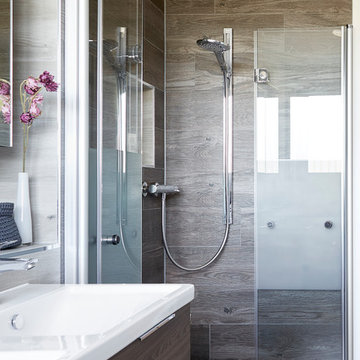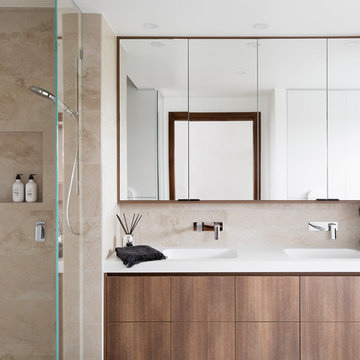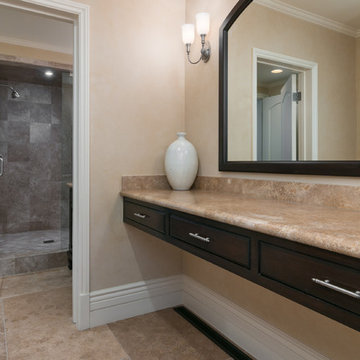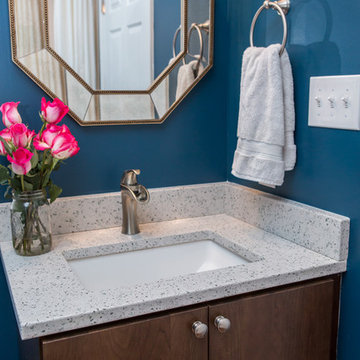Bathroom Design Ideas with Dark Wood Cabinets and Laminate Benchtops
Refine by:
Budget
Sort by:Popular Today
141 - 160 of 1,356 photos
Item 1 of 3
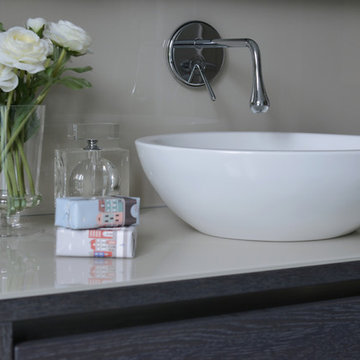
Master Bathroom with Glass Splashback, Grey Oak Vanities, Gessi Taps and Waters Luna Basin.
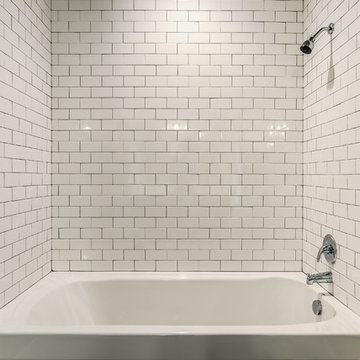
Single-level townhouse that doesn’t compromise function or style. Thoughtful touches like stamped concrete, apron front farmhouse sink, granite breakfast bar, stainless steel appliances and range hood accented with simple, classic white subway tile, statement Pottery Barn lighting in dining, and covered porch for year round enjoyment.
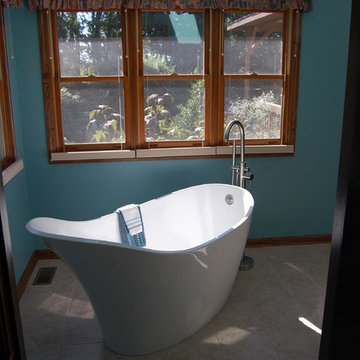
Pictures of a master bathroom remodel project completed in Greenwood, Indiana.
New bathroom features new vanity cabinet, new vanity counter top, new walk in tile shower and new free-standing bathtub with pedestal faucets.
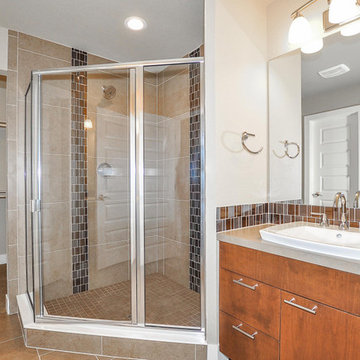
Cut loop carpet in closet Stainmaster. Modern Laminate countertops and vanity backsplash
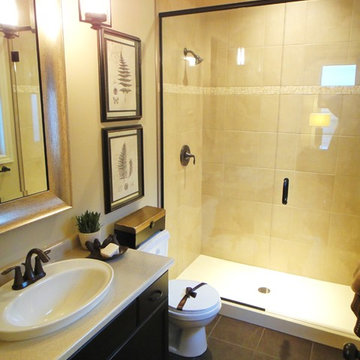
This spa-like ensuite bathroom packs a big punch in a small space. A dark tile floor anchors the space and contrasts with the lighter tile in the custom shower. A dark hardwood vanity with a demi-vessel sink acts as a statement piece in room, looking much more like a piece of furniture. Tempered glass doors on the shower allow the bathroom to feel even larger. Oil rubbed bronze plumbing fixtures take the bathroom to new heights, while pendant lights frame a beautiful custom mirror.
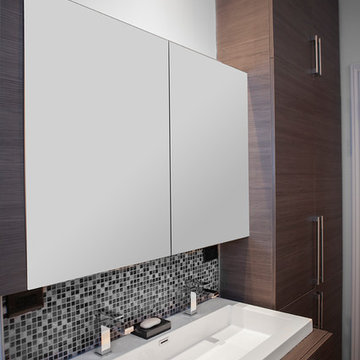
Renovation of a small bathroom to enlarge the room, and creation of custom furniture.
photo credits : Studio Humanoid
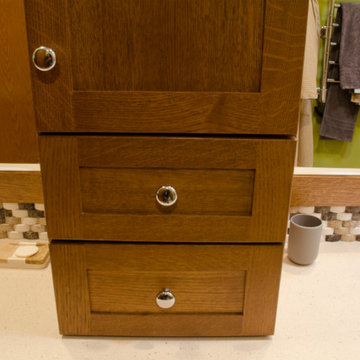
The bath is inviting, thanks to a smart design and thoughtful interior decorating. The couple has personal spaces so they can both get ready for work with individual sinks, mirrors, and AC power outlets with a tall storage cabinet separating the two areas. The Plato “mission” style white oak cabinets in a warm Briar color feature soft close/glide drawers complementing the sand-colored Silestone countertops that make the shape of the white Alape sinks standout as a show piece. Lee Snyder
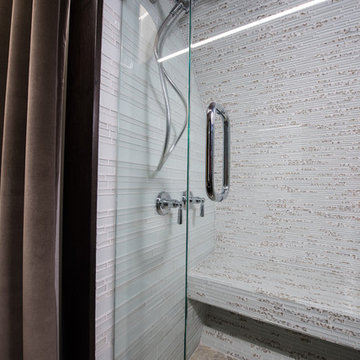
Rounded wall? address it with style by using thinly cut mosaic tiles laid horizontally. Making a great design impact we choose to emphasize the back wall with Aquastone's Glass AS01 Mini Brick. Allowing the back curved wall to be centerstage we used SF MG01 Cultural Brick Gloss and Frost on the side walls, and SF Venetian Ivory flat pebble stone on the shower floor. Allowing for the most open feel possible we chose a frameless glass shower door with chrome handles and chrome shower fixtures, this shower is fit for any luxury spa-like bathroom whether it be 20 floors up in a downtown high-rise or 20' underground in a Bunker! to the left, a grey/brown velvet curtain adds privacy to the toilet room.
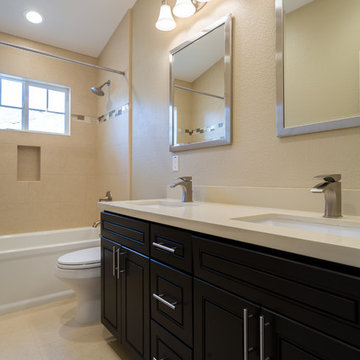
scottsdale tile showroom, scottsdale bathroom showroom, scottsdale kitchen and bath remodeler, scottsdale countertop showroom, scottsdale backsplash
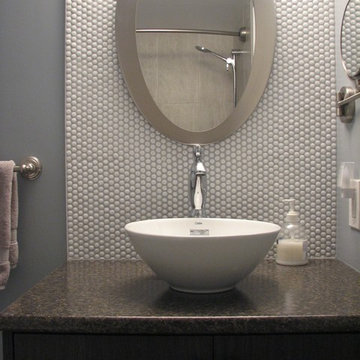
Bathroom #4
Riobel P3030C Hand Shower System with rod, supply elbow and tub filler in Chrome. White Phoenix bathtub. American Standard elongated toilet with slow close seat. Lancaster doors in Queens Town Oak colour. Grout to match wall colour.
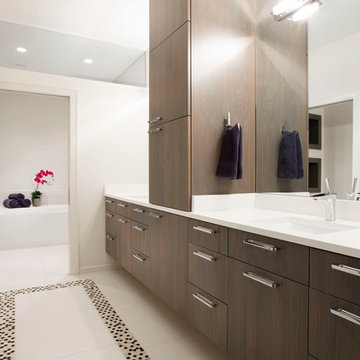
This new construction home was a long-awaited dream home with lots of ideas and details curated over many years. It’s a contemporary lake house in the Midwest with a California vibe. The palette is clean and simple, and uses varying shades of gray. The dramatic architectural elements punctuate each space with dramatic details.
Photos done by Ryan Hainey Photography, LLC.
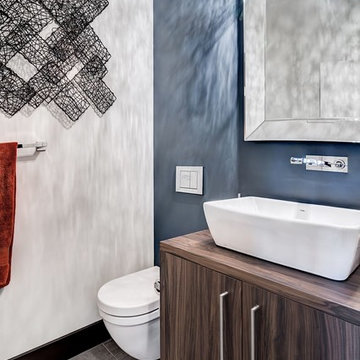
Another seamless flow from space to space on the main floor. Love the sneaky pop of burnt orange through the towel and the wood grain detail in the floor tile. The little detail in the wall mounted faucet and taps that match the toilet's wall mounted flusher is a great touch, makes it so seamless.
Photo Credit: Kevin Charlebois
www.kevincharlebois.com
Cabinet: The Cabinet Guy
www.thecabinetguy.com
Bathroom Design Ideas with Dark Wood Cabinets and Laminate Benchtops
8


