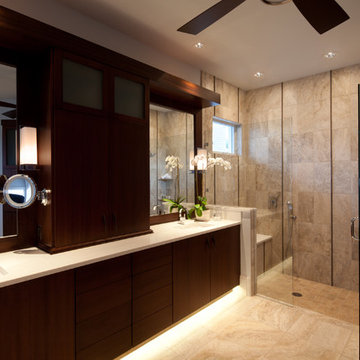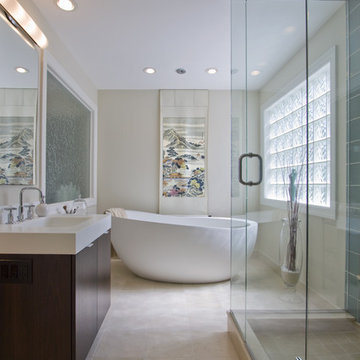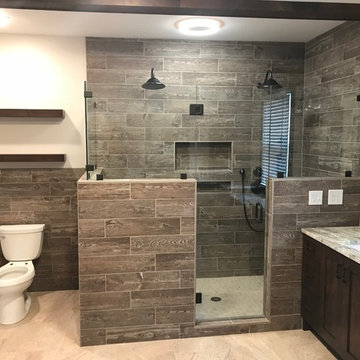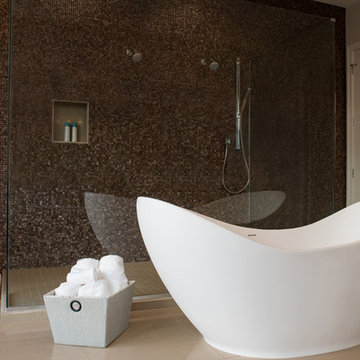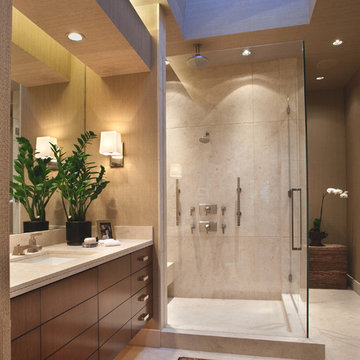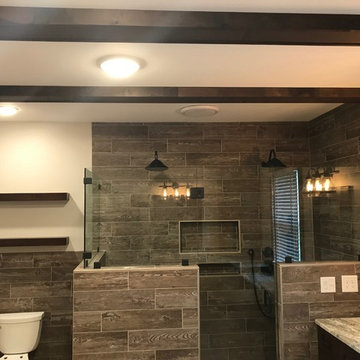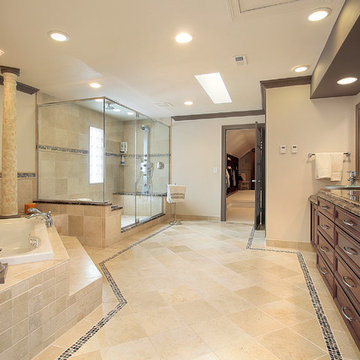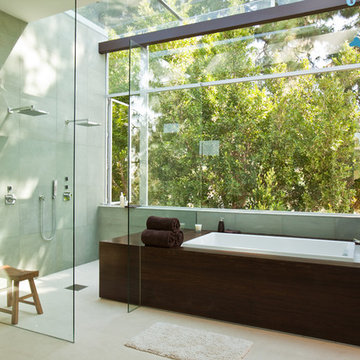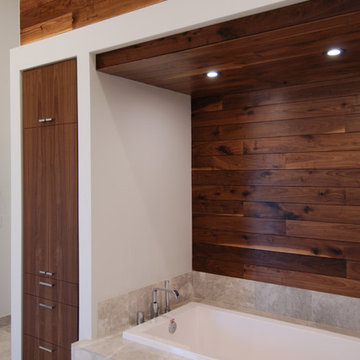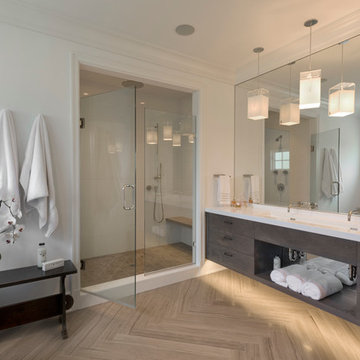Bathroom Design Ideas with Dark Wood Cabinets and Limestone Floors
Refine by:
Budget
Sort by:Popular Today
21 - 40 of 1,863 photos
Item 1 of 3

A walk in shower was incorporated into this master bathroom and has a his and hers entrance with each vanity being out side their perspective doors. Shampoo shelves were incorporated above short shelves that house bar soap and razors.
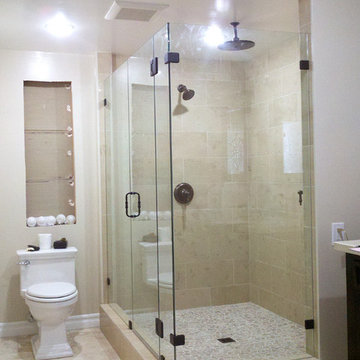
custom 90* enclosure built with clear 1/2" glass and oil rubbed bronze hardware in Ladera Ranch CA
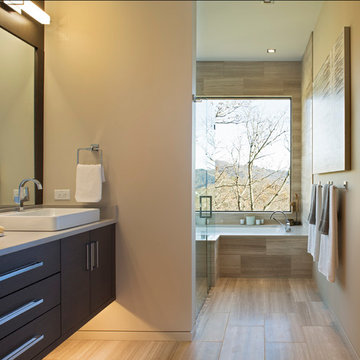
Interior Design: Allard & Roberts
Architect: Jason Weil of Retro-Fit Design
Builder: Brad Rice of Bellwether Design Build
Photographer: David Dietrich
Furniture Staging: Four Corners Home
Area Rugs: Togar Rugs
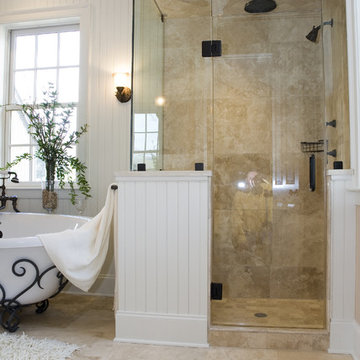
Nestled along a beautiful trout stream listen to the nearby waterfall as you soak in this tub by MAAX.
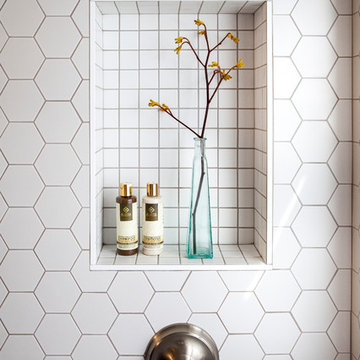
The tub and fixtures are from Kohler and bold white hexagon tiles add an interesting, classic touch.
Bathroom Design Ideas with Dark Wood Cabinets and Limestone Floors
2


