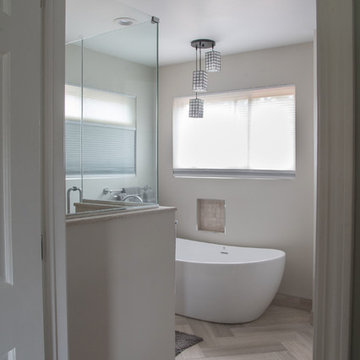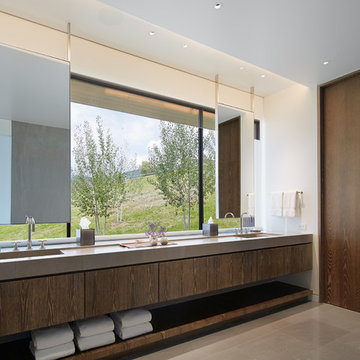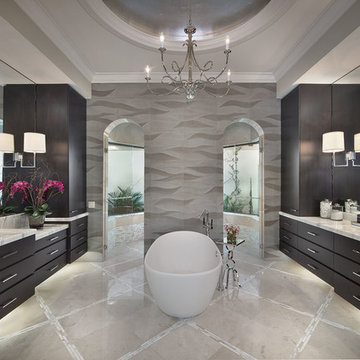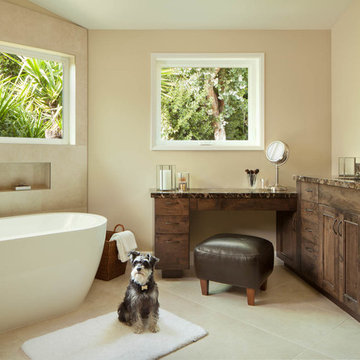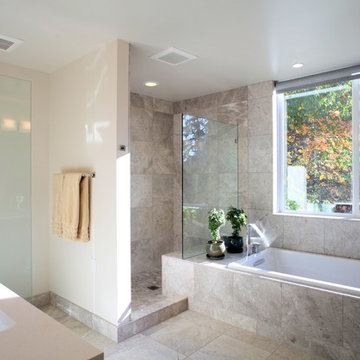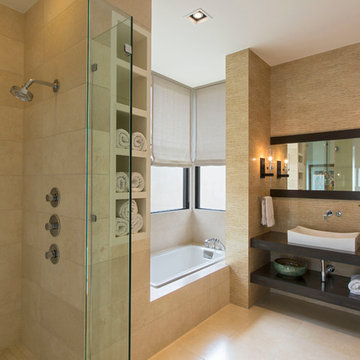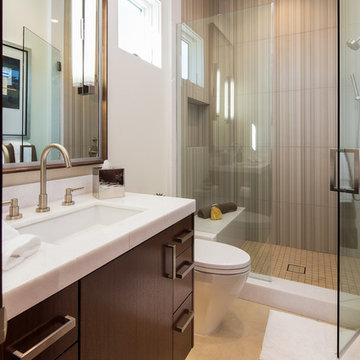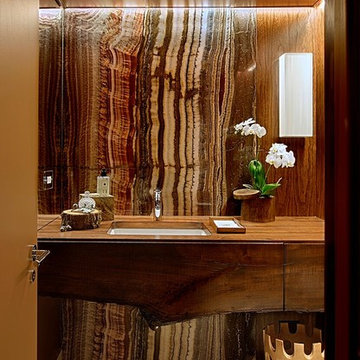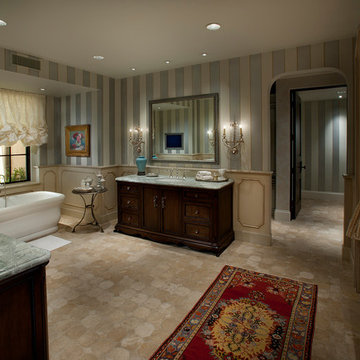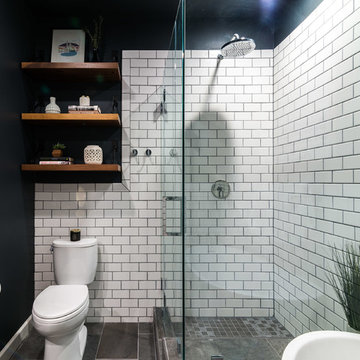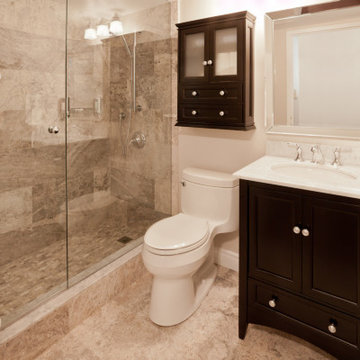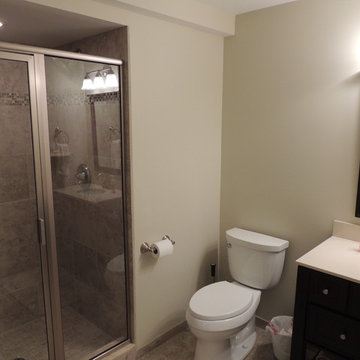Bathroom Design Ideas with Dark Wood Cabinets and Limestone Floors
Refine by:
Budget
Sort by:Popular Today
41 - 60 of 1,792 photos
Item 1 of 3
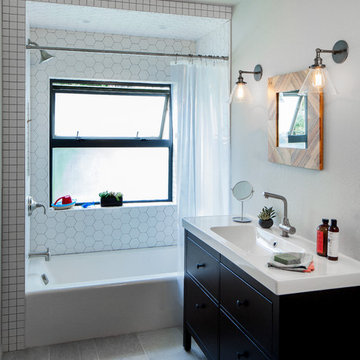
Keeping the existing tile floor and toilet helped in sticking to the budget. The beautiful Ikea sink cabinet fits perfectly in the small bathroom, while also providing nice storage space. The tub and fixtures are from Kohler and bold white hexagon tiles add an interesting touch.
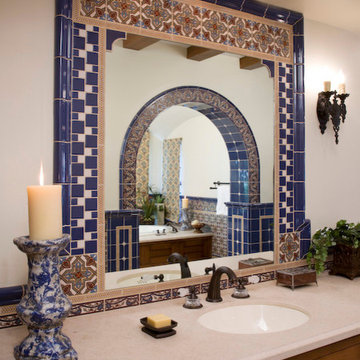
Handmade and painted Malibu Tile around the mirrors, limestone counters, arches over bathtub reflected in mirror. Old world spanish home.
Malibu Tile is dominant in this luxury home overlooking the Ojai Valley. Exposed beam ceilings of old scraped wood, trusses with planked ceilings and wrought iron stair cases with tiled risers. Arches are everywhere, from the master bath to the bedroom bed niches to the carved wood doors. Thick plaster walls with deep niches and thick window sills give a cool look to this old Spanish home in the warm, dry climate. Wrought iron lighting and limestone floors, along with gold leaf walls and murals. Project Location: Ojai, California. Project designed by Maraya Interior Design. From their beautiful resort town of Ojai, they serve clients in Montecito, Hope Ranch, Malibu, Westlake and Calabasas, across the tri-county areas of Santa Barbara, Ventura and Los Angeles, south to Hidden Hills- north through Solvang and more.
Bob Easton Architect
Stan Tenpenny, Contractor
Mark Lohman, photographer,

The Perfect combination of Form and Function in this well appointed traditional Master Bath with beautiful custom arched cherry cabinetry, granite counter top and polished nickle hardware. The checkerboard heated limestone floors
were added to complete the character of this room. Ceiling cannister lighting overhead, vanity scones and upper cabinet lighting provide options for atmophere and task lighting.
Photography by Dave Adams Photography
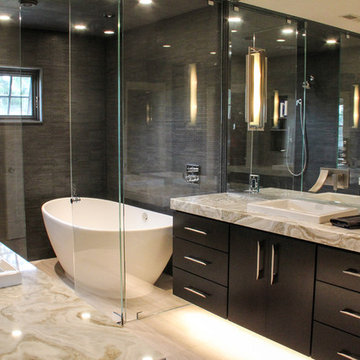
Luxury wet room with his and her vanities. Custom cabinetry by Hoosier House Furnishings, LLC. Greyon tile shower walls. Cloud limestone flooring. Heated floors. MTI Elise soaking tub. Duravit vessel sinks. Euphoria granite countertops.
Architectural design by Helman Sechrist Architecture; interior design by Jill Henner; general contracting by Martin Bros. Contracting, Inc.; photography by Marie 'Martin' Kinney
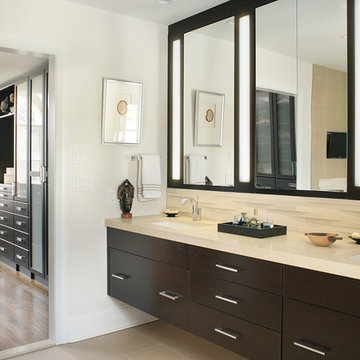
Budget demanded keeping the whirlpool tub and existing plumbing locations while transforming the space to a serene environment in keeping with the house. All drawers are functional on the floating vanity not allowing the plumbing trap to take away storage space. Mirrors conceal storage and have contemporary styling and LED lighting. The undulating limestone backsplash adds textural interest with a minimal design. Sleek large-scale brick patterned flooring creates a more tranquil space than the previous black and white checkerboard environment.
The clients desired a ‘his and her’ arrangement in this closet that required more organization. Faux wenge melamine doors, instead of wood veneer, met budget requirements. Lucite hardware up the style and frosted glass door panels lighten up the dark finishes and provide neatness and functionality by allowing an orderly way to glimpse what is hidden inside.
Designed by KBK Interior Design
KBKInteriorDesign.com
Photo by Wing Wong
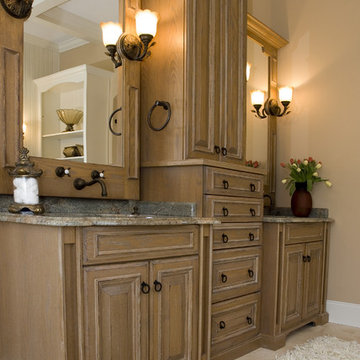
Nestled along a beautiful trout stream listen to the nearby waterfall as you soak in this tub by MAAX.
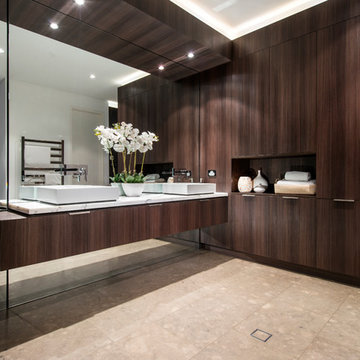
This multi-award winning master ensuite has had custom cabinets designed and the use of mirrors as a backsplash to the wall adds to the opulence of this space.
Styling by Urbane Projects
Photography by Joel Barbitta, D-Max Photography

This home prized itself on unique architecture, with sharp angles and interesting geometric shapes incorporated throughout the design. We wanted to intermix this style in a softer fashion, while also maintaining functionality in the kitchen and bathrooms that were to be remodeled. The refreshed spaces now exude a highly contemporary allure, featuring integrated hardware, rich wood tones, and intriguing asymmetrical cabinetry, all anchored by a captivating silver roots marble.
In the bathrooms, integrated slab sinks took the spotlight, while the powder room countertop radiated a subtle glow. To address previous storage challenges, a full-height cabinet was introduced in the hall bath, optimizing space. Additional storage solutions were seamlessly integrated into the primary closet, adjacent to the primary bath. Despite the dark wood cabinetry, strategic lighting choices and lighter finishes were employed to enhance the perceived spaciousness of the rooms.
Bathroom Design Ideas with Dark Wood Cabinets and Limestone Floors
3
