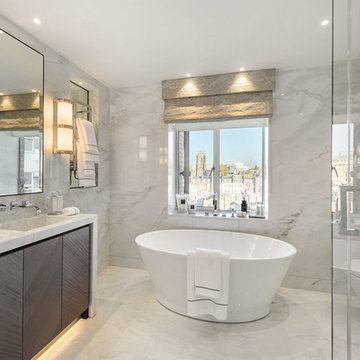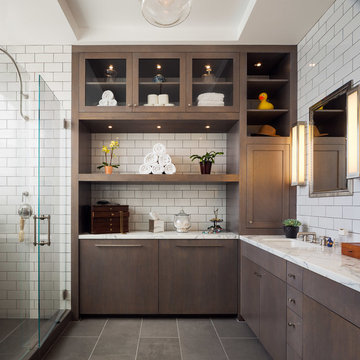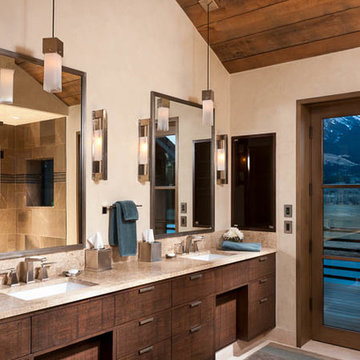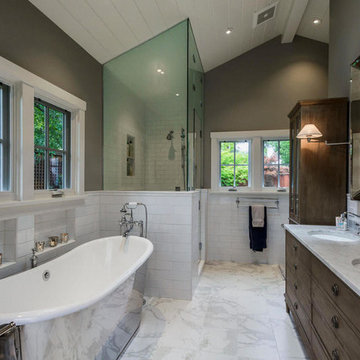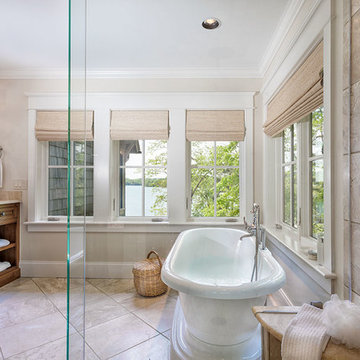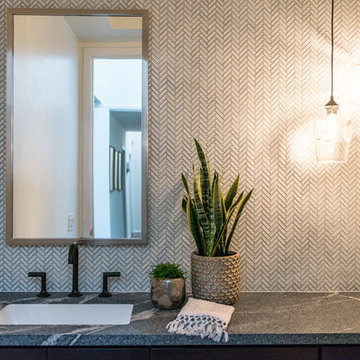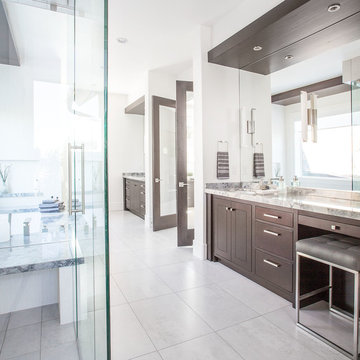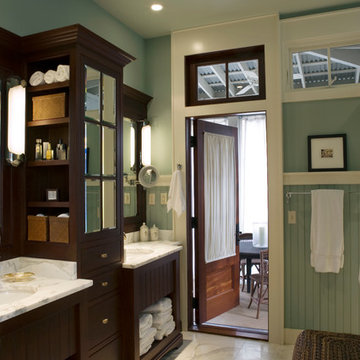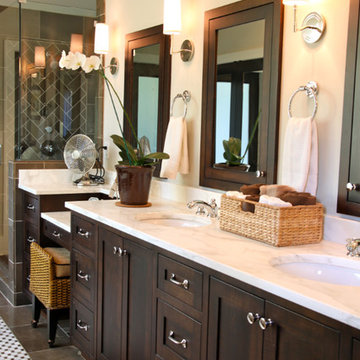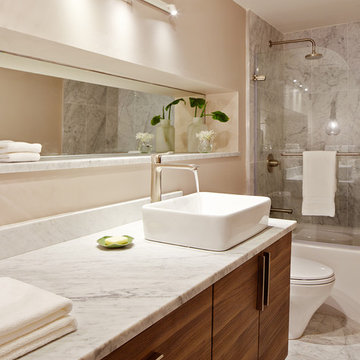Bathroom Design Ideas with Dark Wood Cabinets and Marble Benchtops
Refine by:
Budget
Sort by:Popular Today
81 - 100 of 14,677 photos
Item 1 of 3
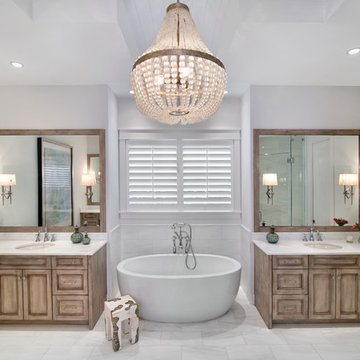
This home was featured in the May 2016 edition of HOME & DESIGN Magazine. To see the rest of the home tour as well as other luxury homes featured, visit http://www.homeanddesign.net/classically-comfortable/
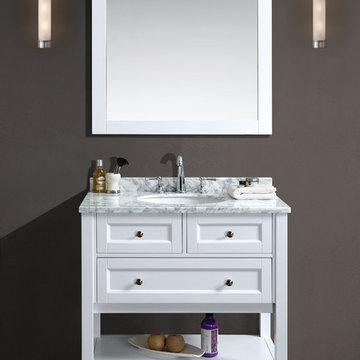
Beautiful transitional style bathroom vanity by Ari Kitchen and Bath, a new brand manufacturing quality bathroom decor at affordable prices. The new 36" Hampton comes with 1" edge Italian carrara marble top, back splash, rectangle under mount CUPC basin, soft-closing drawers, concealed drawer hinges, framed mirror and solid wood bathroom cabinet. Absolutely no MDF or Particle board on any of our bathroom vanities. All of our bathroom vanities come completely assembled by the manufacturer, minimal assembly required.
Cabinet Dimensions: 36" width x 22" depth x 34.5" height
Mirror Dimensions: 30" width x 31.5" length
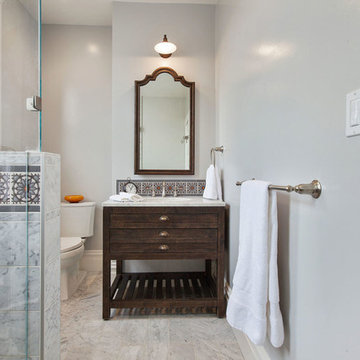
Updated master bathroom. ADA accessible and retirement-ready. Kohler sink fixtures and Fireclay tiles, hand painted Alhambra pattern and Carrera marble tile and countertops. Rustic wooden bathroom mirror. ADA compliant toilet and decorative grab bars.
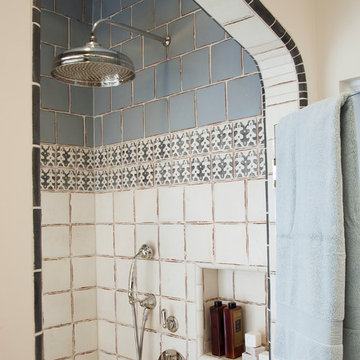
Master shower in 1930's vintage Marina home.
Architect: Gary Ahern
Photography: Lisa Sze
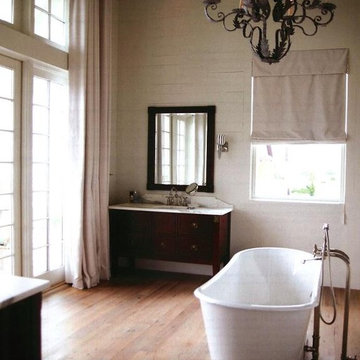
See one of our homes featured In the September 2010 issue of Coastal Living pages 54 through 60

Blue peacock wallpaper with Carrara Marble countertops and backsplash ledge and Z Collection tile Candy in ‘Ocean’ as the tile wainscotting throughout this guest bathroom remodel in Portland, Oregon.

Atelier 22 is a carefully considered, custom-fit, 5,500 square foot + 1,150 square foot finished lower level, seven bedroom, and seven and a half bath residence in Amagansett, New York. The residence features a wellness spa, custom designed chef’s kitchen, eco-smart saline swimming pool, all-season pool house, attached two-car garage, and smart home technology.
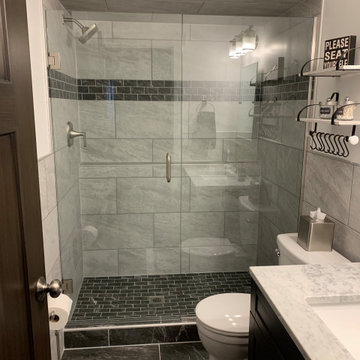
This project consisted of a basement remodel that we tiled the bathroom and the fireplace. The bathroom included a full tiled shower floor, walls, wainscoting and bathroom floor. The fireplace is a stacked stone.
Bathroom Design Ideas with Dark Wood Cabinets and Marble Benchtops
5


